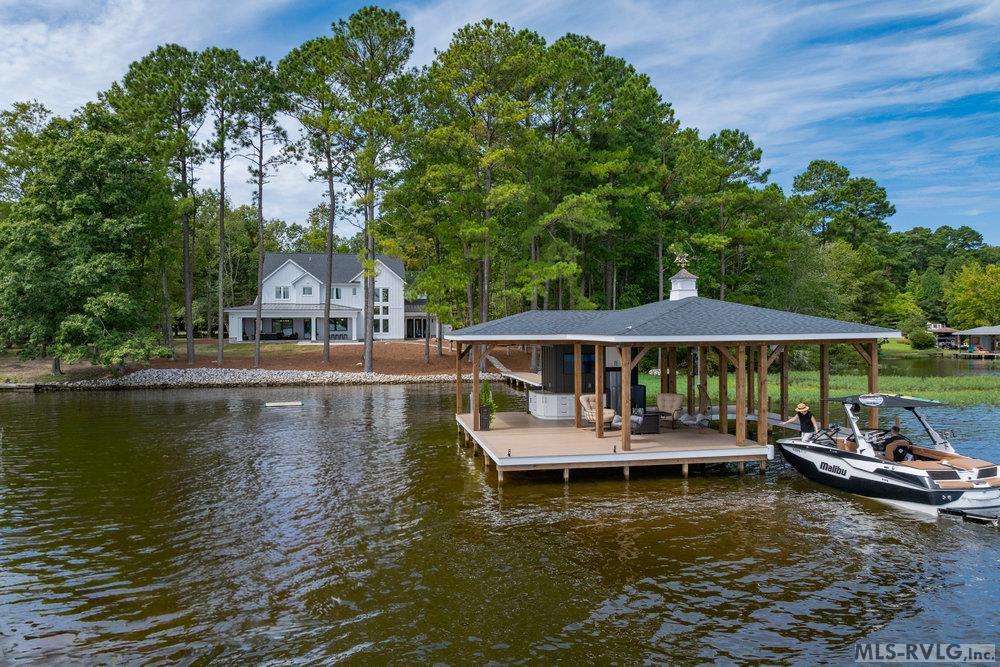175 s robinson drive
Macon, NC 27551
4 BEDS 4-Full 2-Half BATHS
0.68 AC LOTResidential - Single Family

Bedrooms 4
Total Baths 6
Full Baths 4
Acreage 0.68
Status Off Market
MLS # 140011
County Warren
More Info
Category Residential - Single Family
Status Off Market
Acreage 0.68
MLS # 140011
County Warren
What makes a Lake Gaston forever home? When every detail is designed not just for lake living, but for lasting. A place where experiences become memories, where comfort meets classic elegance, and every generation feels at home. From the meandering driveway to the grand great room with soaring ceilings and a wall of windows, this home opens to breathtaking, unobstructed lake views. The thoughtful floor plan offers main-level living with elevator access to the second floor, a gourmet kitchen with oversized island, scullery and pantry, wine room, two offices, two laundry rooms, and a spa-inspired primary suite with heated floors and steam shower. Neutral modern-organic finishes and furnishings, a custom wine closet, and a motorized chandelier lift add both character and convenience. Outdoor living is equally impressive with a four-season covered porch featuring phantom screens, heaters, and stone fireplace. The 1,250 sq ft boathouse includes boat and jet ski lifts, swings, TV, granite countertop, and composite decking. An outdoor kitchen (completion Sept. 2025), outdoor shower, and gently sloped lot make this home ideal for entertaining, complete with stunning sunrises and front-row seats to July 4th fireworks at Eaton Ferry Bridge. Smart systems include 600-amp power service (EV, RV, generator, sauna, hot tub, pool ready), irrigation, robust internet at house and boathouse, Sonos speakers, surround sound, and an energy-efficient circulating water heater. Built by one of Lake Gaston's most respected custom builders, this property blends timeless craftsmanship with modern innovation—a true forever home. Learn more at LakeGastonForever.com.
Location not available
Exterior Features
- Construction Single Family
- Siding Cement Siding
- Roof New
- Garage No
- Garage Description Triple Detached Carport, Garage Door Opener, Concrete Drive
- Water County
- Sewer Septic Tank
- Lot Description Irrigation System, Cul-De-Sac
Interior Features
- Appliances Refrigerator, Dishwasher, Microwave, Drop-in Range, Washer, Dryer
- Heating Heat Pump, Fireplace(s)
- Cooling Central Air
- Basement Slab
- Fireplaces 1
- Year Built 2025
Neighborhood & Schools
- Subdivision Robinson Ferry Estates
Financial Information
- Zoning Residential


 All information is deemed reliable but not guaranteed accurate. Such Information being provided is for consumers' personal, non-commercial use and may not be used for any purpose other than to identify prospective properties consumers may be interested in purchasing.
All information is deemed reliable but not guaranteed accurate. Such Information being provided is for consumers' personal, non-commercial use and may not be used for any purpose other than to identify prospective properties consumers may be interested in purchasing.