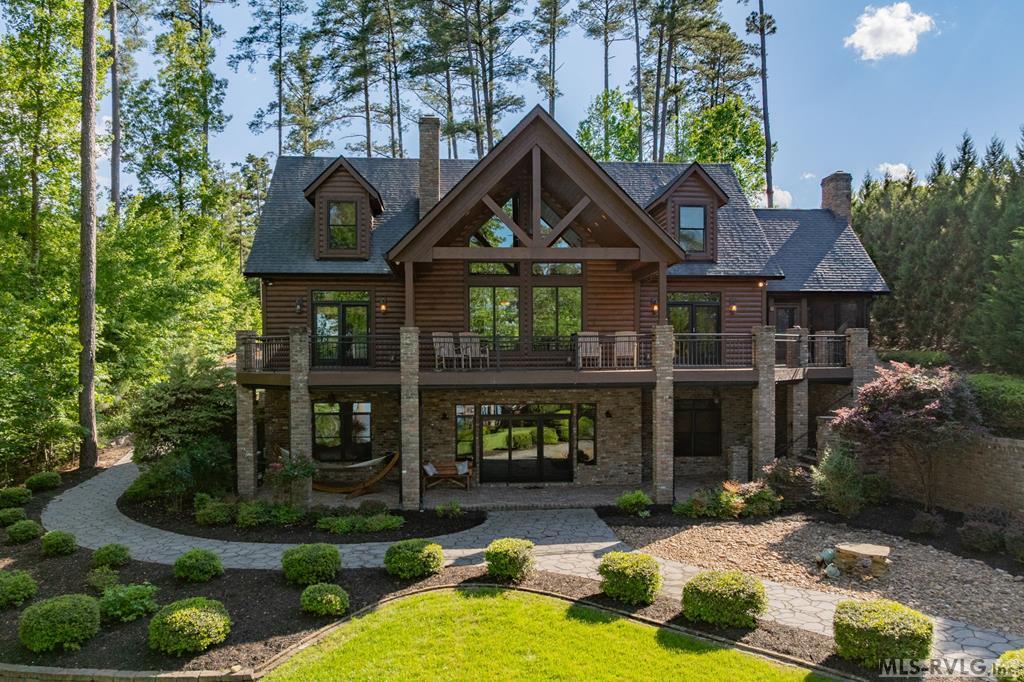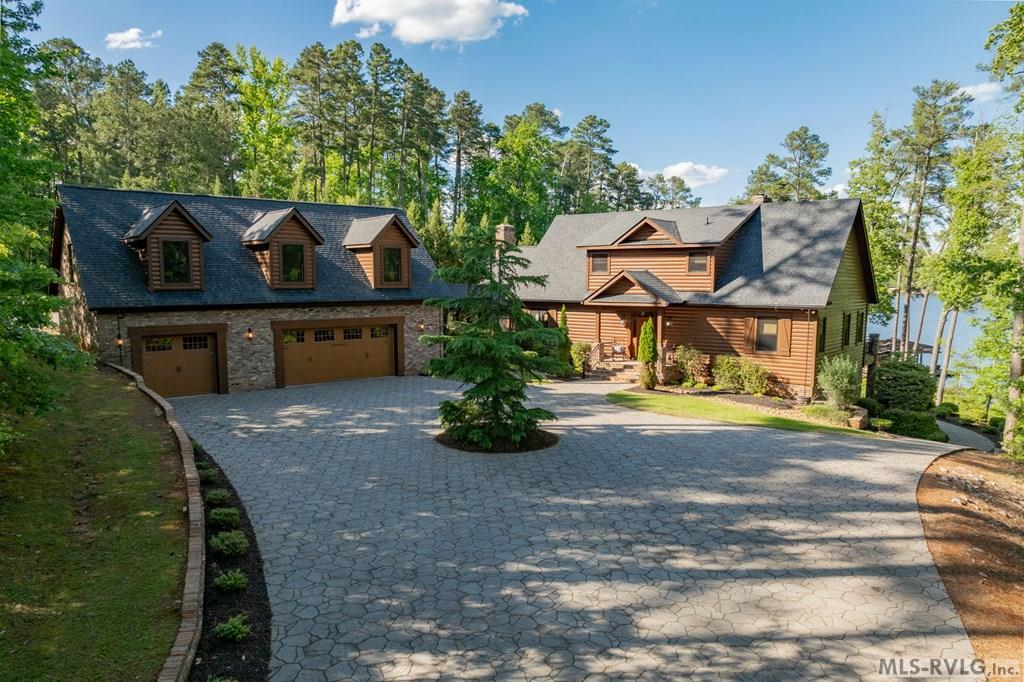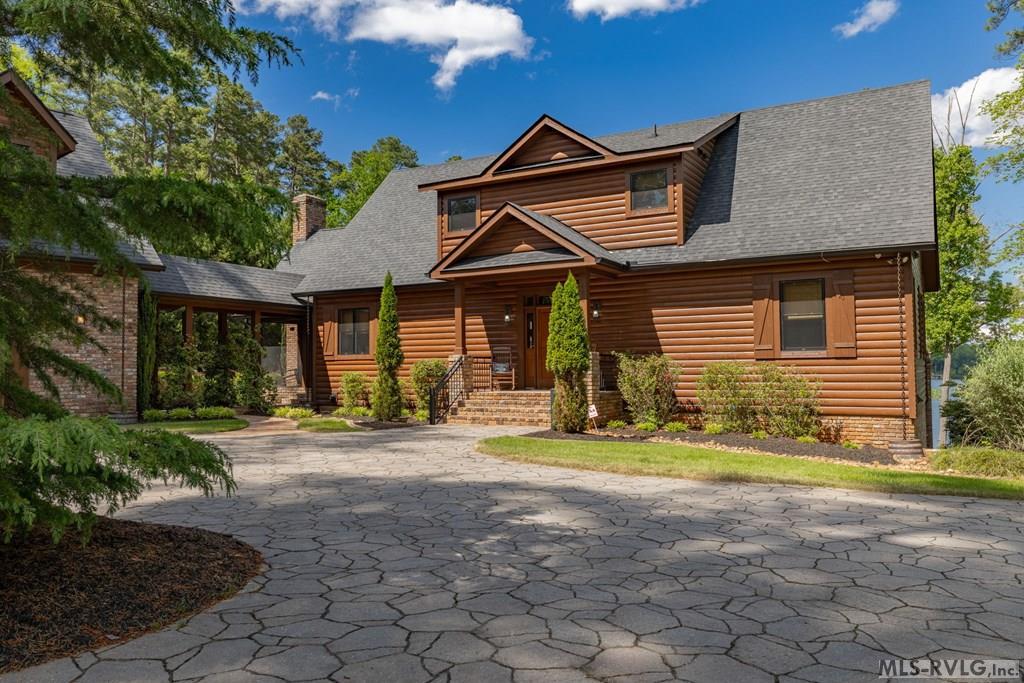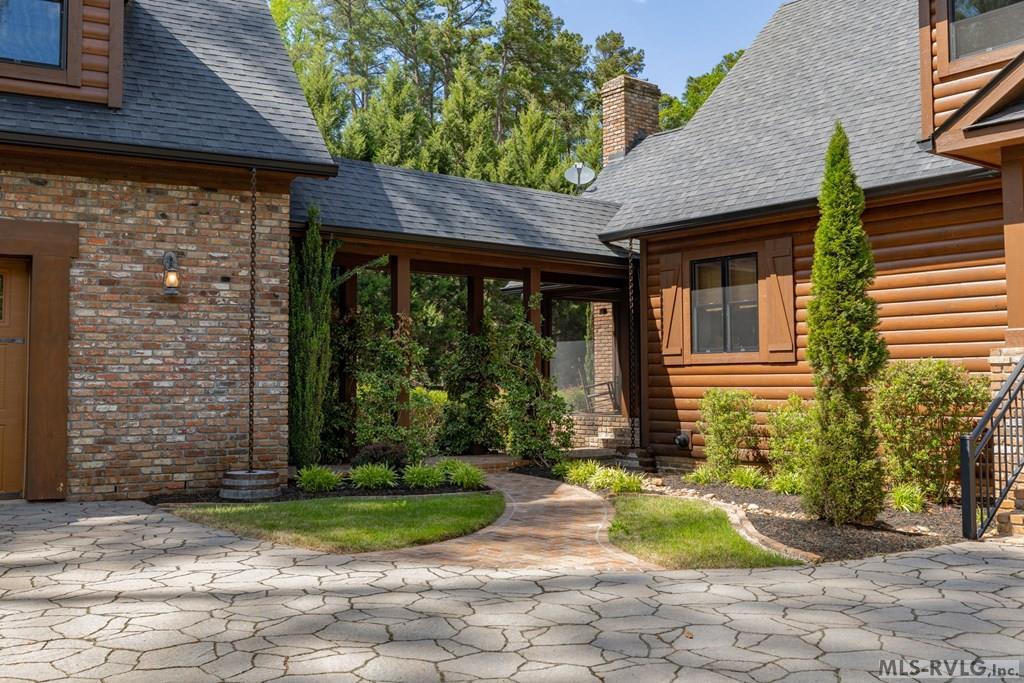Loading
Waterfront
132 pine ridge dr
Macon, NC 27551
$1,975,000
5 BEDS 5 BATHS
4,157 SQFT1.09 AC LOTResidential - Single Family
Waterfront




Bedrooms 5
Total Baths 5
Full Baths 4
Square Feet 4157
Acreage 1.09
Status Pending
MLS # 139473
County Warren
More Info
Category Residential - Single Family
Status Pending
Square Feet 4157
Acreage 1.09
MLS # 139473
County Warren
Imagine where sophistication meets relaxation and where every detail has been meticulously crafted. A serene escape, boasting 10 spacious rooms, including 5 BR & 4.5 BA, spread across three thoughtfully designed levels. Elegance & Comfort define the main level. The kitchen offers granite countertops, a gas range complete with pot filler, and a refrigerator seamlessly integrated to match the cabinetry. Enjoy meals at the dining table, an antique piece from an Irish monastery, adding a touch of history. LR is accented by its masonry FP & large wall of windows, enjoy the lake views from the primary BR and has direct access to lakeside deck. Private primary BA has a walk-in closet with custom built-ins. The upper level has 2BR each w/ lake views and 2BA. Lower level is where functionality meets family living. Two BR, a BA, and a family room provide ample space for entertaining. A 2nd indoor masonry fireplace is showcased & walkout to patio area. Step outside to discover a professional landscape of natural elegance. The property features a screened porch with masonry FP; outdoor fire pit & grill area dubbed the “Stairway to Heaven”. The main deck, crafted from Tigerwood, provides breathtaking lake vistas, while the lower patio boasts antique brick pavers. Gentle stroll to boathouse, with its TV and surround sound, offers a modern touch to lakeside living. Nestled in a small protective cove this 1.09-ac lot is shielded from prevailing winds. From reclaimed and repurposed materials to cutting-edge functionality, every element of this home is designed to enhance your lifestyle. Too many details to mention. See agent remarks & add'l document detailing seller provided features & highlights of this custom home. A place where family legacies begin! Call for a viewing!
Location not available
Exterior Features
- Construction Single Family
- Siding Brick, Log Siding, Other
- Roof Other
- Garage Yes
- Garage Description Triple Attached Garage, Other Garage-See Remarks, Garage Door Opener
- Water Well
- Sewer Septic Tank
- Lot Description Irrigation System
Interior Features
- Appliances Refrigerator, Dishwasher, Microwave, Range/Oven-Gas, Washer, Dryer
- Heating Forced Air, Heat Pump, Fireplace(s), Electric, Natural Gas
- Cooling Central Air
- Basement Slab
- Fireplaces 1
- Living Area 4,157 SQFT
- Year Built 2012
- Stories One and One Half
Neighborhood & Schools
- Subdivision Lakewoods
Financial Information
- Zoning Lakeside Residential/Warren Co
Additional Services
Internet Service Providers
Listing Information
Listing Provided Courtesy of Coldwell Banker Advantage-Littleton - (252) 586-2470
The data for this listing came from the Roanoke Valley Lake Gaston Board of Realtors, NC.
Listing data is current as of 10/24/2025.


 All information is deemed reliable but not guaranteed accurate. Such Information being provided is for consumers' personal, non-commercial use and may not be used for any purpose other than to identify prospective properties consumers may be interested in purchasing.
All information is deemed reliable but not guaranteed accurate. Such Information being provided is for consumers' personal, non-commercial use and may not be used for any purpose other than to identify prospective properties consumers may be interested in purchasing.