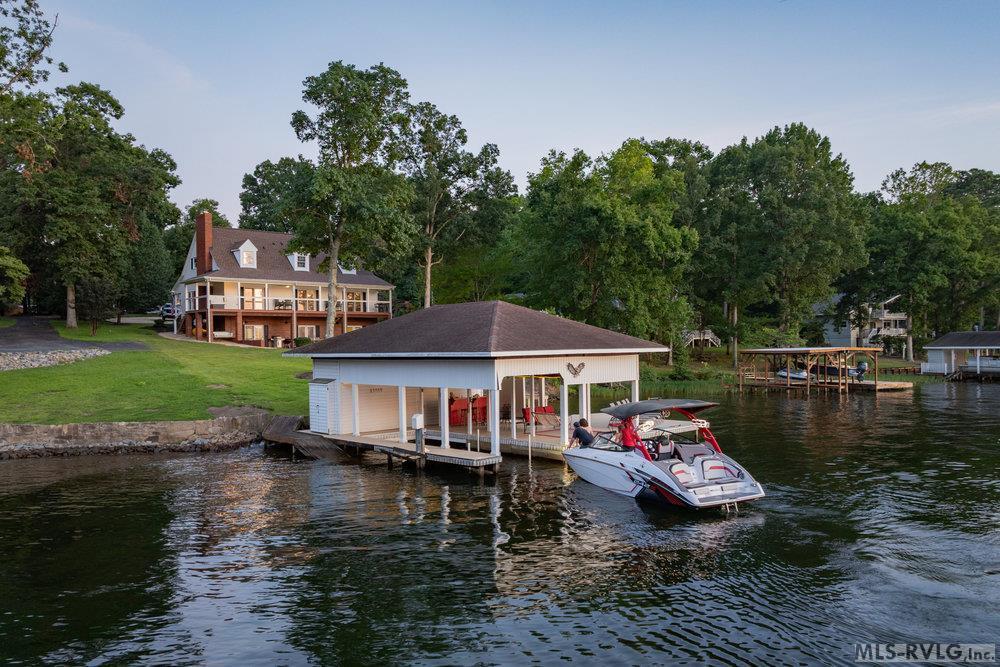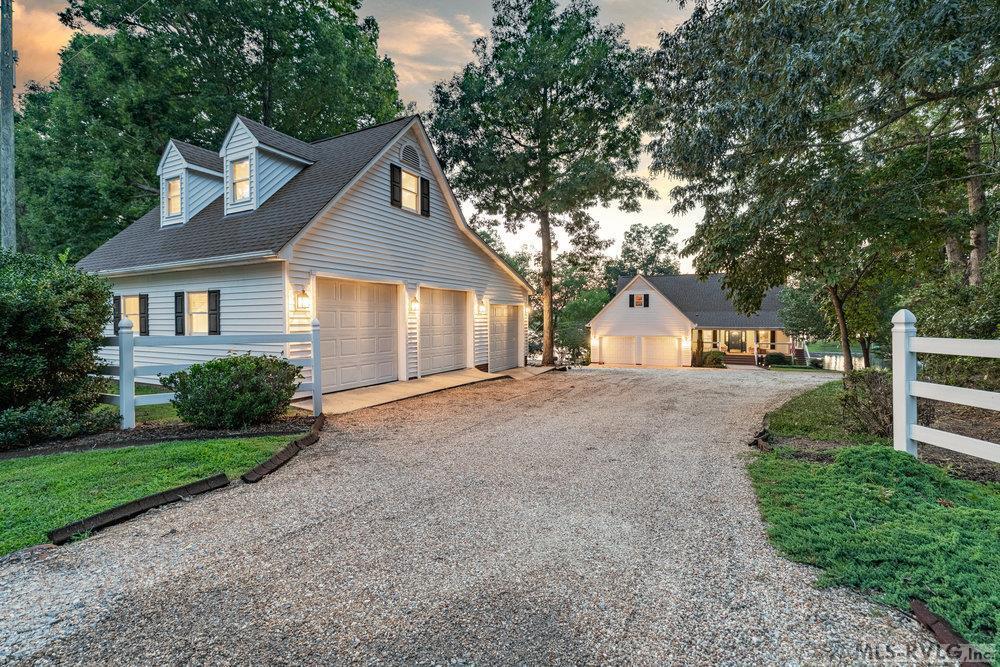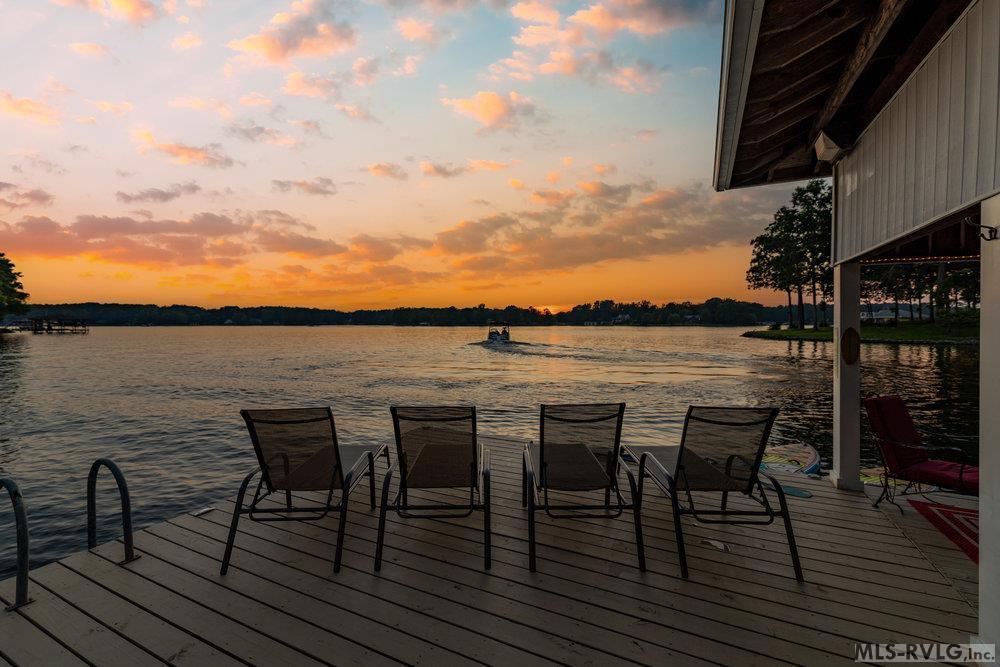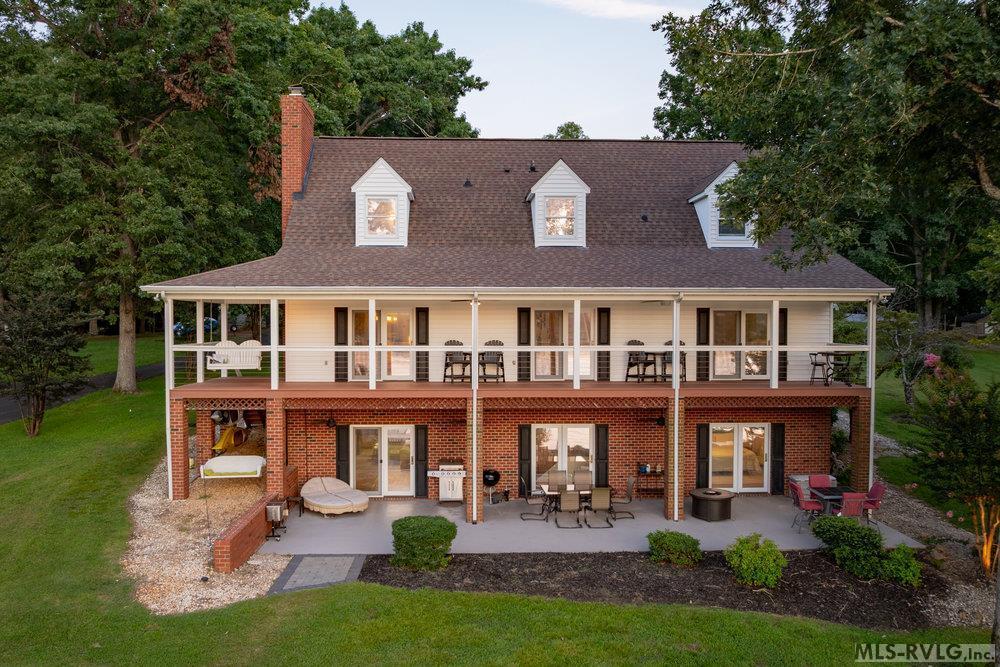Loading
Waterfront
112 crane drive
Henrico, NC 27842
$1,463,000
3 BEDS 4 BATHS
4,502 SQFT0.72 AC LOTResidential - Single Family
Waterfront




Bedrooms 3
Total Baths 4
Full Baths 3
Square Feet 4502
Acreage 0.72
Status Pending
MLS # 139888
County Northampton
More Info
Category Residential - Single Family
Status Pending
Square Feet 4502
Acreage 0.72
MLS # 139888
County Northampton
This exceptional retreat combines expansive living space, big shoreline, waterviews, and endless recreation. With three finished levels and 4500 square feet, the home offers three “perked” bedrooms, two flex rooms, three and a half baths, two full kitchens, multiple living and dining areas, and a dedicated office — all designed to give family and friends the best lake life experience possible. A gentle slope leads from the home to the deep-water dock (approx. 10 ft depth), complete with a shaded seating and bar area, and room (and a lift!) for surf/wake boats. A detached 1500 sq ft two-story garage houses a fully equipped game room and fitness space, ensuring year-round fun and wellness. Inside, nearly every room frames protected lake views. The main level features a spacious kitchen, dining, and living area, as well as a serene primary suite. Additional bedrooms are generously sized and can easily accommodate large gatherings or multigenerational living. Two fully equipped kitchens make entertaining effortless, while the wraparound porch provides the perfect spot for morning coffee or evening sunsets. Sunsets - the real show stopper here on Pea Hill Creek - this gently sloping lot provides the PERFECT backdrop for them! The property is thoughtfully designed for recreation, with space for fishing, kayaking, paddleboarding, or simply relaxing by the fire pit. The boathouse and dock offer the ideal launch point for all your lake adventures, while the large yard provides space for outdoor games and gatherings. Whether you envision this as a full-time residence, vacation rental home, or event retreat, Lakin' Memories delivers the perfect blend of relaxation, adventure, & luxury lake living. Visit LakinMemoriesLakeGaston.com for video tour & rental data
Location not available
Exterior Features
- Construction Single Family
- Siding Brick, Vinyl Siding
- Roof Composition, 10+ Years, Other
- Garage Yes
- Garage Description Double Attached Garage, Triple Detached Garage, Garage Door Opener
- Water County
- Sewer Septic Tank
- Lot Description Irrigation System, Cul-De-Sac
Interior Features
- Appliances Refrigerator, Dishwasher, Microwave, Range/Oven-Electric
- Heating Forced Air, Heat Pump, Natural Gas
- Cooling Central Air
- Basement Slab, Crawl Space, Block
- Fireplaces 1
- Living Area 4,502 SQFT
- Year Built 1991
- Stories Two
Neighborhood & Schools
- Subdivision Whipporwill Hills
Financial Information
- Zoning Residential
Additional Services
Internet Service Providers
Listing Information
Listing Provided Courtesy of The Pointe Realty Group (Littleton) - (252) 586-1150
The data for this listing came from the Roanoke Valley Lake Gaston Board of Realtors, NC.
Listing data is current as of 09/13/2025.


 All information is deemed reliable but not guaranteed accurate. Such Information being provided is for consumers' personal, non-commercial use and may not be used for any purpose other than to identify prospective properties consumers may be interested in purchasing.
All information is deemed reliable but not guaranteed accurate. Such Information being provided is for consumers' personal, non-commercial use and may not be used for any purpose other than to identify prospective properties consumers may be interested in purchasing.