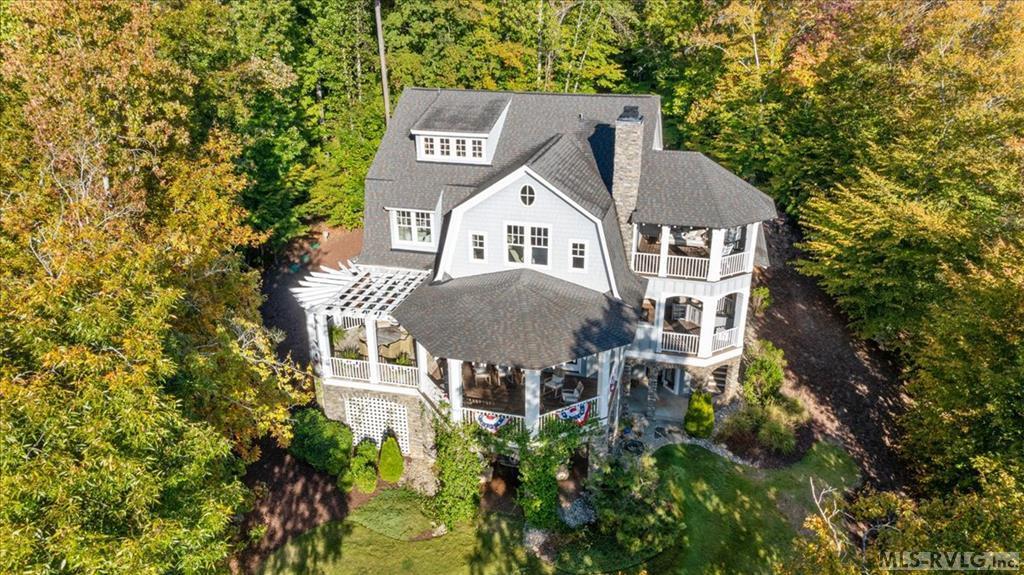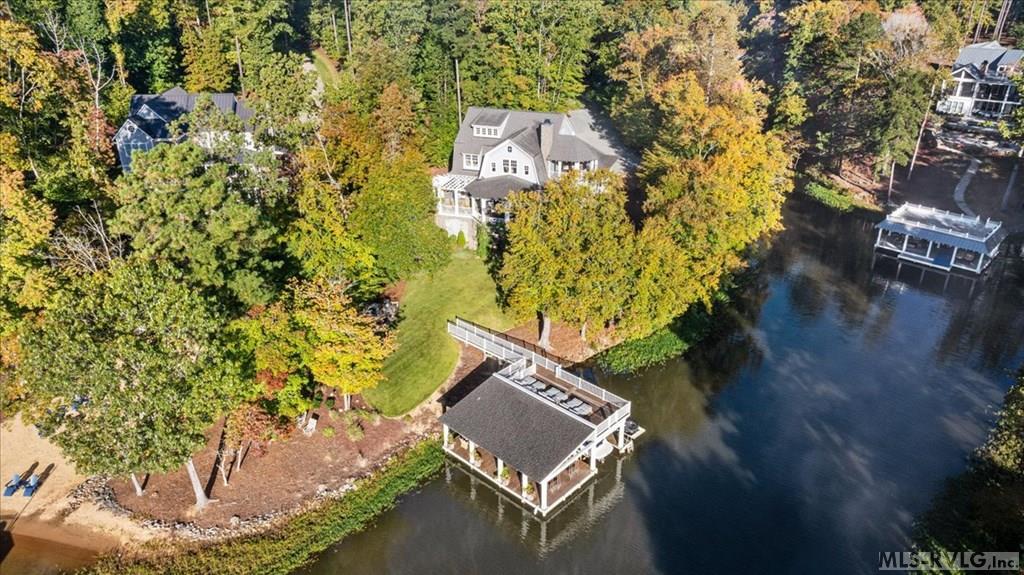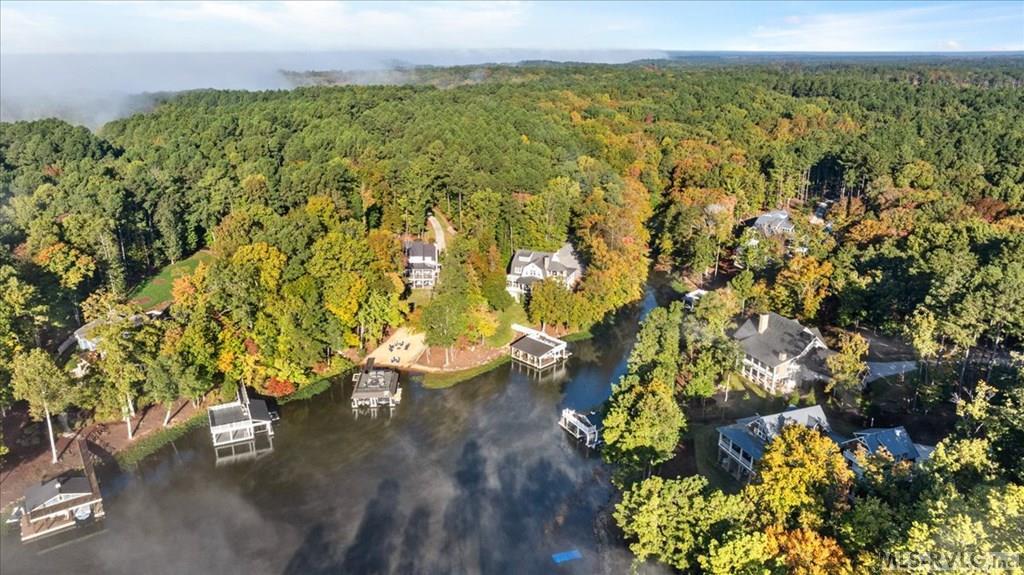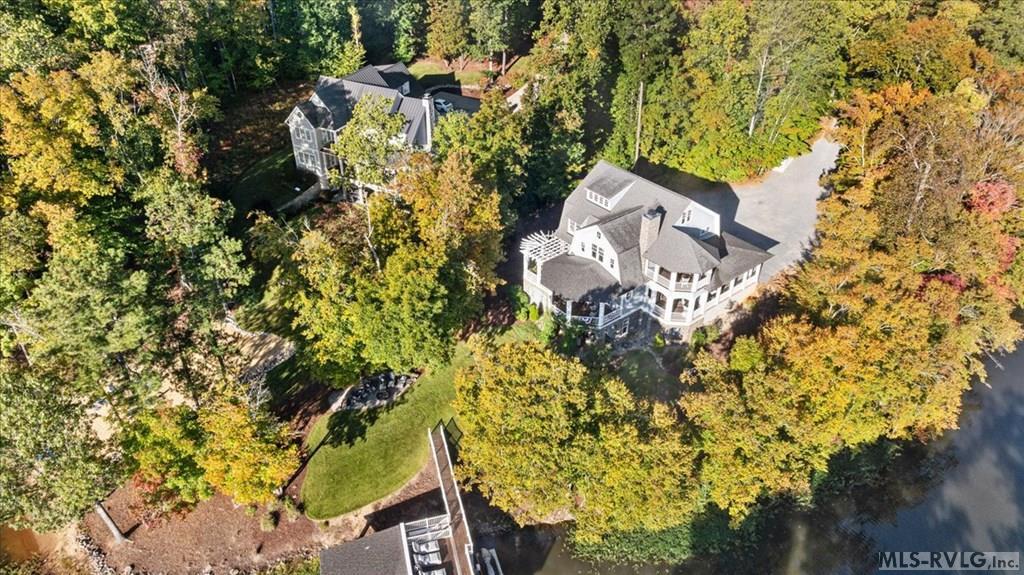Loading
Waterfront
101 hartley ct
Littleton, NC 27850
$2,999,000
6 BEDS 7 BATHS
4,325 SQFT3.68 AC LOTResidential - Single Family
Waterfront




Bedrooms 6
Total Baths 7
Full Baths 5
Square Feet 4325
Acreage 3.68
Status Pending
MLS # 139914
County Warren
More Info
Category Residential - Single Family
Status Pending
Square Feet 4325
Acreage 3.68
MLS # 139914
County Warren
Farmhouse-Inspired Lakefront RetreatThis custom-designed, farmhouse-inspired cottage offers the perfect blend of privacy andpanoramic beauty—perched at the edge of a serene cove while overlooking the breathtaking expanse of the main lake.Nestledwithin 3.68 acres of lush, private foliage, the property elevates indoor-outdoor living to an art form. At the lake level, a two-story,custom-built boathouse awaits—featuring a covered outdoor living room complete with ceiling fans, Summer Classics sofas,swinging rockers, and a dining table, all floating directly over the water. Upstairs, the boathouse becomes a true playground: adesignated ''jump zone'' keeps the kids entertained for hours, while luxury loungers offer the perfect sunbathing spot. Just stepsaway, outdoor showers and a bathroom make lake days effortless. As evening falls, gather under the stars around the fire pit,nestled beneath the trees, with Adirondack chairs ready for s'mores, cocoa, and hot toddies.Enter the home from the lake level intoa stylish and comfortable lower-level retreat. A plush lounge with cozy seating surrounds a 95'' HD entertainment system. Therustic bar, pool table, and game area create the perfect hangout space. A bunk room built just for the kids features six custom-builtbeds—each with its own reading light and charging station—beneath a high-powered rotating ceiling fan. It's a favorite amongyounger guests.Upstairs, the main level stuns with reclaimed hardwood floors, exposed beams, and wide-open lake views. Thegourmet kitchen—designed by a professional chef—features a large prep island and a bar that seats 5, opening seamlessly to astate-of-the-art outdoor kitchen and grilling station. The adjoining living room showcases a rustic stone fireplace, curatedfurnishings, and flows directly on
Location not available
Exterior Features
- Construction Single Family
- Siding Cement Siding
- Roof Composition, 10+ Years
- Garage No
- Garage Description Single Attached Carport, Gravel Drive
- Water Well
- Sewer Septic Tank
Interior Features
- Appliances Refrigerator, Dishwasher, Disposal, Microwave, Range/Oven-Gas, Washer, Dryer
- Heating Forced Air, Heat Pump, Zoned
- Cooling Central Air, Zoned
- Basement Slab, Block
- Fireplaces 1
- Living Area 4,325 SQFT
- Year Built 2015
- Stories Two
Neighborhood & Schools
- Subdivision Roanoke Reserve
Financial Information
- Zoning Lakeside Residential/Warren Co
Additional Services
Internet Service Providers
Listing Information
Listing Provided Courtesy of Real Broker, LLC (Charlotte) - (855) 450-0442
The data for this listing came from the Roanoke Valley Lake Gaston Board of Realtors, NC.
Listing data is current as of 10/02/2025.


 All information is deemed reliable but not guaranteed accurate. Such Information being provided is for consumers' personal, non-commercial use and may not be used for any purpose other than to identify prospective properties consumers may be interested in purchasing.
All information is deemed reliable but not guaranteed accurate. Such Information being provided is for consumers' personal, non-commercial use and may not be used for any purpose other than to identify prospective properties consumers may be interested in purchasing.