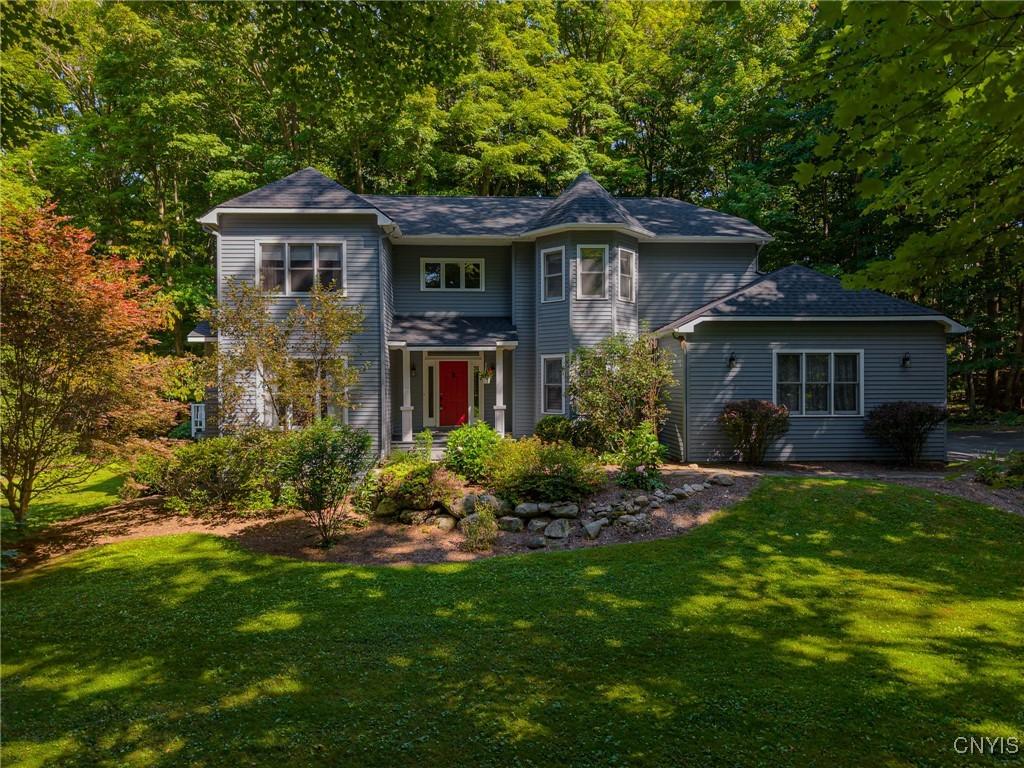7195 farnham road
Lysander, NY 13112
4 BEDS 3-Full BATHS
1.39 AC LOTResidential - Single Family

Bedrooms 4
Total Baths 3
Full Baths 3
Acreage 1.4
Status Off Market
MLS # S1640882
County Onondaga
More Info
Category Residential - Single Family
Status Off Market
Acreage 1.4
MLS # S1640882
County Onondaga
Fall in Love with Lakeside Living! Enjoy Water Views and Access on Cross Lake in this Spacious, Custom-Built 3,100 SqFt Colonial offering 4 Bedrooms, 3 Full Baths, plus a Private First-Floor Office that can easily serve as a 5th Bedroom.
Step inside and you’ll find a Beautifully Updated Granite Kitchen that opens to two inviting Living Areas and a Formal Dining Room accented with Victorian trim—perfect for gatherings and holiday entertaining. Cozy up by the Wood-Burning Fireplace in the Main Living Room, or retreat upstairs to the Grand Primary Suite featuring its Own Fireplace, Spa-like Soaking Tub, and a Private Balcony with breathtaking Lake Views.
Downstairs, the 1,500 SqFt Poured Concrete Basement with direct garage access provides endless possibilities—finish it for recreation, a home gym, theater, or keep it as abundant storage.
Other highlights include:
Second Fireplace for added warmth and charm
100’ Aluminum Dock for boating and lakeside enjoyment
2-Car Garage with interior and basement access
Shed for extra storage
Recent updates mean peace of mind: a Brand-New Roof with Warranty, Fresh Paint, New Carpet, Refinished Hardwoods, and Updated Lighting, Door Hardware, and Faucets.
This move-in ready home blends comfort, character, and year-round lakeside living in a picturesque setting. Don’t miss your chance to enjoy autumn by the water!
Location not available
Exterior Features
- Style Contemporary, Colonial
- Construction Single Family
- Siding Cedar, WoodSiding
- Exterior BlacktopDriveway, Balcony, Deck, Dock, PrivateYard, SeeRemarks
- Roof Architectural,Shingle
- Garage Yes
- Garage Description Attached, Electricity, Garage, Storage, Driveway, GarageDoorOpener, Other
- Water Well
- Sewer SepticTank
- Lot Description IrregularLot, ResidentialLot
Interior Features
- Appliances DoubleOven, Dryer, Dishwasher, ElectricWaterHeater, GasOven, GasRange, Microwave, Refrigerator, Washer, WaterSoftenerOwned
- Heating Oil, ForcedAir, MultipleHeatingUnits, Wood
- Cooling CentralAir
- Basement Full
- Fireplaces 2
- Year Built 1992
Neighborhood & Schools
- Middle School Jordan-Elbridge Middle
- High School Jordan-Elbridge High
Financial Information
- Parcel ID 313689-037-000-0003-003-000-0000
Listing Information
Properties displayed may be listed or sold by various participants in the MLS.


 All information is deemed reliable but not guaranteed accurate. Such Information being provided is for consumers' personal, non-commercial use and may not be used for any purpose other than to identify prospective properties consumers may be interested in purchasing.
All information is deemed reliable but not guaranteed accurate. Such Information being provided is for consumers' personal, non-commercial use and may not be used for any purpose other than to identify prospective properties consumers may be interested in purchasing.