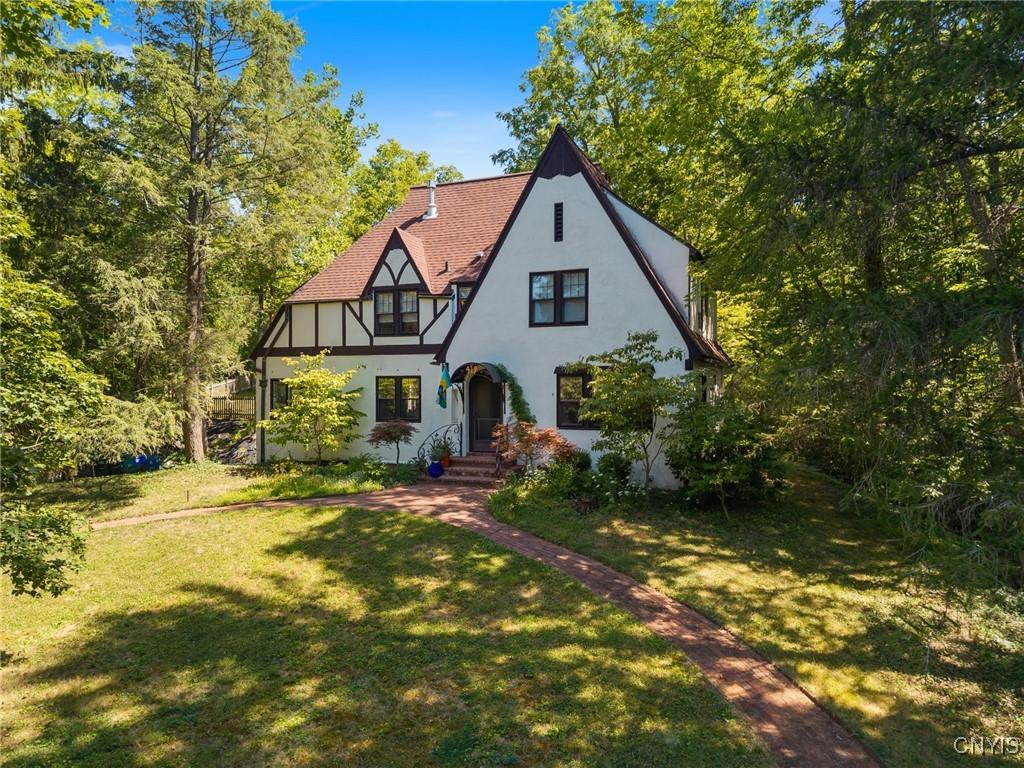419 cayuga heights road
Ithaca Town, NY 14850
4 BEDS 2-Full 1-Half BATHS
0.57 AC LOTResidential - Single Family

Bedrooms 4
Total Baths 3
Full Baths 2
Acreage 0.5785
Status Off Market
MLS # S1630088
County Tompkins
More Info
Category Residential - Single Family
Status Off Market
Acreage 0.5785
MLS # S1630088
County Tompkins
This distinguished 4-bedroom, 2.5-bath Tudor is a rare find, offering the perfect marriage of historic character & sophisticated modern updates. Nestled on an expansive lot extending to Upland Road, the property provides both privacy & convenience. Outdoor spaces are thoughtfully designed for relaxation & connection, featuring a stone patio ideal for entertaining, a fully fenced backyard for security & peace of mind w/ a charming private path w/ footbridge creating direct access to Cayuga Heights Elementary. Inside, timeless architectural details blend seamlessly with contemporary upgrades. The first floor showcases a beautifully remodeled kitchen w/ cork flooring & the counter tops made by Durat, an anti-bacterial recycled hard plastic. These specific upgrades were consciously made to improve the green/sustainability of the home, as well as artfully designed to balance function & style, w/ a tastefully updated half bath. A formal dining room sets the stage for elegant gatherings, while the spacious living room, centered around a stately wood-burning fireplace, exudes warmth & comfort. Also on this level is a versatile office/family room/flex space w/ its own private entrance from the backyard. The second floor is anchored by a remarkable primary suite, where luxury meets intimacy. A two-sided gas fireplace creates a cozy ambiance between the bedroom & its adjoining sitting room or office. Dual walk-in closets provide generous storage, while the remodeled tiled bath offers a true spa-like retreat w/ a soaking tub, refined finishes, & exceptional attention to detail. Two additional bedrooms complete this level, including one with a fully renovated ensuite full bath. On the third floor, a renovated bedroom w/ custom built-ins, skylight, & ample storage delivers both charm & functionality. The lower level adds to the home’s versatility, offering laundry, wine cellar, storage, one-car garage, & dedicated workspace. From its curated outdoor spaces w/ a free library on the backside of the property, to its sophisticated interior finishes, this home delivers a rare blend of elegance, comfort, & convenience in one of Cayuga Heights’ most sought-after locations.
Location not available
Exterior Features
- Style HistoricAntique, TwoStory, Tudor
- Construction Single Family
- Siding Stucco
- Exterior Awnings, BlacktopDriveway, Barbecue, FullyFenced, Patio
- Roof Asphalt
- Garage Yes
- Garage Description Attached, Underground, Garage, Driveway, GarageDoorOpener
- Water Connected, Public
- Sewer Connected
- Lot Description Agricultural, AdjacentToPublicLand, Rectangular, RectangularLot
Interior Features
- Appliances Dryer, Dishwasher, ExhaustFan, ElectricOven, ElectricRange, ElectricWaterHeater, GasCooktop, GasWaterHeater, Microwave, Refrigerator, RangeHood, WineCooler, Washer
- Heating Ductless, Electric, Gas, HeatPump, Zoned, ForcedAir
- Cooling Ductless, HeatPump, Zoned
- Basement Partial,WalkOutAccess
- Fireplaces 2
- Year Built 1920
Neighborhood & Schools
- Subdivision Cayuga Heights
Financial Information
- Parcel ID 503001-008-000-0003-003-000-0000


 All information is deemed reliable but not guaranteed accurate. Such Information being provided is for consumers' personal, non-commercial use and may not be used for any purpose other than to identify prospective properties consumers may be interested in purchasing.
All information is deemed reliable but not guaranteed accurate. Such Information being provided is for consumers' personal, non-commercial use and may not be used for any purpose other than to identify prospective properties consumers may be interested in purchasing.