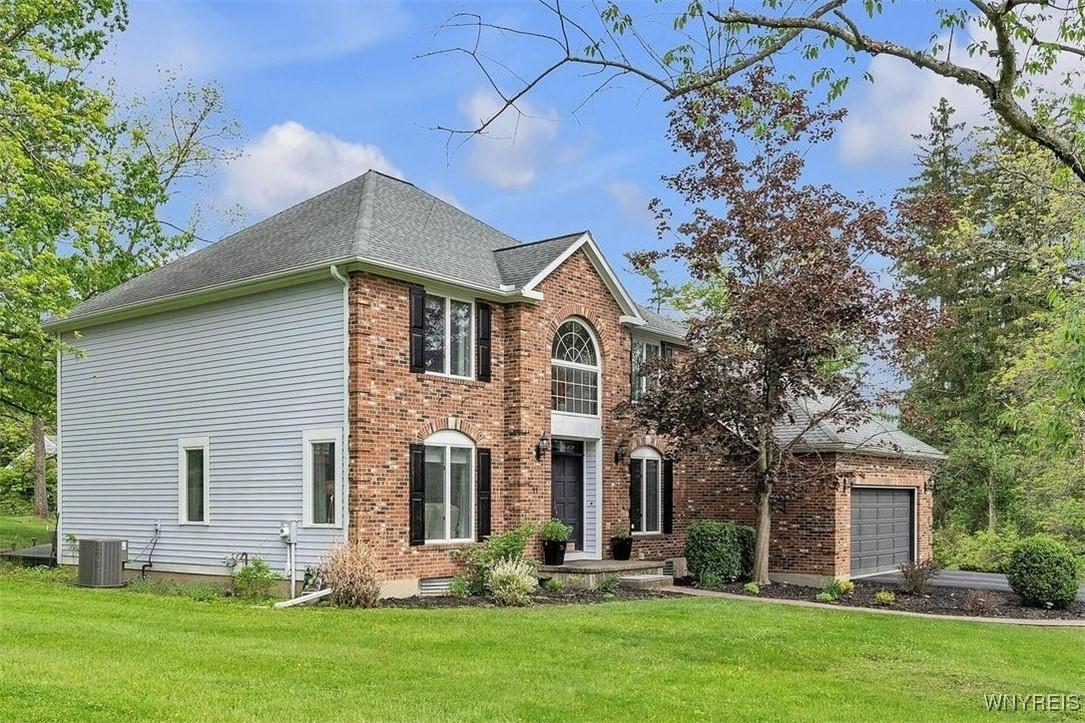11 wedgewood drive
Lansing, NY 14850
4 BEDS 2-Full 1-Half BATHS
0.72 AC LOTResidential - Single Family

Bedrooms 4
Total Baths 3
Full Baths 2
Acreage 0.7231
Status Off Market
MLS # B1611049
County Tompkins
More Info
Category Residential - Single Family
Status Off Market
Acreage 0.7231
MLS # B1611049
County Tompkins
Contemporary Home in Coveted Shannon Park 4-BR, 2.5-ba home nestled on a generous 0.72-acre corner lot in Cayuga Heights. Offers a perfect blend of warmth, functionality, and timeless charm. Step through majestic French doors adorned with stained glass into a grand two-story foyer with ceramic tile flooring. The main level features hardwood floors, formal living and dining rooms, a cozy study, and a stunning art studio with skylights, a wood-burning fireplace, and its own private entrance —ideal as a home office or home theater. The eat-in kitchen boasts granite countertops, a central island, a spacious pantry, and newer stainless-steel appliances including a double convection oven and refrigerator. Three sliding glass doors lead to a large back deck, perfect for entertaining or enjoying the peaceful, fenced-in yard. Upstairs, the primary suite offers hardwood floors and a luxurious ensuite bath with a jet massage tub and separate shower enclosure. Three additional bedrooms provide ample space for guests. Additional highlights include a ready-to-finish, dry basement, a two-car garage, and newer central air (2023), furnace (2022), and hot water heater (2024).
Location not available
Exterior Features
- Style Contemporary, TwoStory
- Construction Single Family
- Siding Brick, Cedar, CopperPlumbing
- Exterior BlacktopDriveway, Deck, Fence
- Roof Asphalt,Pitched,Shingle
- Garage Yes
- Garage Description 1
- Water Connected, Public
- Sewer Connected
- Lot Description IrregularLot, ResidentialLot
Interior Features
- Appliances ConvectionOven, DoubleOven, Dryer, Dishwasher, ElectricCooktop, ElectricWaterHeater, Disposal, Microwave, Refrigerator, Washer
- Heating Gas, ForcedAir
- Cooling CentralAir
- Basement Full
- Year Built 1987
Neighborhood & Schools
- Subdivision Town/Lansing
- Elementary School Cayuga Heights Elementary
- Middle School Boynton Middle
- High School Ithaca Senior High
Financial Information
- Parcel ID 503201-047-001-0006-056-000-0000


 All information is deemed reliable but not guaranteed accurate. Such Information being provided is for consumers' personal, non-commercial use and may not be used for any purpose other than to identify prospective properties consumers may be interested in purchasing.
All information is deemed reliable but not guaranteed accurate. Such Information being provided is for consumers' personal, non-commercial use and may not be used for any purpose other than to identify prospective properties consumers may be interested in purchasing.