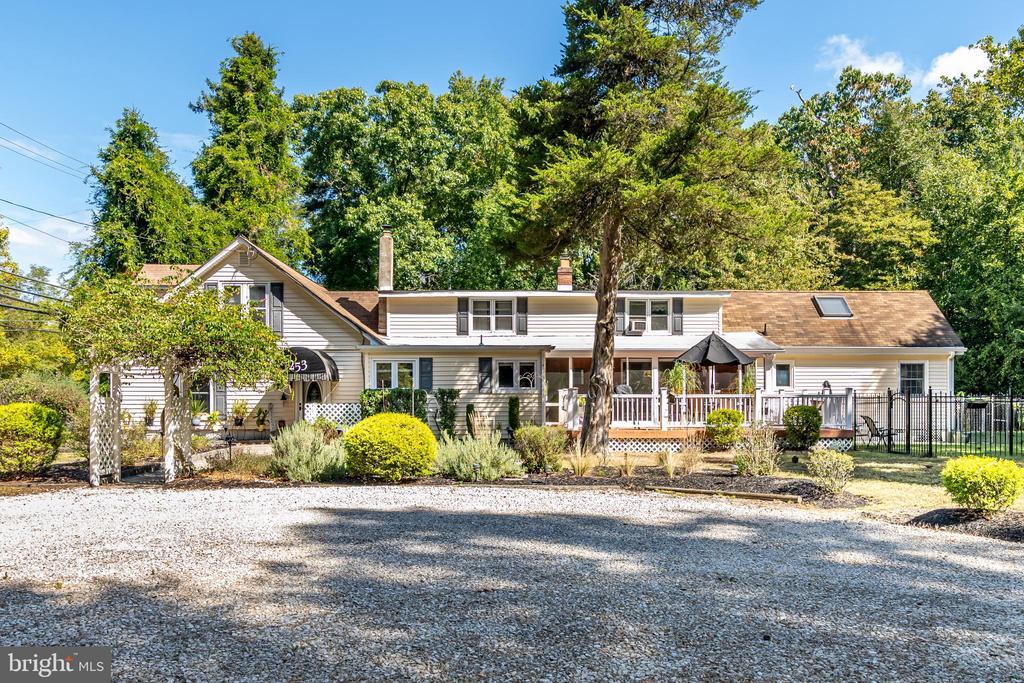253 hopewell road
MEDFORD, NJ 08053
4 BEDS 2-Full 1-Half BATHS
0.7 AC LOTResidential-Detached

Bedrooms 4
Total Baths 3
Full Baths 2
Acreage 0.71
Status Off Market
MLS # NJBL2093002
County BURLINGTON
More Info
Category Residential-Detached
Status Off Market
Acreage 0.71
MLS # NJBL2093002
County BURLINGTON
Sometimes, an opportunity comes on the market that’s just unique, presenting historical charm and character,
laced with modern updates and conventional style. This home at 253 Hopewell Road originally served as a
stagecoach stop in the early 20th century. You can see and feel the history as you wander through. This home
offers a combination of wonderful original spaces, intertwined with modern updates and decor. Each room is
an adventure and is centered on almost .7 acres of lovely estate. To access the property, turn on Devon Ave.
You will be greeted by a gated circular driveway and lovely pine trees for shade with ample parking.
You enter the home through a large entry purpose room that also hosts your laundry area, sauna and an
adjacent shower stall, wonderful storage and provides access to a large, 2 car garage. Then, enter the home
and you’re in a large modern kitchen that feels like southern Italy, and includes a third fireplace. It’s perfect for
gourmet cooking and entertaining. In the pass to the dining room, you will find a fabulous, upgraded powder
room. From the kitchen you can head into your enclosed screened porch with access to a large deck or pass
through into the dining room. That’s where you will feel the history of the home. Lovely wood on the walls, a
first gas fireplace, and stairs to the 2nd floor. Walk through the dining room into a formal family room. It
features your second gas fireplace, hand hewn ceiling beams, a large picture window with nature views and
another access to the screened porch. Then, head on over to your lovely primary suite, or this can also be a wonderful in-law suite. Large, spacious
bedroom with picture window and private door to access the backyard and an updated full bath, tucked in the
end of the home for peace and quiet from the world. The second-floor stairs are in the dining room, and you
will definitely feel the history as you wander the second floor. Lots of storage, lovely wood walls, 3 large
bedrooms, including a 2nd primary bedroom, 2nd full bath with a jacuzzi tub, and a large attic space that can be a craft room, an office or
whatever else you may think of.
Now, let’s explore the grounds. There is a fenced grassy yard that’s perfect for children and pets to gather
safely with automatic irrigation system, a lovely deck, patio, a large back yard with access to the lake beach,
lots of space to garden, enjoy the outdoors and have fun. Other important features: whole house Generac
generator, septic system installed in 2013, public water, 2-year-old HVAC system, gas and no oil!
This is a fantastic location: easy short walk to Taunton Lake from the front of your home. Or use a private path
at the back of the property that takes you straight to the beach and the lake, walk to a private dock and canoe
rack. And be a member of Old Taunton Colony Club! This includes an annual summer picnic with live music,
fishing derby, canoe races, movies under the stars, Fall bonfire, trick or treat docks and Easter egg hunt, plus
more. You will have to explore this home and the grounds in great detail to appreciate everything that it has to
offer! Schedule your appointment today and don’t miss this unique opportunity: lovely history by the lake.
Location not available
Exterior Features
- Style Cape Cod
- Construction Single Family
- Siding Vinyl Siding
- Exterior Underground Lawn Sprinkler
- Roof Pitched, Shingle, Flat
- Garage Yes
- Garage Description 2
- Water Public
- Sewer Private Septic Tank
- Lot Description Backs to Trees, Front Yard, Landscaping, Rear Yard, SideYard(s)
Interior Features
- Appliances Dishwasher, Refrigerator, Built-In Microwave, Oven/Range - Electric
- Heating Forced Air
- Cooling Central A/C, Ceiling Fan(s)
- Fireplaces 3
- Year Built 1900
Neighborhood & Schools
- Subdivision TAUNTON LAKES
Financial Information
- Zoning RESD
Listing Information
Properties displayed may be listed or sold by various participants in the MLS.


 All information is deemed reliable but not guaranteed accurate. Such Information being provided is for consumers' personal, non-commercial use and may not be used for any purpose other than to identify prospective properties consumers may be interested in purchasing.
All information is deemed reliable but not guaranteed accurate. Such Information being provided is for consumers' personal, non-commercial use and may not be used for any purpose other than to identify prospective properties consumers may be interested in purchasing.