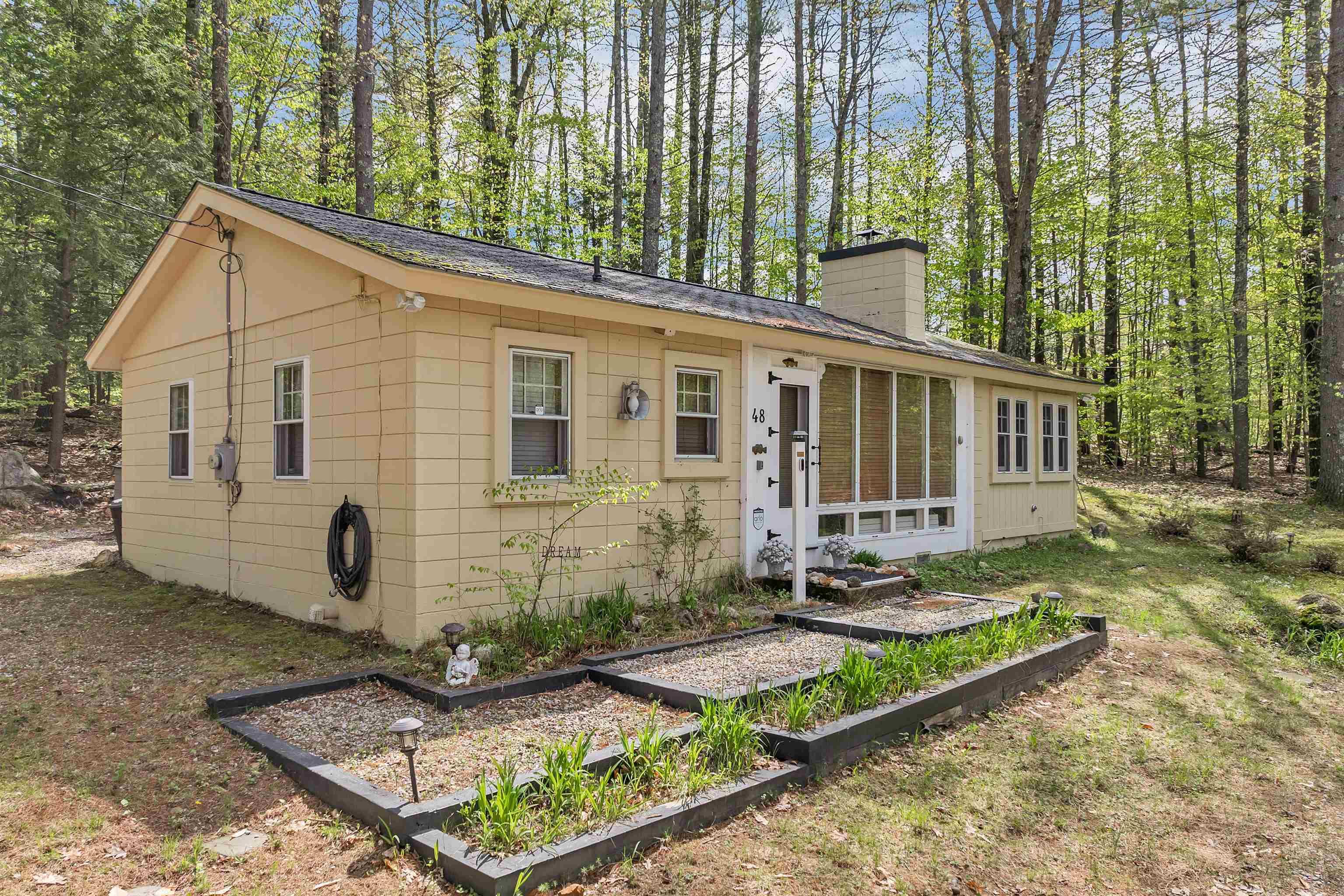Loading
New Listing
48 sawmill brook road
Alton, NH 03810
$500,000
3 BEDS 1-Full BATH
1,056 SQFT0.28 AC LOTResidential - Single Family
New Listing




Bedrooms 3
Total Baths 1
Full Baths 1
Square Feet 1056
Acreage 0.28
Status Active
MLS # 5040583
County Belknap
More Info
Category Residential - Single Family
Status Active
Square Feet 1056
Acreage 0.28
MLS # 5040583
County Belknap
Listed By: Listing Agent Terry Small
Maxfield Real Estate/ Alton
Income Potential and Lake Living Combined! Discover this beautifully updated 3-bedroom, 1-bath ranch near the shores of Lake Winnipesaukee—a perfect year-round retreat or income-producer! Whether you're looking to enjoy the home yourself or explore its rental potential, this property offers an ideal opportunity. Sitting on a level lot, the home features a spacious circular driveway, large patio for outdoor entertaining, and a handy shed for extra storage. After a day on the nearby ski slopes, unwind in the high-quality sauna, a unique feature that will appeal to guests in both summer and winter. Inside, you'll find updates that preserve the classic lake house feel with charming knotty pine in the bedrooms and an open-concept living area. The kitchen and dining space boasts a gas stove, modern countertops, and ample room for meal prep—a perfect setting for gatherings. The large family room is ideal for movie nights or working from home, thanks to high-speed internet access. With first-floor laundry, security, and smart climate control systems, you can manage and monitor the property remotely—making it a great choice for short-term rentals. And don't forget the 10-foot right-of-way to Lake Winnipesaukee just a short walk away, providing private access for launching your kayak. This home combines comfort and convenience, offering everything you need to enjoy yourself or to generate income year-round. Room sizes are approximate; buyers should confirm measurements.
Location not available
Exterior Features
- Style Ranch
- Construction Masonry, Wood Frame, Concrete Exterior, Wood Exterior
- Siding Masonry, Wood Frame, Concrete Exterior, Wood Exterior
- Exterior Natural Shade, Patio, ROW to Water, Shed, Beach Access
- Roof Shingle - Asphalt
- Garage No
- Garage Description No
- Water Drilled Well, On-Site Well Exists, Private
- Sewer 500 Gallon, Concrete, Leach Field, On-Site Septic Exists, Private
- Lot Description Beach Access, Country Setting, Near Golf Course, Near Shopping, Near Skiing, Near Snowmobile Trails, Rural, Near Hospital
Interior Features
- Appliances Dishwasher, Dryer, Refrigerator, Washer, Stove - Gas, Water Heater - Domestic, Water Heater-Gas-LP/Bttle
- Heating Propane, Pellet Stove, Baseboard, Electric, Monitor Type, Stove - Pellet, Mini Split
- Cooling Mini Split
- Basement No
- Fireplaces Description N/A
- Living Area 1,056 SQFT
- Year Built 1962
- Stories 1
Neighborhood & Schools
- School Disrict Alton School District SAU #72
- Elementary School Alton Central School
- Middle School Alton Central School
- High School Prospect Mountain High School
Financial Information
Additional Services
Internet Service Providers
Listing Information
Listing Provided Courtesy of Maxfield Real Estate/ Alton
| Copyright 2025 PrimeMLS, Inc. All rights reserved. This information is deemed reliable, but not guaranteed. The data relating to real estate displayed on this display comes in part from the IDX Program of PrimeMLS. The information being provided is for consumers’ personal, non-commercial use and may not be used for any purpose other than to identify prospective properties consumers may be interested in purchasing. Data last updated 05/23/2025. |
Listing data is current as of 05/23/2025.


 All information is deemed reliable but not guaranteed accurate. Such Information being provided is for consumers' personal, non-commercial use and may not be used for any purpose other than to identify prospective properties consumers may be interested in purchasing.
All information is deemed reliable but not guaranteed accurate. Such Information being provided is for consumers' personal, non-commercial use and may not be used for any purpose other than to identify prospective properties consumers may be interested in purchasing.