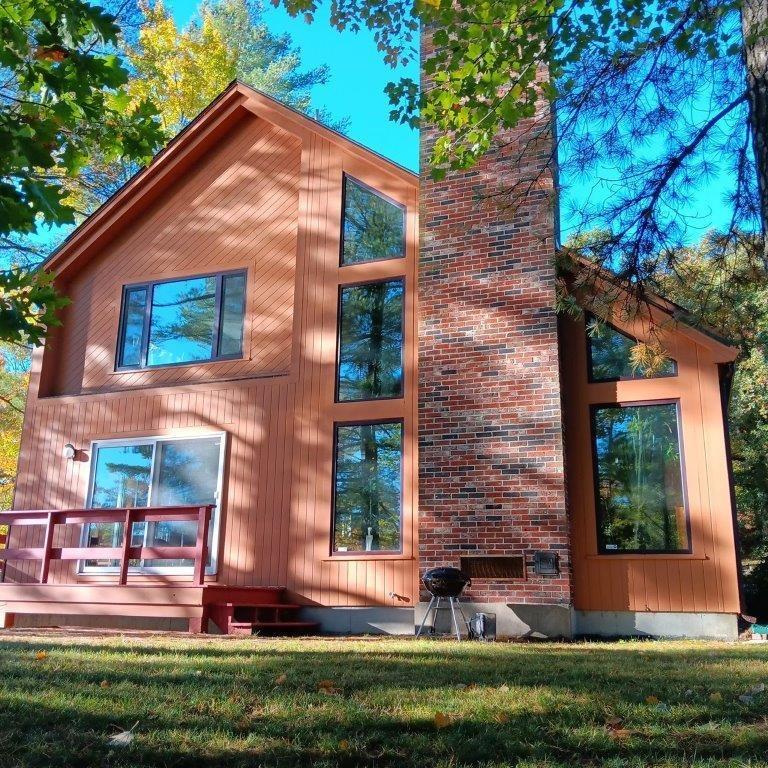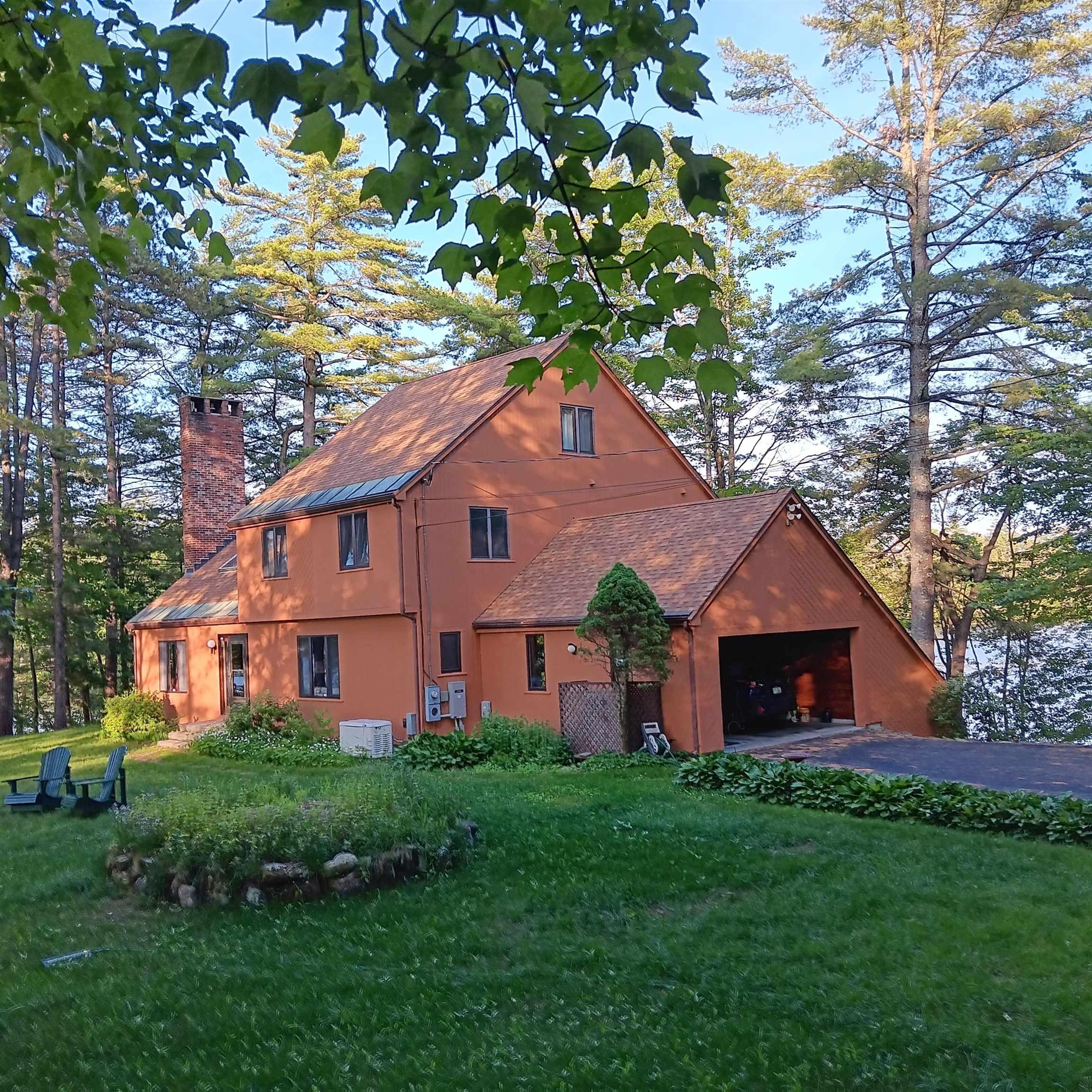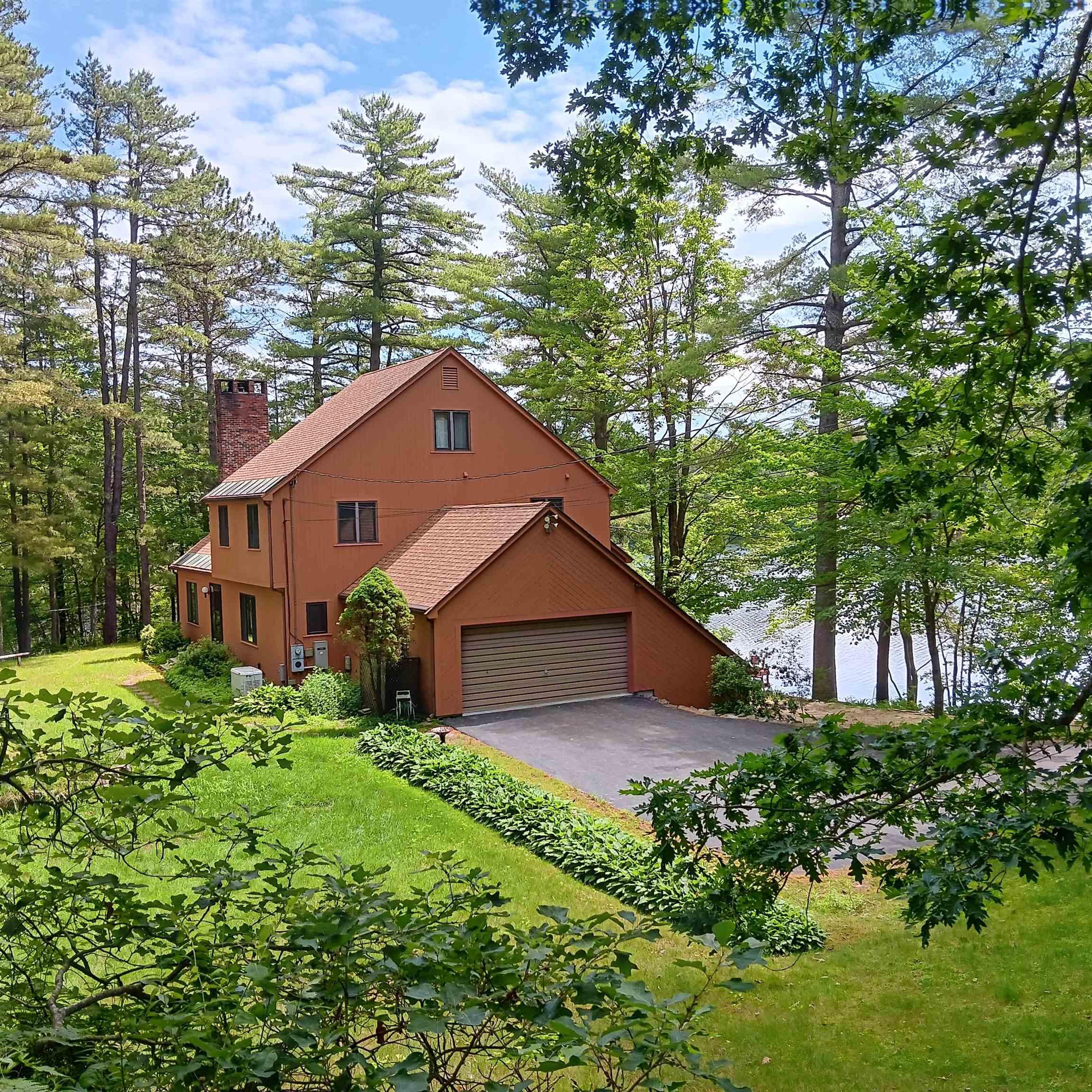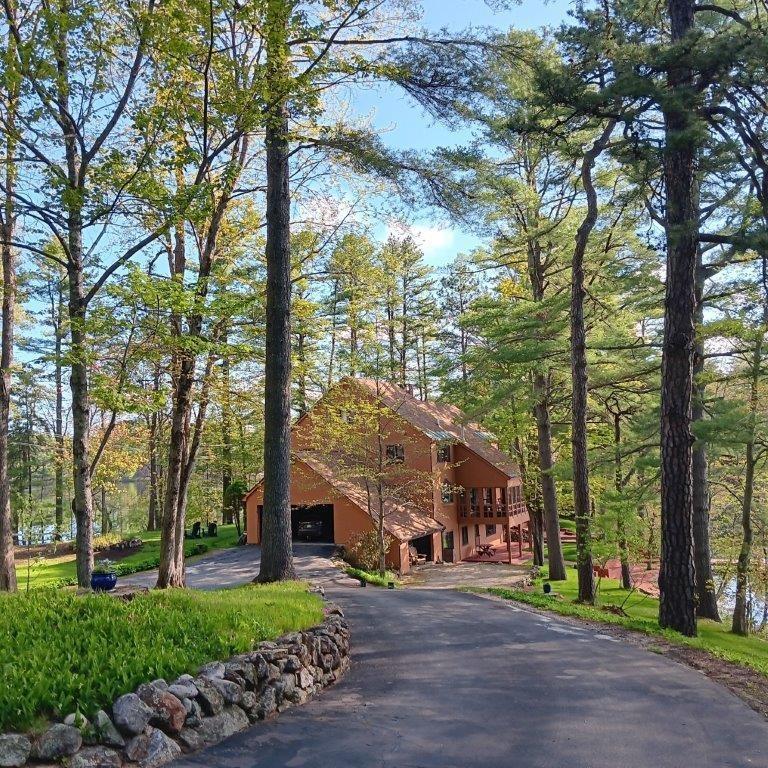Lake Homes Realty
1-866-525-3466Waterfront
350 concord lane
Wakefield, NH 03830
$1,550,000
4 BEDS 3-Full 1-Half BATHS
4,140 SQFT1.2 AC LOTResidential - Single Family
Waterfront




Bedrooms 4
Total Baths 4
Full Baths 3
Square Feet 4140
Acreage 1.2
Status Active
MLS # 5041476
County Carroll
More Info
Category Residential - Single Family
Status Active
Square Feet 4140
Acreage 1.2
MLS # 5041476
County Carroll
Listed By: Listing Agent Evan McDougal
Costantino Real Estate LLC
This beautiful Balch Lake home is situated on a private peninsula with lush green lawns, stone walls and towering trees. It boasts both spectacular sunrises and sunsets. Nature abounds here! The home’s design offers a seamless flow from one room to another, with stunning water views at every turn! The living room features a massive fireplace flanked by a wall of windows right up to the sky lights in the cathedral ceiling. This room leads directly into a family room overlooking the water’s edge and then into the dining room with direct access to a relaxing screened porch and the large adjacent kitchen. A study, 1/2 bath, laundry room and access to an attached two-car garage and storage area round off the first floor. Natural light is everywhere. Upstairs you’ll find a spacious primary bedroom, oversized windows, a walk-in closet and an ensuite bath – plus, 3 more bedrooms and another full bath. The full attic includes an incredible walk-in cedar closet. Endless possibilities exist in the finished basement for a home business, studio or private apartment. Outside, the beautifully designed brick stairway leads to a lovely deck and patio area cantilevered over the water’s edge. The large L-shaped dock offers a secure swimming spot along the sandy bottom shoreline. A slight distance from the house is 2nd two-car garage with overhead storage and an attached lean-to. Every season is beautiful here! Click on the “unbranded tour” to see more.
Location not available
Exterior Features
- Style Colonial, Walkout Lower Level
- Construction Cedar Exterior, Wood Exterior, Wood Siding
- Siding Cedar Exterior, Wood Exterior, Wood Siding
- Exterior Boat Slip/Dock, Deck, Natural Shade, Outbuilding, Patio, Screened Porch, Private Dock, Storage, Triple Pane Window(s), Beach Access
- Roof Architectural Shingle
- Garage Yes
- Garage Description Yes
- Water Drilled Well, On-Site Well Exists, Private, Purifier/Soft
- Sewer 1000 Gallon, Leach Field, Conventional Leach Field, Existing Leach Field, Leach Field On-Site, On-Si
- Lot Description Beach Access, Country Setting, Lake Access, Lake Frontage, Lake View, Sloping, View, Water View, Waterfront, Wooded, Near Snowmobile Trails
Interior Features
- Appliances Dishwasher, Dryer, Other, Refrigerator, Trash Compactor, Water Heater off Boiler, Tank Water Heater, Water Heater
- Heating Propane, Oil, Baseboard, Hot Water, Multi Zone, Gas Stove
- Cooling Attic Fan
- Basement Yes
- Fireplaces Description N/A
- Living Area 4,140 SQFT
- Year Built 1979
- Stories 2
Neighborhood & Schools
- Subdivision Walden
- School Disrict Wakefield
- Elementary School Paul School
- Middle School Paul School
- High School Spaulding High School
Financial Information
Additional Services
Internet Service Providers
Listing Information
Listing Provided Courtesy of Costantino Real Estate LLC
| Copyright 2025 PrimeMLS, Inc. All rights reserved. This information is deemed reliable, but not guaranteed. The data relating to real estate displayed on this display comes in part from the IDX Program of PrimeMLS. The information being provided is for consumers’ personal, non-commercial use and may not be used for any purpose other than to identify prospective properties consumers may be interested in purchasing. Data last updated 09/04/2025. |
Listing data is current as of 09/04/2025.


 All information is deemed reliable but not guaranteed accurate. Such Information being provided is for consumers' personal, non-commercial use and may not be used for any purpose other than to identify prospective properties consumers may be interested in purchasing.
All information is deemed reliable but not guaranteed accurate. Such Information being provided is for consumers' personal, non-commercial use and may not be used for any purpose other than to identify prospective properties consumers may be interested in purchasing.