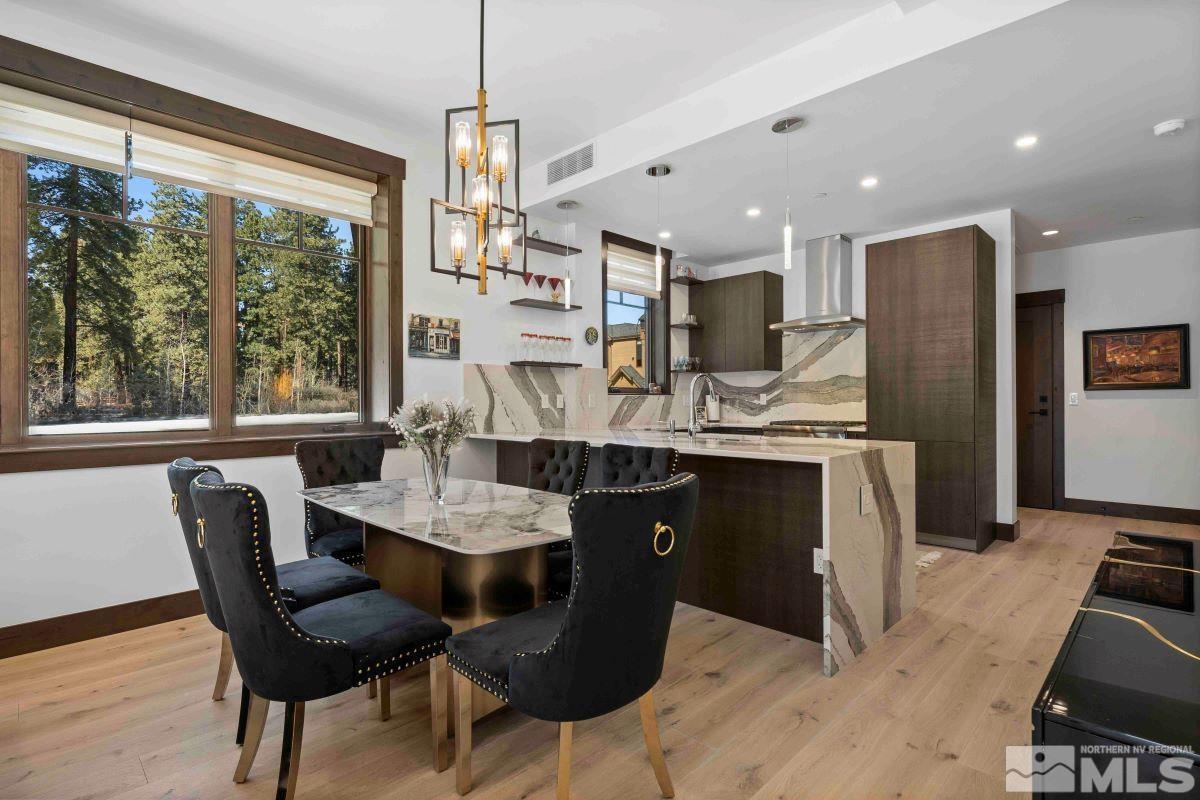46 beach club drive
Stateline, NV 89449
$2,295,000
2 BEDS 2-Full 1-Half BATHS
Residential - Condo

Bedrooms 2
Total Baths 3
Full Baths 2
Status Off Market
MLS # 250003959
County Douglas
More Info
Category Residential - Condo
Status Off Market
MLS # 250003959
County Douglas
Experience the unmatched lifestyle at Tahoe Beach Club in this stunning, newly constructed 2-bedroom residence. Just a short stroll from the club, this home features a bright and spacious open floor plan with soaring ceilings, perfect for seamless entertaining and relaxation. Every detail has been thoughtfully crafted using premium materials, filling this corner residence with abundant natural light and offering views of the surrounding forest and meadow., Tahoe Beach Club is Lake Tahoe’s premier, year-round private club, offering an unparalleled lifestyle with a range of exceptional amenities. Members enjoy access to a full-service restaurant, a spa offering manicures, pedicures, massages, haircuts, and more, as well as a 24-hour fitness center with complimentary fitness classes six days a week. The spa also features locker rooms with, showers, sauna, and steam rooms, while the heated outdoor pool and hot tub are available year-round. The private beach is a true retreat, featuring chaise loungers, cabanas, kayaks, paddleboards, and boat and jet ski rentals. The Kid’s Zone caters to all ages with an art studio, gaming area, and movie room, plus a variety of kids’ camps and lessons in skiing, golf, swimming, and waterskiing. With over 130 events hosted annually, Tahoe Beach Club provides an extraordinary lifestyle that combines luxury, convenience, and adventure for the whole family. Monthly HOA dues include Beach Club membership, landscaping, snow removal, building insurance, security, common area maintenance, high-speed internet, cable, storage, trash service, and a heated driveway.
Location not available
Exterior Features
- Construction Condo
- Siding Composition, Flat, Pitched, Shingle
- Exterior Entry Flat or Ramped Access, None
- Roof Composition, Flat, Pitched, Shingle
- Garage Yes
- Garage Description 1
- Water Public
- Sewer Public Sewer
- Lot Description Common Area, Landscaped, Level, Sprinklers In Front, Sprinklers In Rear
Interior Features
- Appliances Dishwasher, Disposal, Dryer, ENERGY STAR Qualified Appliances, Gas Cooktop, Gas Range, Microwave, Oven, Refrigerator, Smart Appliance(s), Washer
- Heating ENERGY STAR Qualified Equipment, Fireplace(s), Radiant Floor
- Cooling ENERGY STAR Qualified Equipment, Wall/Window Unit(s)
- Year Built 2024
Neighborhood & Schools
- Elementary School Zephyr Cove
- Middle School Whittell High School - Grades 7 + 8
- High School Whittell - Grades 9-12
Financial Information
- Parcel ID 131822711001
- Zoning 240


 All information is deemed reliable but not guaranteed accurate. Such Information being provided is for consumers' personal, non-commercial use and may not be used for any purpose other than to identify prospective properties consumers may be interested in purchasing.
All information is deemed reliable but not guaranteed accurate. Such Information being provided is for consumers' personal, non-commercial use and may not be used for any purpose other than to identify prospective properties consumers may be interested in purchasing.