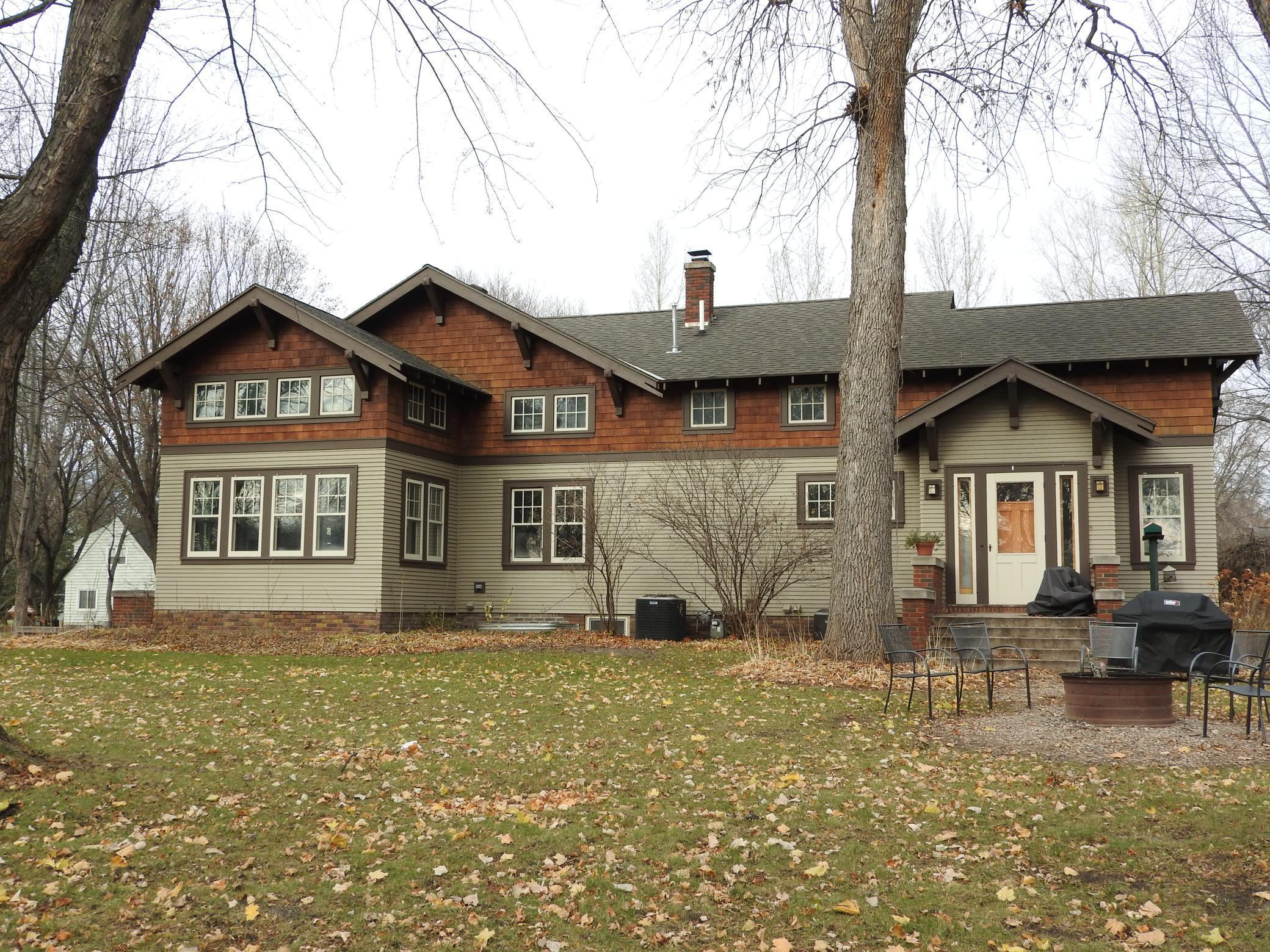341 2nd s
Winsted, MN 55395
5 BEDS 3-Full BATHS
0.47 AC LOTResidential - Single Famiy

Bedrooms 5
Total Baths 3
Full Baths 3
Acreage 0.48
Status Off Market
MLS # 6129318
County McLeod
More Info
Category Residential - Single Famiy
Status Off Market
Acreage 0.48
MLS # 6129318
County McLeod
Truly one of a kind in the area, this mission style home is immaculately restored with detail in mind. The main floor offers open space throughout with a great foyer leading into the living room offering coffered ceilings and a fireplace. Barn doors give the option to close off the connected den/sunroom. Many custom built-ins such as the dining room buffet and office shelving/desk. The spacious galley kitchen hosts granite countertops, built in appliances and plenty of storage. You will love your walk up to the 2nd story loft space that leads to the hallway hosting another full bath and 4 bedrooms. The spacious master includes a full bath and large sunroom. The basement is partially finished with framing and plumbing completed for a 6th private bedroom/bath along with family room and 1/2 bath. It also host in floor heating. Separate heating & cooling systems for each floor. A must see!
Location not available
Exterior Features
- Construction single family residence
- Siding Brick/Stone, Fiber Cement
- Exterior Storage Shed
- Roof Asphalt
- Garage No
- Garage Description Gravel
- Water City Water/Connected
- Sewer City Sewer/Connected
- Lot Dimensions 157X132
- Lot Description Tree Coverage - Medium, Corner Lot
Interior Features
- Appliances Range, Wall Oven, Microwave, Exhaust Fan, Dishwasher, Refrigerator, Washer, Dryer, Water Softener Owned, Gas Water Heater
- Heating Forced Air, Radiant Floor, Hot Water, Wood Stove
- Cooling Central Air
- Basement Full,Partially Finished,Sump Pump,Egress Window(s),Block
- Fireplaces 1
- Fireplaces Description Living Room,Wood Burning
- Year Built 1921
Neighborhood & Schools
- Subdivision Barretts 2nd Add
Financial Information
- Parcel ID 210790200
- Zoning Residential-Single Family


 All information is deemed reliable but not guaranteed accurate. Such Information being provided is for consumers' personal, non-commercial use and may not be used for any purpose other than to identify prospective properties consumers may be interested in purchasing.
All information is deemed reliable but not guaranteed accurate. Such Information being provided is for consumers' personal, non-commercial use and may not be used for any purpose other than to identify prospective properties consumers may be interested in purchasing.