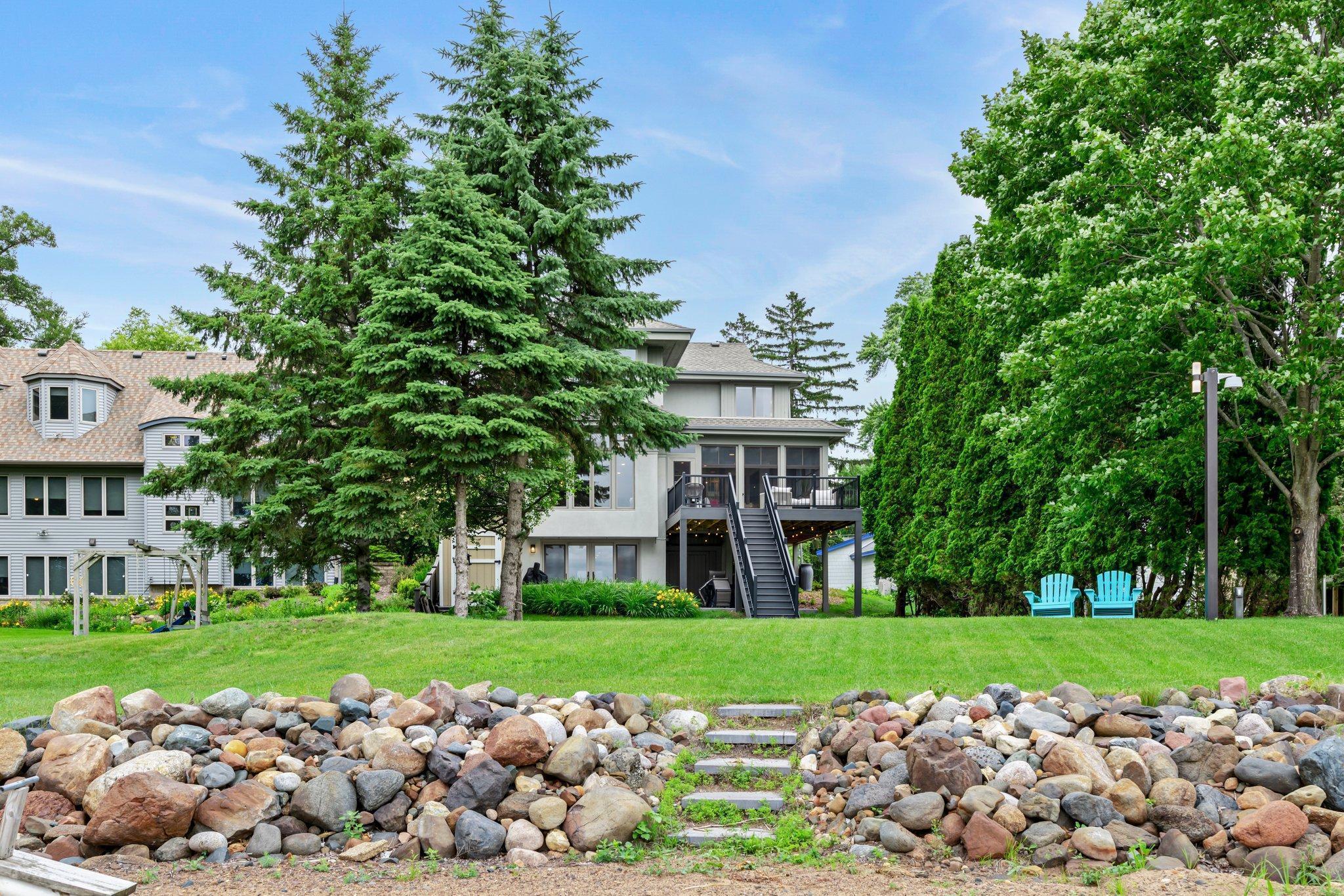1161 park avenue
Mahtomedi, MN 55115
4 BEDS 3-Full 1-Half BATHS
0.25 AC LOTResidential - Single Family

Bedrooms 4
Total Baths 4
Full Baths 3
Acreage 0.26
Status Off Market
MLS # 6745871
County Washington
More Info
Category Residential - Single Family
Status Off Market
Acreage 0.26
MLS # 6745871
County Washington
Rarely available lakefront opportunity on in-demand Park Avenue. This turn-key, remodeled and expanded home (2023-24) offers stylish, modern living and stunning west-facing views across the water. Enjoy summer on White Bear Lake with a low approach to the shoreline, perfect for boating, swimming, and lakeside relaxation. An open floor plan and expansive kitchen are the heart of the main level. Kitchen opens directly to a beautiful screened porch, ideal for indoor-outdoor entertaining. The kitchen, screened porch, dining room, and living room all offer picturesque views of the lake, creating a seamless and scenic flow throughout the main floor. Upstairs, a newly added primary en-suite provides a spacious retreat with water views, joined by two additional bedrooms, a full bath, and convenient upper-level laundry. The walkout lower level includes a 4th bedroom, exercise area, bar, and family room that opens to a lovely patio and large backyard--perfect for pets, outdoor fun, or peaceful lakeside evenings. The garage is EV-ready and adds practicality to this dream setting. Reasonable lot taxes add to the appeal of this stunning property. Walk to nearby restaurants, shops, coffee spots, the library, and more. Mahtomedi schools! Don't miss this rare chance to live on one of the most sought-after streets on White Bear Lake.
Location not available
Exterior Features
- Construction Single Family Residence
- Siding Cedar, Fiber Cement, Stucco
- Exterior Storage Shed
- Roof Age 8 Years or Less
- Garage Yes
- Garage Description Attached Garage, Electric Vehicle Charging Station(s)
- Water City Water/Connected
- Sewer City Sewer/Connected
- Lot Dimensions 53x172x51x184
- Lot Description Accessible Shoreline, Some Trees
Interior Features
- Appliances Cooktop, Dishwasher, Disposal, Dryer, Microwave, Refrigerator, Wall Oven, Washer
- Heating Forced Air
- Cooling Central Air
- Basement Block, Walkout
- Fireplaces 1
- Fireplaces Description Gas, Living Room
- Year Built 1992
Neighborhood & Schools
- Subdivision East Shore Park
Financial Information
- Parcel ID 2003021320028
- Zoning Residential-Single Family


 All information is deemed reliable but not guaranteed accurate. Such Information being provided is for consumers' personal, non-commercial use and may not be used for any purpose other than to identify prospective properties consumers may be interested in purchasing.
All information is deemed reliable but not guaranteed accurate. Such Information being provided is for consumers' personal, non-commercial use and may not be used for any purpose other than to identify prospective properties consumers may be interested in purchasing.