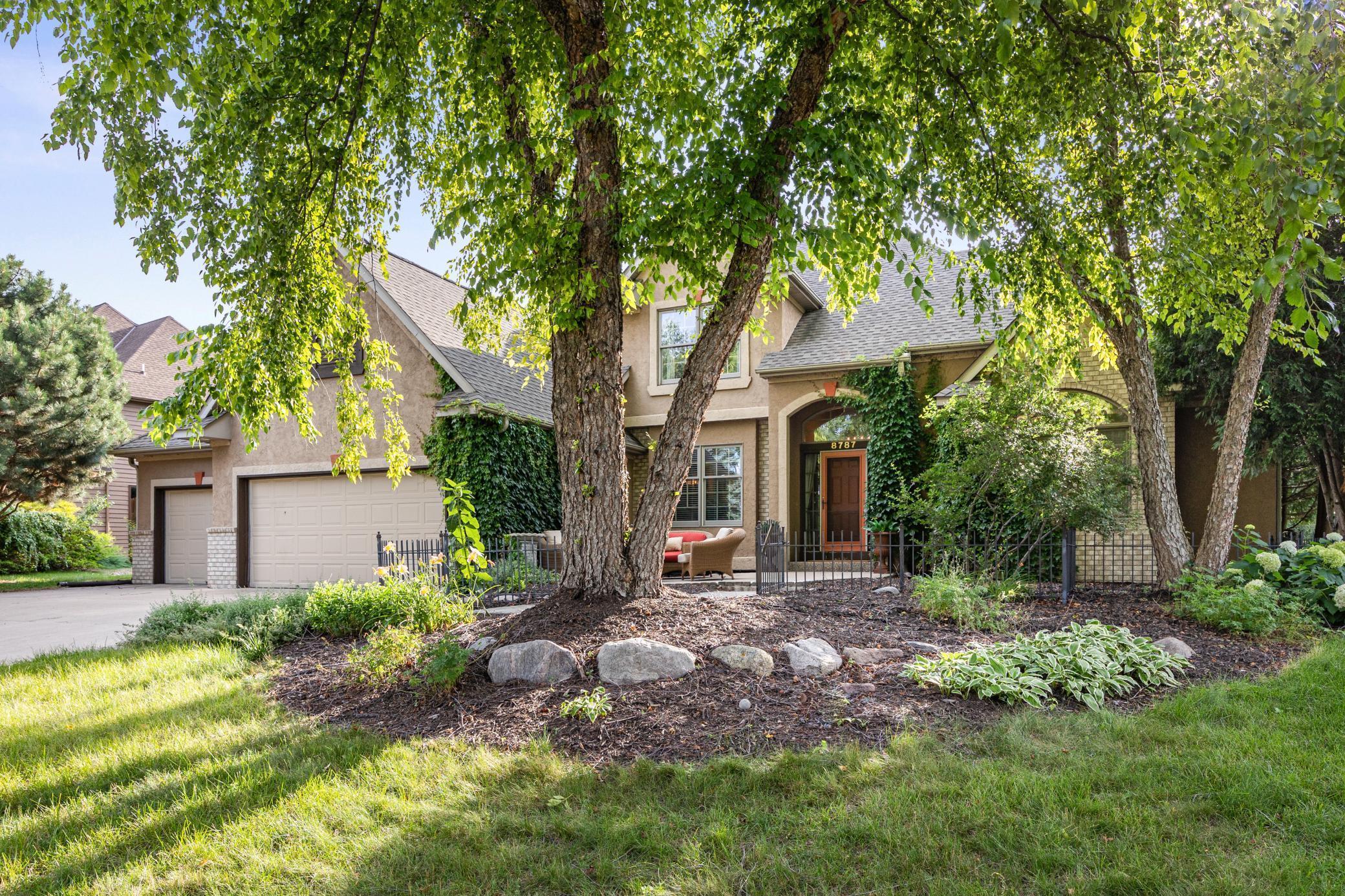8787 ridge ponds lane
Victoria, MN 55386
4 BEDS 2-Full 1-Half BATHS
0.5 AC LOTResidential - Single Family

Bedrooms 4
Total Baths 4
Full Baths 2
Acreage 0.5
Status Off Market
MLS # 6759767
County Carver
More Info
Category Residential - Single Family
Status Off Market
Acreage 0.5
MLS # 6759767
County Carver
Highly desirable floor plan, set on a beautiful private lot in in the sought-after Deer Run neighborhood, this home has so much to offer. Step inside and enjoy beautiful water views and an abundance of natural light. Fantastic floor plan with main level living suits a variety of lifestyles. Living room features vaulted ceilings, floor-to-ceiling windows, gorgeous built-ins and gas fireplace. Cooking enthusiasts will love the eat-in kitchen with amazing storage, countertop space and a spacious center island. Separate formal dining room is ideal for entertaining. Sitting room offers a perfect spot to relax and appreciate the private views, or enjoy the outdoors in the screened porch. Luxurious main level primary suite, including ensuite bath and double walk-in closets. Main level also features a private office and spacious laundry room. Two bedrooms up with Jack and Jill bathroom. Impressive lower level with great spaces to serve a variety of needs. Family room with built-in media center, amusement room, exercise room, wine room and 4th bedroom, and full bath with sauna. Bonus workshop with utility sink, floor drain and access to backyard. Stunning 0.5 acre lot with private water views, mature landscaping and beautiful patios. Enjoy access to the pond year-round for wildlife viewing, canoeing, ice-skating and hockey. Incredible location less than 5 minutes to charming downtown Victoria. Quick access to Highway 5 and 212 for an easy commute. Updates:
(2025) New carpet throughout, excluding primary suite & office (2024 & 2025) Freshly painted throughout entire interior with exception of dining room, primary bath and powder room.
Location not available
Exterior Features
- Construction Single Family Residence
- Siding Brick/Stone, Stucco
- Roof Asphalt
- Garage Yes
- Garage Description Attached Garage, Concrete, Garage Door Opener, Heated Garage, Insulated Garage
- Water City Water/Connected
- Sewer City Sewer/Connected
- Lot Dimensions Irregular
- Lot Description Corner Lot, On Golf Course, Many Trees
Interior Features
- Appliances Air-To-Air Exchanger, Central Vacuum, Cooktop, Dishwasher, Disposal, Exhaust Fan, Freezer, Microwave, Other, Refrigerator, Wall Oven, Water Softener Owned
- Heating Forced Air
- Cooling Central Air
- Basement Daylight/Lookout Windows, Drain Tiled, Finished, Full, Sump Pump, Walkout
- Fireplaces 1
- Fireplaces Description Gas, Living Room
- Year Built 1995
Neighborhood & Schools
- Subdivision Deer Run Eighth Add
Financial Information
- Parcel ID 652120050
- Zoning Residential-Single Family
Listing Information
Properties displayed may be listed or sold by various participants in the MLS.


 All information is deemed reliable but not guaranteed accurate. Such Information being provided is for consumers' personal, non-commercial use and may not be used for any purpose other than to identify prospective properties consumers may be interested in purchasing.
All information is deemed reliable but not guaranteed accurate. Such Information being provided is for consumers' personal, non-commercial use and may not be used for any purpose other than to identify prospective properties consumers may be interested in purchasing.