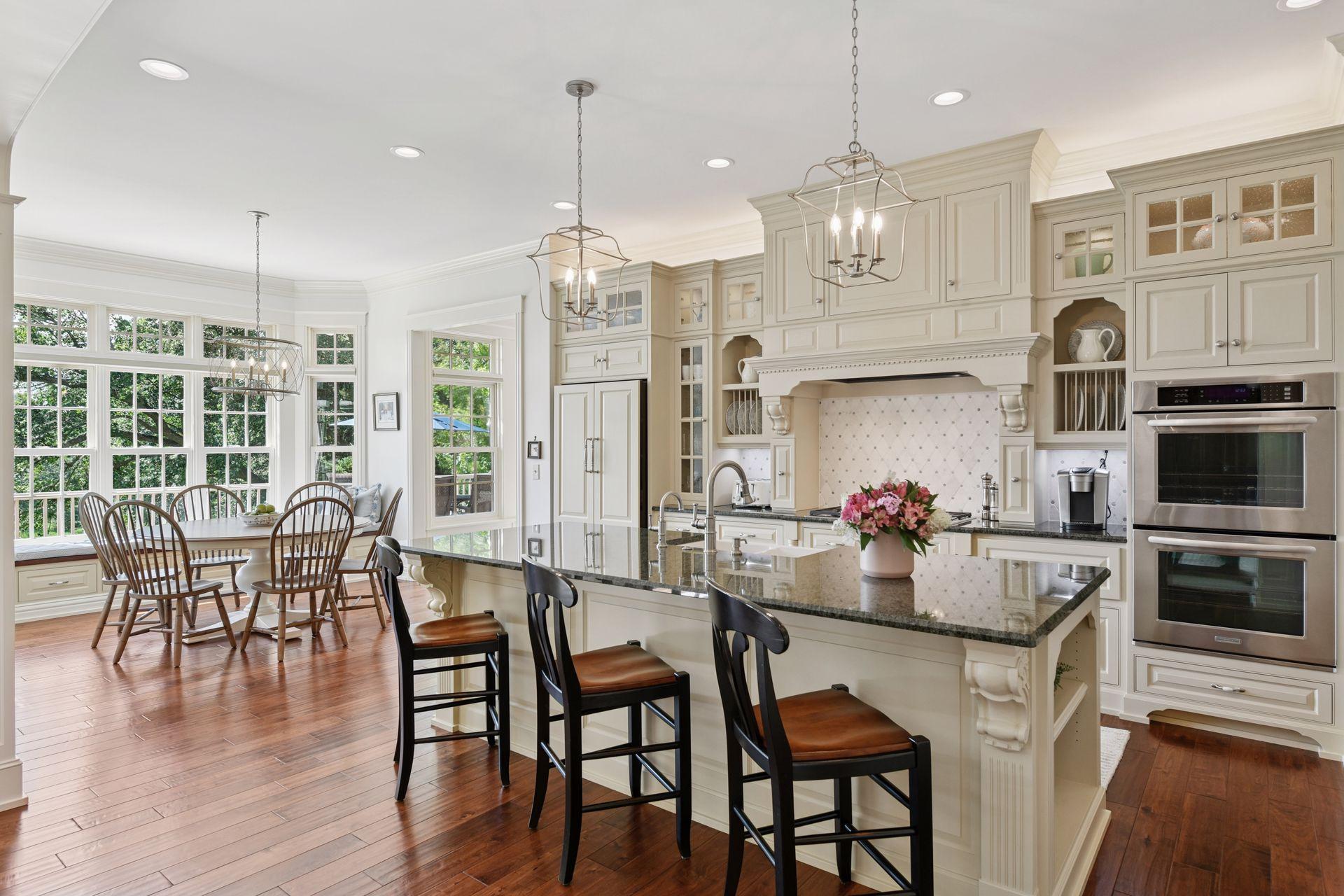2185 gallery court
Victoria, MN 55386
4 BEDS 1-Full 1-Half BATHS
0.36 AC LOTResidential - Single Family

Bedrooms 4
Total Baths 5
Full Baths 1
Acreage 0.36
Status Off Market
MLS # 6774228
County Carver
More Info
Category Residential - Single Family
Status Off Market
Acreage 0.36
MLS # 6774228
County Carver
Welcome to 2185 Gallery Court - a highly sought after, custom-built walkout rambler that masterfully combines timeless craftsmanship with modern luxury. Nestled against a serene backdrop of nature and Lake Wasserman. This exceptional home offers sweeping panoramic views from all your main living areas. Meticulously updated with premium finishes, the interior showcases exquisite custom millwork rarely found today, complemented by hand-scraped walnut hardwood floors. The open-concept kitchen is a chef's dream, featuring a spacious walk-in pantry and seamless flow into a sun-drenched four-season room and a maintenance-free deck perfect for entertaining. The main-level primary suite is a private retreat, complete with a brand-new spa-inspired bath and a luxurious walk-in closet. Thoughtful design includes both formal and informal dining spaces, main-level and lower-level laundry, and a well-appointed drop zone with built-in cubbies and closet off the back entry from the heated, finished garage. The walkout lower level is an entertainers paradise, boasting a stunning wet bar, family room, theater room, executive office, 3/4 bath, and a dedicated kids wing with a pass-through full bath and study nook. Enjoy radiant heating throughout the entire lower level, garage, and primary bath for year-round comfort. Need private space for guests, in-law, or a nanny? The cheerful bedroom suite above the garage offers a bright and stylish retreat.
With thoughtful updates throughout and an unbeatable setting, this one-of-a-kind rambler is not to be duplicated. Drive to Deer Run Golf Course with your golf cart, enjoy vibrant downtown Victoria with shops and restaurants, close to many full recreational lakes/parks plus minutes to 212 Medical center.
Bonus: Minnetonka School bus picks up near by
Location not available
Exterior Features
- Construction Single Family Residence
- Siding Brick/Stone, Fiber Cement, Shake Siding
- Roof Age 8 Years or Less
- Garage Yes
- Garage Description Attached Garage, Concrete, Floor Drain, Finished Garage, Garage Door Opener, Heated Garage, Insulated Garage, Parking Garage
- Water City Water/Connected
- Sewer City Sewer/Connected
- Lot Dimensions 153x90x138x102
- Lot Description Many Trees
Interior Features
- Appliances Air-To-Air Exchanger, Chandelier, Dishwasher, Disposal, Double Oven, Dryer, Electronic Air Filter, Exhaust Fan, Humidifier, Gas Water Heater, Water Filtration System, Water Osmosis System, Microwave, Refrigerator, Stainless Steel Appliances, Wall Oven, Washer, Water Softener Owned, Wine Cooler
- Heating Forced Air, Radiant Floor, Zoned
- Cooling Central Air, Zoned
- Basement Daylight/Lookout Windows, Drain Tiled, Drainage System, Finished, Full, Sump Basket, Sump Pump, Tile Shower, Walkout
- Fireplaces 1
- Fireplaces Description Family Room, Gas, Living Room
- Year Built 2009
Neighborhood & Schools
- Subdivision Gallery At Victoria
Financial Information
- Parcel ID 652430230
- Zoning Residential-Single Family
Listing Information
Properties displayed may be listed or sold by various participants in the MLS.


 All information is deemed reliable but not guaranteed accurate. Such Information being provided is for consumers' personal, non-commercial use and may not be used for any purpose other than to identify prospective properties consumers may be interested in purchasing.
All information is deemed reliable but not guaranteed accurate. Such Information being provided is for consumers' personal, non-commercial use and may not be used for any purpose other than to identify prospective properties consumers may be interested in purchasing.