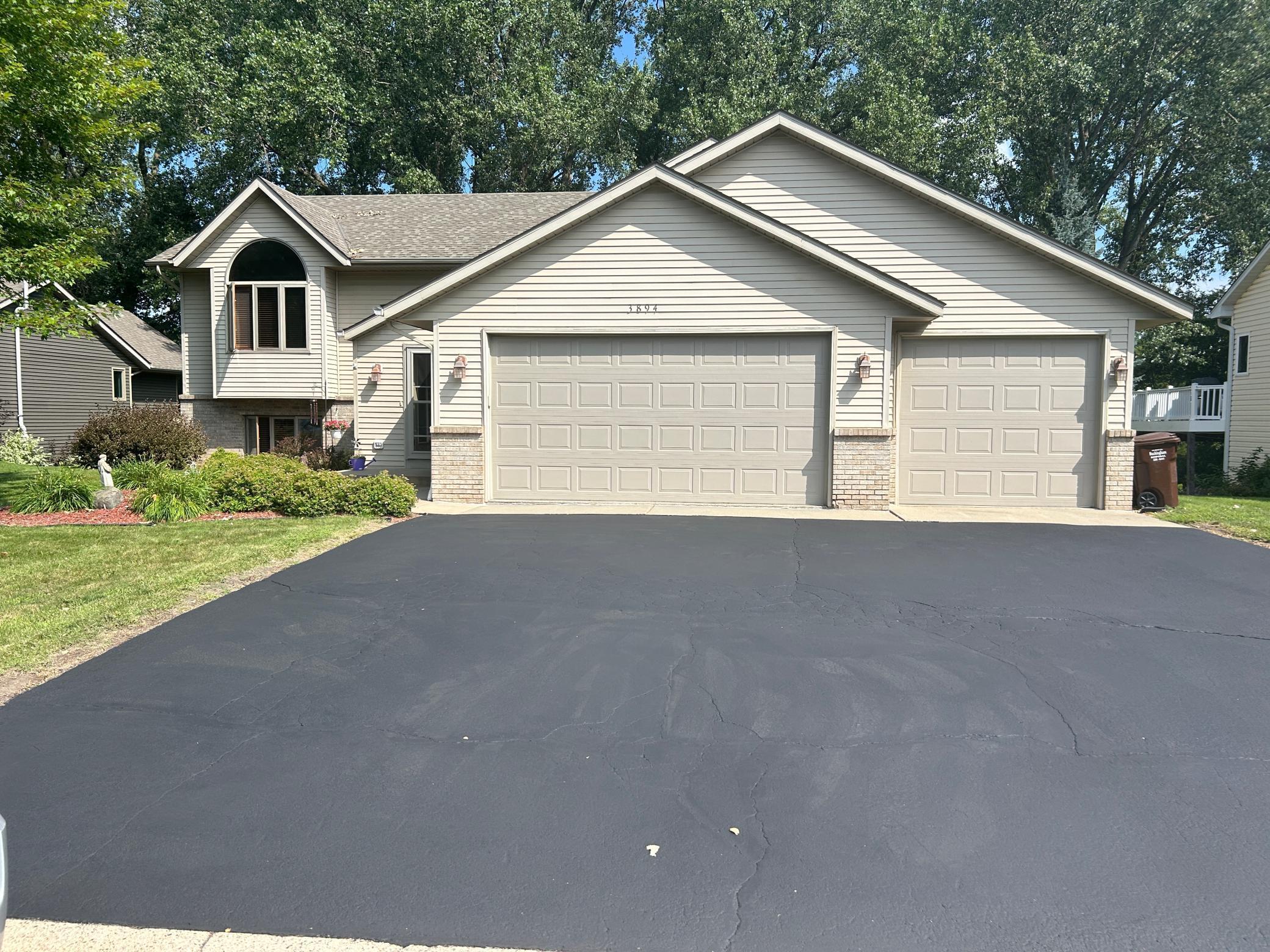3894 kestrel street sw
Prior Lake, MN 55372
3 BEDS 1-Full BATH
0.25 AC LOTResidential - Single Family

Bedrooms 3
Total Baths 3
Full Baths 1
Acreage 0.25
Status Off Market
MLS # 6741836
County Scott
More Info
Category Residential - Single Family
Status Off Market
Acreage 0.25
MLS # 6741836
County Scott
Welcome Home! Peace, Privacy, and Nature Await! Nestled in a quiet, sought-after neighborhood within the award-winning Prior Lake-Savage School District, this beautiful. 3-bedroom, 3-bath home offers the perfect balance of comfort, space, and scenic serenity. Backing up to protected DNR land, your backyard is a nature lover's dream - complete with a tranquil pond, mature trees, perfect for peaceful morning strolls or evening escapes. Within 2 blocks of the lake, Charlies, and Five Hawks via trails and floating bridge! Inside, you'll find a bright and inviting open floor plan designed for modern living. The heart of the home is two spacious living areas, featuring two cozy fireplaces - ideal for relaxing during Minnesota winters. A large kitchen with island and breakfast bar, flow seamlessly into the dining and family rooms, perfect setup entertaining or everyday living. The home boasts 3 generously sized bedrooms and 3 full bathrooms. The primary suite includes a private bath and serene backyard views. The oversized 3-car garage has room for all your tools , toys, and vehicles - with extra space to spare. Finished, heated, and wall mounted vacuum to enjoy. Steps from parks, lakes, shopping, and restaurants, yet tucked away in a peaceful, family-friendly neighborhood, this home truly offers the best of both worlds.
Location not available
Exterior Features
- Construction Single Family Residence
- Siding Vinyl Siding
- Exterior Storage Shed
- Roof Age Over 8 Years, Architectural Shingle
- Garage Yes
- Garage Description Attached Garage, Asphalt, Electric, Finished Garage, Garage Door Opener, Heated Garage, Insulated Garage
- Water City Water/Connected
- Sewer City Sewer/Connected
- Lot Dimensions 82 x 139
Interior Features
- Appliances Dishwasher, Disposal, Dryer, Gas Water Heater, Water Filtration System, Microwave, Range, Refrigerator, Washer, Water Softener Owned
- Heating Forced Air, Fireplace(s)
- Cooling Central Air
- Basement Block, Full, Sump Pump, Walkout
- Fireplaces 1
- Fireplaces Description Family Room, Gas, Insert, Living Room
- Year Built 1995
Neighborhood & Schools
- Subdivision Westbury Ponds
Financial Information
- Parcel ID 252950360
- Zoning Residential-Single Family


 All information is deemed reliable but not guaranteed accurate. Such Information being provided is for consumers' personal, non-commercial use and may not be used for any purpose other than to identify prospective properties consumers may be interested in purchasing.
All information is deemed reliable but not guaranteed accurate. Such Information being provided is for consumers' personal, non-commercial use and may not be used for any purpose other than to identify prospective properties consumers may be interested in purchasing.