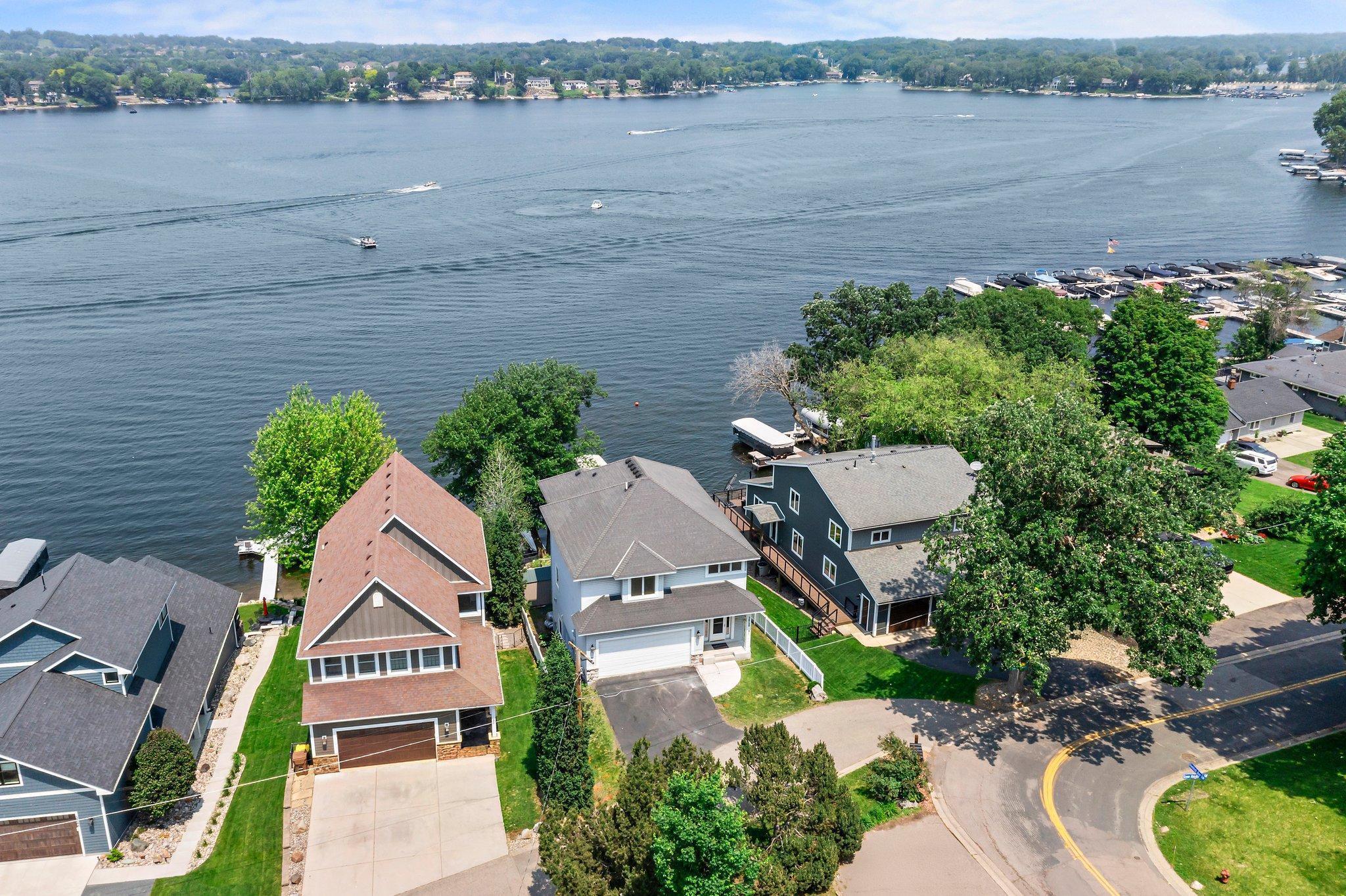3868 green heights trail sw
Prior Lake, MN 55372
3 BEDS 1-Full 1-Half BATHS
0.15 AC LOTResidential - Single Family

Bedrooms 3
Total Baths 4
Full Baths 1
Acreage 0.16
Status Off Market
MLS # 6774774
County Scott
More Info
Category Residential - Single Family
Status Off Market
Acreage 0.16
MLS # 6774774
County Scott
This beautifully updated Prior Lake home boasts 50 feet of sandy shoreline and sweeping lake views from nearly every room. The vaulted entry welcomes you with warm wood flooring that flows through the open main level. A spacious living room features custom built-ins, a cozy gas fireplace, and expansive windows opening to a lakeside deck—perfect for relaxing or entertaining. The kitchen is a showstopper with crisp white cabinetry, stone countertops, stainless steel appliances, tiled backsplash, and a center island with cooktop. An adjoining dining area makes every meal feel special with lake views as the backdrop. Upstairs, the private primary suite is a true retreat—double French doors open to a bright sitting area with new carpet, an ensuite ¾ bath with dual vanity, and a private balcony overlooking the water. A second bedroom, full bath, and open loft provide flexibility for family, guests, or a home office. The walkout lower level extends the living space with a family room and fireplace, an additional bedroom and bath, and a spacious laundry/mudroom—all designed to capture lake views. Outside, enjoy your own sandy beach, dock, and boat lift—easily accessed by stairs or a private lift. Just minutes from lakeside dining at Charlie’s on Prior and the heart of downtown Prior Lake, this home offers an unbeatable blend of luxury, location, and lifestyle.
Location not available
Exterior Features
- Construction Single Family Residence
- Siding Vinyl Siding
- Exterior Storage Shed
- Roof Asphalt
- Garage Yes
- Garage Description Attached Garage, Asphalt, Finished Garage, Garage Door Opener, Insulated Garage, Tuckunder Garage
- Water City Water/Connected
- Sewer City Sewer/Connected
- Lot Dimensions 50x152
- Lot Description Accessible Shoreline, Public Transit (w/in 6 blks), Some Trees
Interior Features
- Appliances Central Vacuum, Cooktop, Dishwasher, Disposal, Dryer, Microwave, Refrigerator, Stainless Steel Appliances, Tankless Water Heater, Wall Oven, Washer
- Heating Forced Air, Fireplace(s), Radiant Floor
- Cooling Central Air
- Basement Daylight/Lookout Windows, Drain Tiled, Finished, Full, Sump Pump, Walkout
- Fireplaces Description Family Room, Gas, Living Room
- Year Built 2000
Neighborhood & Schools
- Subdivision Green Heights
Financial Information
- Parcel ID 250940090
- Zoning Shoreline,Residential-Single Family


 All information is deemed reliable but not guaranteed accurate. Such Information being provided is for consumers' personal, non-commercial use and may not be used for any purpose other than to identify prospective properties consumers may be interested in purchasing.
All information is deemed reliable but not guaranteed accurate. Such Information being provided is for consumers' personal, non-commercial use and may not be used for any purpose other than to identify prospective properties consumers may be interested in purchasing.