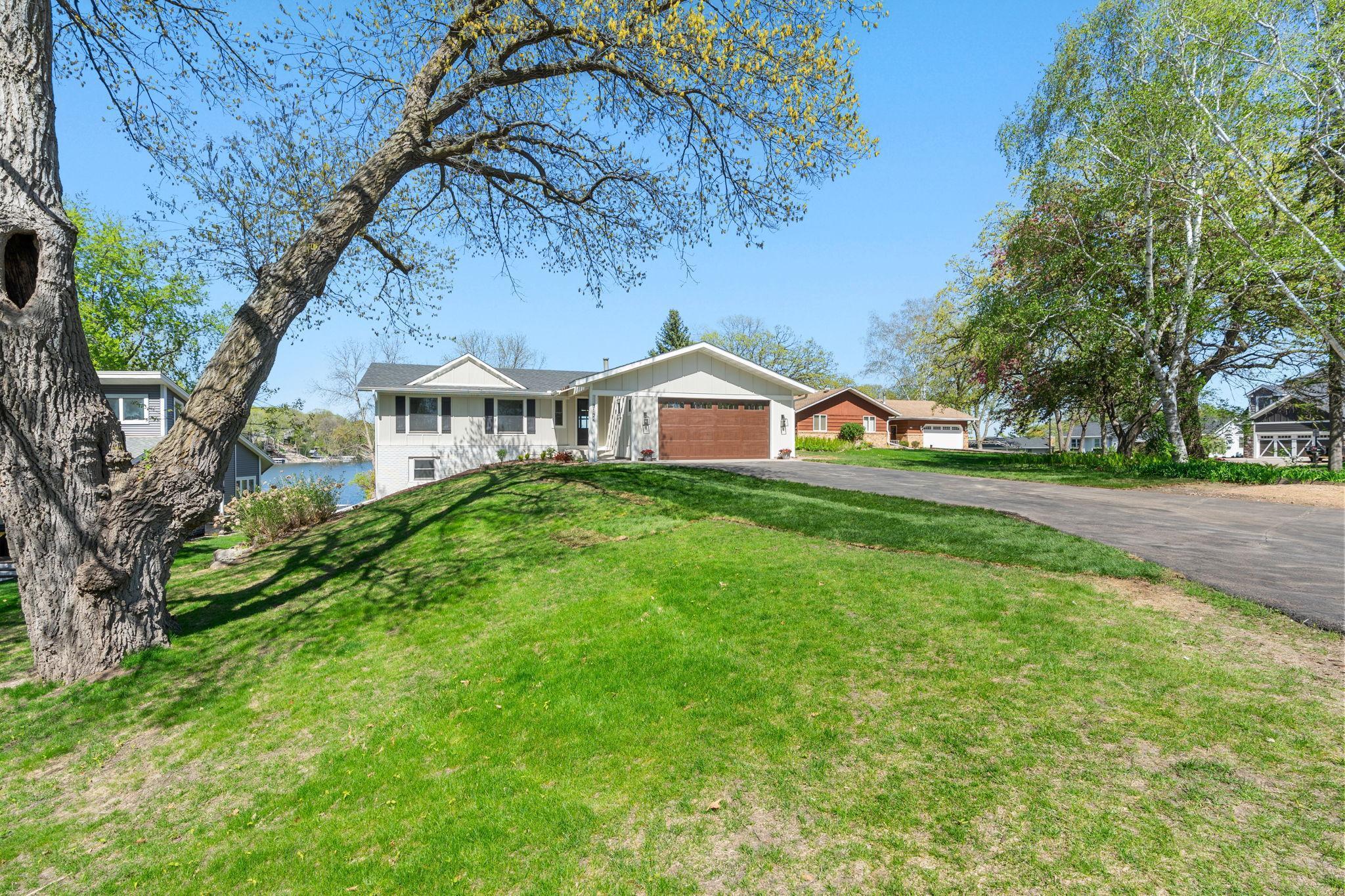3124 linden circle nw
Prior Lake, MN 55372
4 BEDS 1-Full BATH
0.67 AC LOTResidential - Single Family

Bedrooms 4
Total Baths 3
Full Baths 1
Acreage 0.67
Status Off Market
MLS # 6711838
County Scott
More Info
Category Residential - Single Family
Status Off Market
Acreage 0.67
MLS # 6711838
County Scott
This isn’t just a house. It’s a front-row seat to lake life.
Set on two-thirds of an acre with 66 feet of sandy shoreline on Upper Prior Lake, this fully renovated walkout rambler is made for effortless living. New windows, siding, roof, mechanicals, insulation, electrical, plumbing, hvac, and all the finishing touches!
The open kitchen is the heart of the home, designed with natural quartzite counters, vaulted ceilings, and modern appliances that connect to the great room and dining area. Huge patio doors open to maintenance-free decking where you can soak in the views.
With four bedrooms and three updated bathrooms, there’s room to stretch out. The primary suite feels like a retreat, with its own balcony, a walk-in closet with laundry hookup, and a spa-inspired bath with a curbless shower and rain head.
Downstairs is built for fun and relaxation, with a wet bar, cork accent panel's, and a walkout to the paver patio and lake. The flat yard makes it easy to enjoy paddleboarding, bonfires, and lazy afternoons by the water. A two-stall garage handles daily life, while the bonus up-and-down garage out back opens up space for lake toys, hobbies, or a future hangout. Move-in ready and beautifully updated. This is the kind of home that makes every day feel like vacation.
Location not available
Exterior Features
- Construction Single Family Residence
- Siding Brick/Stone, Engineered Wood
- Exterior Additional Garage
- Roof Age 8 Years or Less, Asphalt
- Garage Yes
- Garage Description Attached Garage, Detached
- Water City Water - In Street
- Sewer City Sewer - In Street
- Lot Dimensions 66(L)x328x197x218
- Lot Description Accessible Shoreline, Some Trees
Interior Features
- Appliances Dishwasher, Disposal, Exhaust Fan, Humidifier, Range, Refrigerator, Stainless Steel Appliances, Wall Oven
- Heating Forced Air, Fireplace(s)
- Cooling Central Air
- Basement Finished, Full, Walkout
- Fireplaces 1
- Fireplaces Description Electric, Living Room
- Year Built 1973
Neighborhood & Schools
- Subdivision Northwood
Financial Information
- Parcel ID 251410350
- Zoning Residential-Single Family


 All information is deemed reliable but not guaranteed accurate. Such Information being provided is for consumers' personal, non-commercial use and may not be used for any purpose other than to identify prospective properties consumers may be interested in purchasing.
All information is deemed reliable but not guaranteed accurate. Such Information being provided is for consumers' personal, non-commercial use and may not be used for any purpose other than to identify prospective properties consumers may be interested in purchasing.