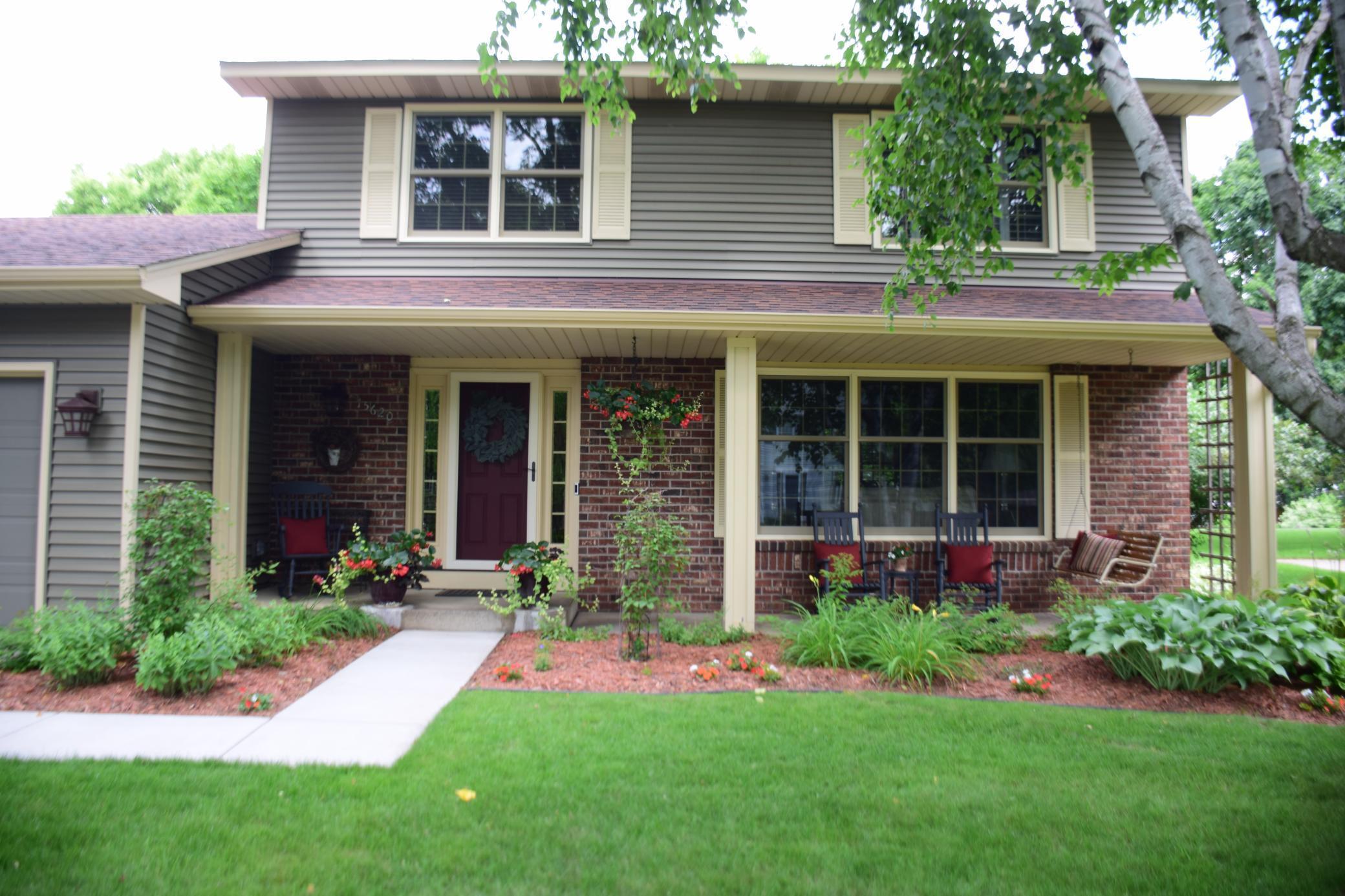15620 45th avenue n
Plymouth, MN 55446
3 BEDS 1-Full 1-Half BATHS
0.4 AC LOTResidential - Single Family

Bedrooms 3
Total Baths 3
Full Baths 1
Acreage 0.41
Status Off Market
MLS # 6754144
County Hennepin
More Info
Category Residential - Single Family
Status Off Market
Acreage 0.41
MLS # 6754144
County Hennepin
This two-story, 3-bedroom, 3-bath home with a 3-car garage is located in the
award-winning Wayzata public school district. Students in this neighborhood
attend Plymouth Creek Elementary, East Middle School and Wayzata High School.
Conveniently located close to shopping, dining, entertainment and recreational
options. It has an expansive .4 acre yard with mature trees that provide plenty of
shade and is great for playing games or just relaxing. The landscaping looks
amazing and an in-ground sprinkler system will keep it that way. The large 30’ x
18’ deck is built with Trex composite decking and includes a pergola, perfect for
hanging plants, and a Sunesta rollout awning, with remote control, that covers a
large portion of the deck to provide great afternoon shade. LED lighting is built
into the deck surface, providing great ambient light for evening use. This home
has been updated throughout with Marvin double-hung windows, including a
large, casement egress window in the lower level. Furnace and central air
conditioner were replaced in 2024. The roof and siding were replaced 10 years
ago. The driveway, with concrete apron, and sidewalk were replaced 2 years ago.
The garage has built-in cabinets, providing ample storage, with epoxy floors
completed 2 years ago. Solid oak floors greet you at the front entry and continue
throughout the kitchen and eating area. The Silestone quartz countertops include
an overhang to allow eating at the counter. Kitchen has stainless steel appliances,
including a range and refrigerator that were recently replaced. Upper level
features 3 bedrooms with huge owners suite that has a tile shower with bench and
glass door, and is attached to a spacious walk-in closet. Full bath has been
updated and features 2 rooms separated by a door. One contains a large linen
closet and 2-sink vanity, and the other contains the tub and toilet. Updated
throughout, enabling you to just move in, relax and start enjoying this home.
The homeowners envisioned this home as there forever home, so all the upgrades that were done, was with this in mind. Please see the extensive list of improvements, year done and the amount spent on each improvement in the supplements.
Location not available
Exterior Features
- Construction Single Family Residence
- Siding Brick/Stone, Vinyl Siding
- Roof Age Over 8 Years, Architectural Shingle, Asphalt
- Garage Yes
- Garage Description Attached Garage
- Water City Water/Connected
- Sewer City Sewer/Connected
- Lot Dimensions S76 X 163 X 129 X 244
- Lot Description Many Trees
Interior Features
- Appliances Dishwasher, Dryer, Gas Water Heater, Microwave, Range, Refrigerator, Stainless Steel Appliances, Water Softener Owned
- Heating Forced Air
- Cooling Central Air
- Basement Block, Drain Tiled, Egress Window(s), Sump Basket, Sump Pump
- Fireplaces 1
- Fireplaces Description Gas
- Year Built 1983
Neighborhood & Schools
- Subdivision Amhurst 2nd Add
Financial Information
- Parcel ID 0911822330032
- Zoning Residential-Single Family
Listing Information
Properties displayed may be listed or sold by various participants in the MLS.


 All information is deemed reliable but not guaranteed accurate. Such Information being provided is for consumers' personal, non-commercial use and may not be used for any purpose other than to identify prospective properties consumers may be interested in purchasing.
All information is deemed reliable but not guaranteed accurate. Such Information being provided is for consumers' personal, non-commercial use and may not be used for any purpose other than to identify prospective properties consumers may be interested in purchasing.