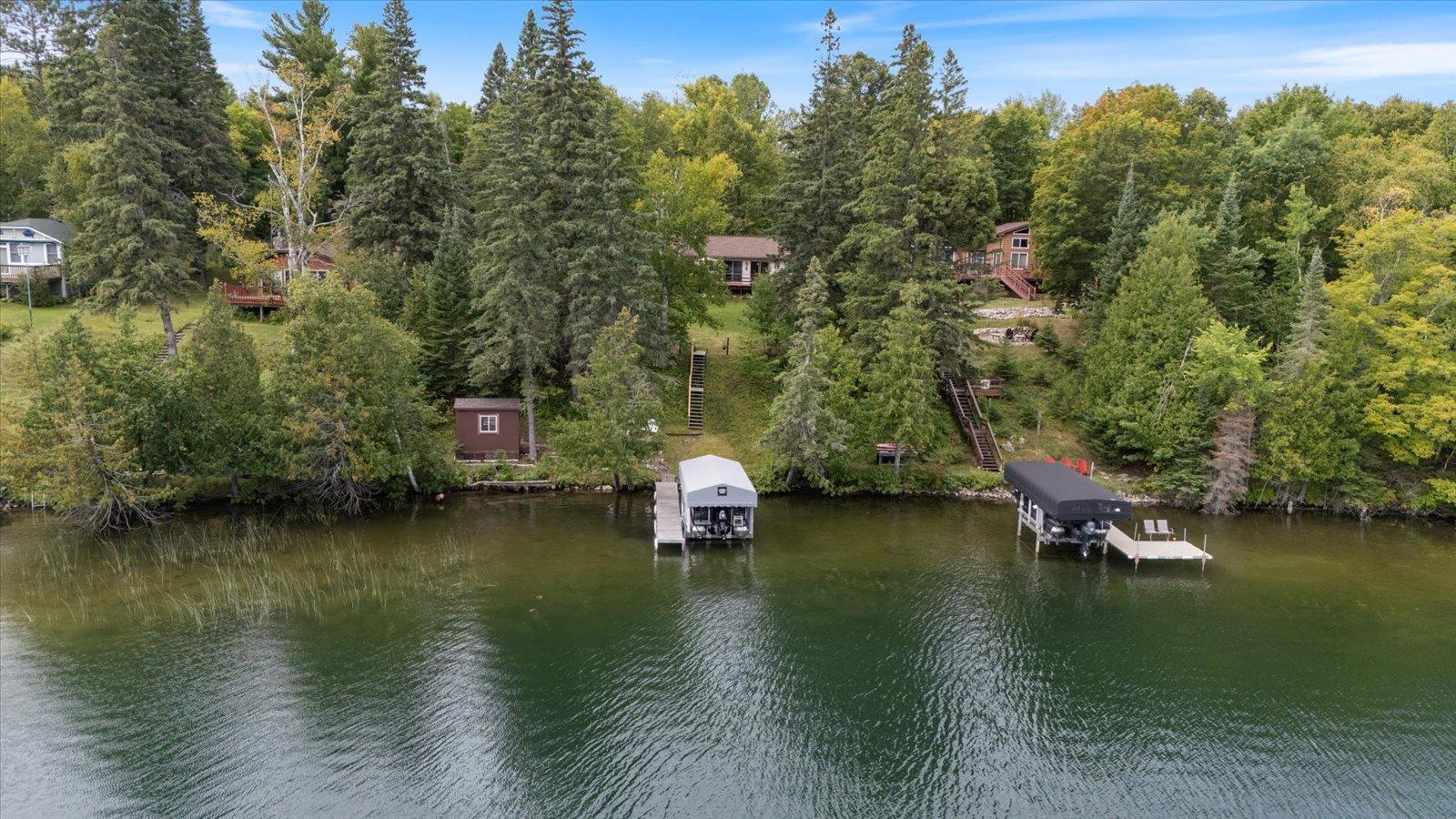tbd county road 284
Bigfork, MN 56628
3 BEDS 1 BATH
2 AC LOTResidential - Single Family

Bedrooms 3
Total Baths 1
Acreage 2
Status Off Market
MLS # 6779364
County Itasca
More Info
Category Residential - Single Family
Status Off Market
Acreage 2
MLS # 6779364
County Itasca
This Turtle Lake home is located in the heart of the Chippewa National Forest situated on almost 2 acres along with a 4+ car garage and a finished loft . The main home features 2 bedrooms and 1 bath, designed for cozy year-round living. A boat house and storage shed provide room for all your water toys and outdoor gear, while the outdoor shower adds convenience after a day on the lake. Steps lead down to the hard bottomed lakeshore. The deck is great for entertaining and to capture the picturesque sunrises.
Let's talk about the newly constructed garage. This garage has a beautiful finished upper level that includes the 3rd BR option with a comfortable living area...Ideal for guests, family or even a private retreat. Garage is meticulous with epoxy-finished floors with 10' sidewalls and 9' high garage doors. The driveways have crushed granite. Across the lake is public land ensuring unspoiled views and a peaceful natural backdrop. Whether you're looking for a full-time residence or a seasonal retreat...This property checks a lot of the lake-living boxes! Reminder...Turtle Lake has a long-standing reputation as one of the most pristine lakes in Northern Minnesota!! Known for its crystal-clear waters and exceptional fishing, swimming, and recreation. Turtle Lake has a maximum depth of 137ft. and an area of 2,125 acres.
Location not available
Exterior Features
- Construction Single Family Residence
- Siding Engineered Wood
- Exterior Additional Garage, Boat House, Storage Shed
- Roof Age 8 Years or Less, Asphalt
- Garage Yes
- Garage Description Detached, Concrete, Insulated Garage, Other
- Water Submersible - 4 Inch, Well
- Sewer Mound Septic, Septic System Compliant - Yes
- Lot Dimensions 192x90x209x66
- Lot Description Accessible Shoreline
Interior Features
- Appliances Dishwasher, Dryer, Microwave, Range, Refrigerator, Washer
- Heating Boiler, Ductless Mini-Split, Dual, Fireplace(s), Radiant Floor
- Cooling Ductless Mini-Split
- Basement None
- Fireplaces 1
- Fireplaces Description Electric
- Year Built 2004
Neighborhood & Schools
- Subdivision Arcadia Park
Financial Information
- Parcel ID 384100170
- Zoning Residential-Single Family


 All information is deemed reliable but not guaranteed accurate. Such Information being provided is for consumers' personal, non-commercial use and may not be used for any purpose other than to identify prospective properties consumers may be interested in purchasing.
All information is deemed reliable but not guaranteed accurate. Such Information being provided is for consumers' personal, non-commercial use and may not be used for any purpose other than to identify prospective properties consumers may be interested in purchasing.