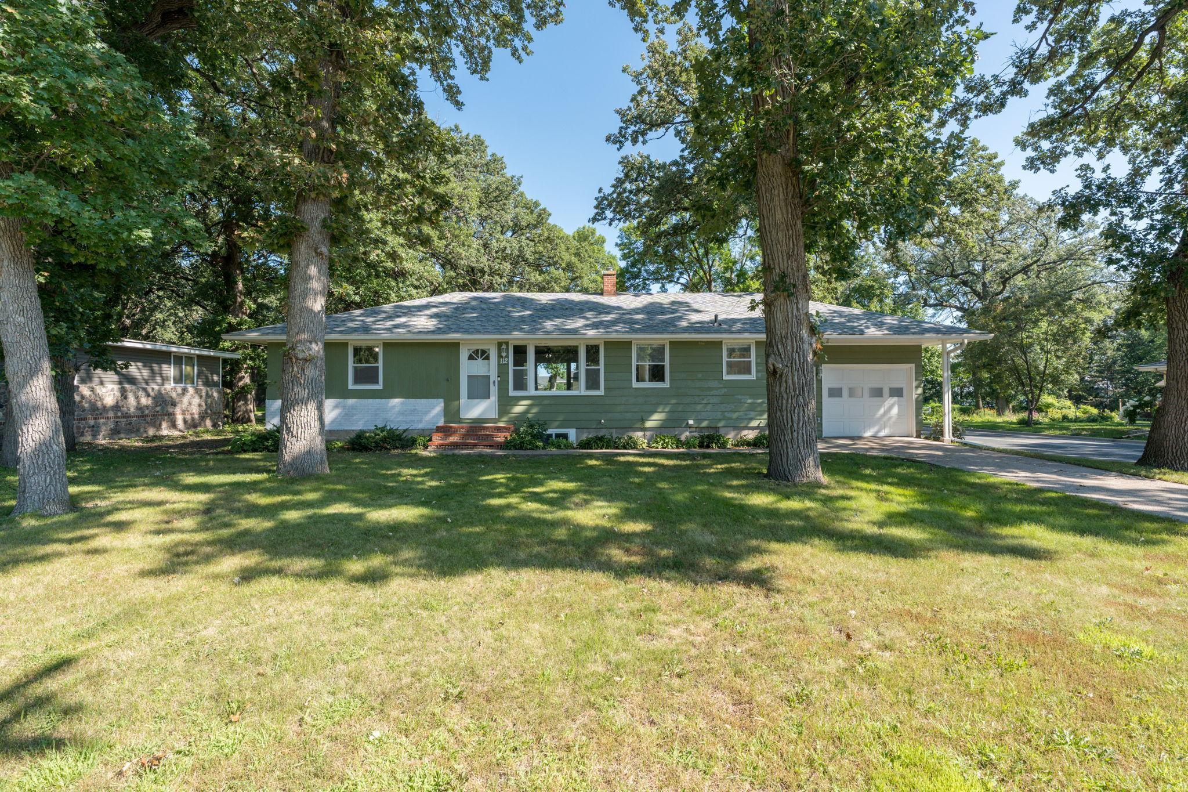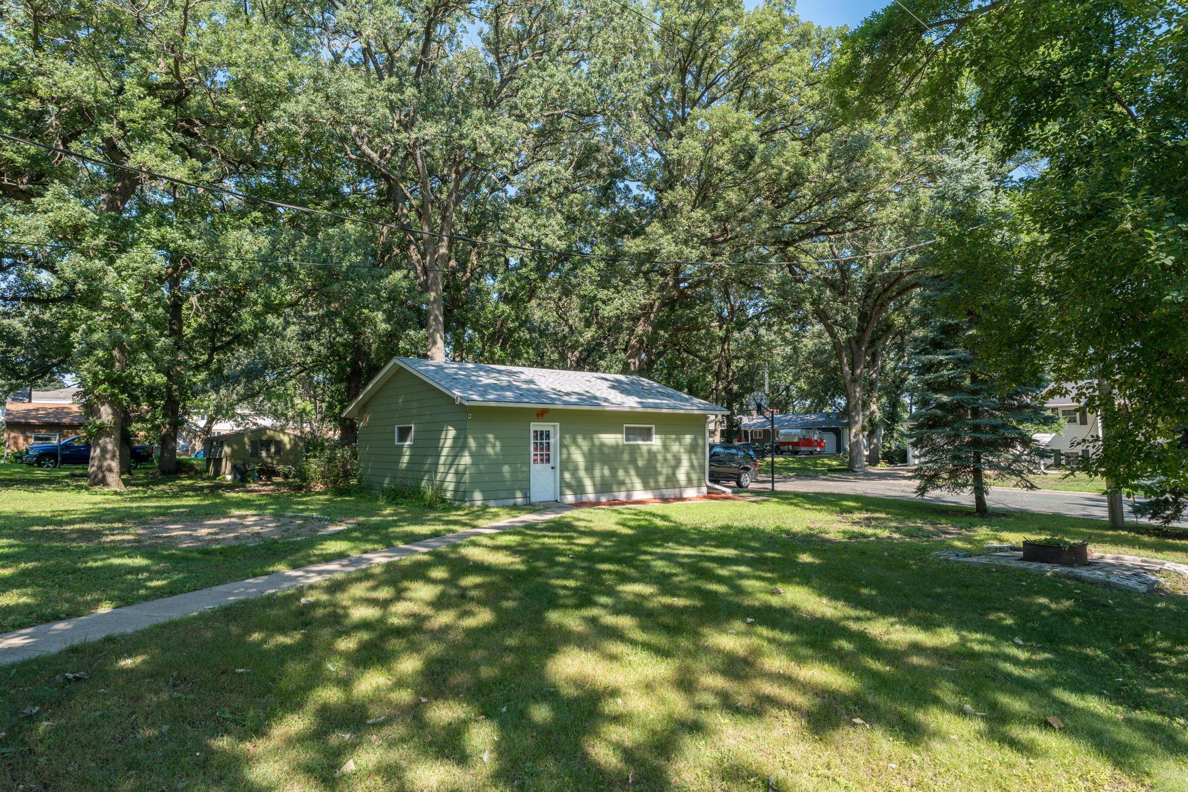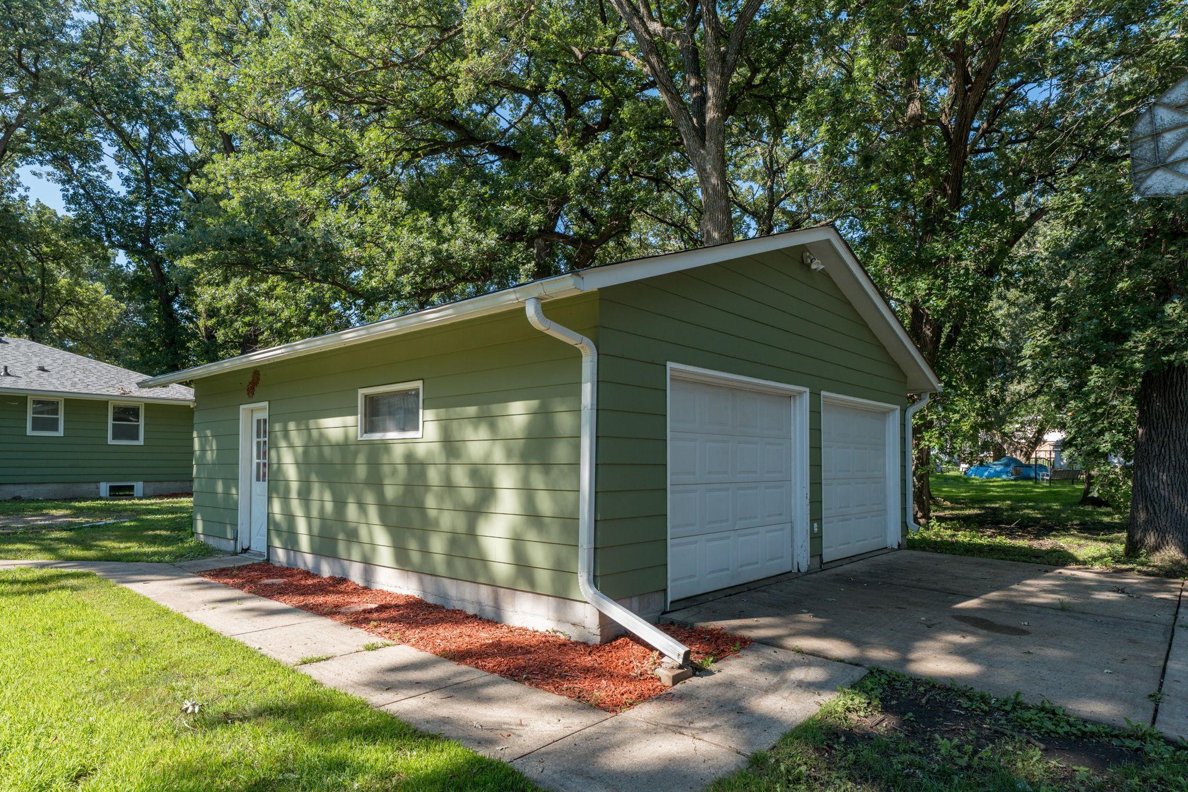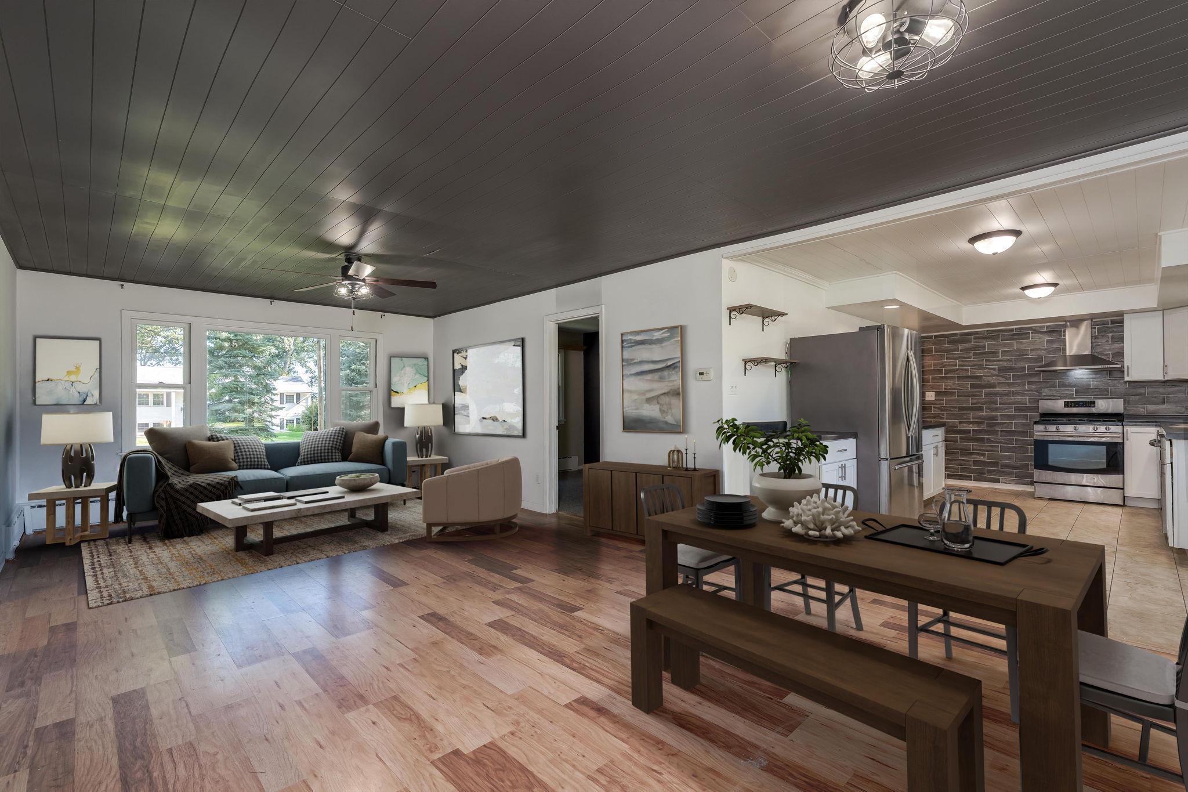Loading
New Listing
112 lincoln avenue
Gaylord, MN 55334
$299,900
5 BEDS 3 BATHS
2,192 SQFT0.34 AC LOTResidential - Single Family
New Listing




Bedrooms 5
Total Baths 3
Full Baths 1
Square Feet 2192
Acreage 0.34
Status Active
MLS # 6759888
County Sibley
More Info
Category Residential - Single Family
Status Active
Square Feet 2192
Acreage 0.34
MLS # 6759888
County Sibley
Beautifully Updated Rambler on Large Two-Corner Lot – Lake View, In-Home Movie Theatre! Situated on a spacious .34-acre two-corner property, this 5-bedroom, 3-bath rambler offers exceptional updates, modern conveniences, and a prime location just steps from community amenities. Main Features: 5 Bedrooms – 3 on the main level, 2 in the finished basement, 3 Bathrooms- 2 on main, 1 downstairs, 2 Laundry Rooms – one on each floor for convenience, 2,444 sq. ft. of living space. Entertainment & Comfort: Private 9.2 Dolby Digital Atmos Home Theater with 110” projection screen – a true cinematic experience in your own home.
Large bonus area that can serve as a game room, hobby space, or playroom. Basement dinette for snacks and drinks during movie or game nights. Lake view from the property. Located on the new bike path, 2 blocks from the aquatic center and city park, Walking distance to the new school. Garages & Workshop: Attached single-stall insulated garage with finished attic storage & drop-down ladder. Detached two-stall insulated shop with A/C, floor drain, and plenty of workspace. Recent Updates: New kitchen cabinets, countertops, and tile flooring with stainless steel appliances. All new carpet on both levels. New roof (2024). New insulation (2025). New water heater (2025). Flexible Living & Income Potential: The finished basement, complete with its own laundry, bathroom, bedrooms, and living space, offers excellent potential for a mother-in-law apartment, guest suite, or private rental unit. Whether you’re looking to generate income, host extended family, or create a multi-generational home, this layout provides endless possibilities.
Location not available
Exterior Features
- Construction Single Family Residence
- Siding Wood Siding
- Garage Yes
- Garage Description Attached Garage, Detached, Concrete, Garage Door Opener
- Water City Water/Connected
- Sewer City Sewer/Connected
- Lot Dimensions 85x155
- Lot Description Corner Lot
Interior Features
- Appliances Dishwasher, Disposal, Dryer, Exhaust Fan, Gas Water Heater, Refrigerator, Stainless Steel Appliances, Washer, Water Softener Owned
- Heating Boiler, Hot Water
- Cooling Window Unit(s)
- Basement Block, Drain Tiled, Egress Window(s), Finished, Full
- Fireplaces Description Electric
- Living Area 2,192 SQFT
- Year Built 1946
Neighborhood & Schools
- Subdivision Poehlers Add
Financial Information
- Parcel ID 320343000
- Zoning Residential-Single Family
Additional Services
Internet Service Providers
Listing Information
Listing Provided Courtesy of Weichert, REALTORS- Heartland - (507) 334-2173
| Listings provided courtesy of the Northstar MLS as distributed by MLS GRID. Information is deemed reliable but is not guaranteed by MLS GRID, and that the use of the MLS GRID Data may be subject to an end user license agreement prescribed by the Member Participant's applicable MLS if any and as amended from time to time. MLS GRID may, at its discretion, require use of other disclaimers as necessary to protect Member Participant, and/or their MLS from liability. Based on information submitted to the MLS GRID as of 09/14/2025 12:03:04 UTC. All data is obtained from various sources and may not have been verified by broker or MLS GRID. Supplied Open House Information is subject to change without notice. All information should be independently reviewed and verified for accuracy. Properties may or may not be listed by the office/agent presenting the information. The data relating to real estate for sale on this web site comes in part from the Broker Reciprocity℠ Program of the Regional Multiple Listing Service of Minnesota, Inc. Real estate listings held by brokerage firms other than Lake Homes Realty are marked with the Broker Reciprocity℠ logo or the Broker Reciprocity℠ thumbnail logo (little black house) and detailed information about them includes the name of the listing brokers. Copyright 2025 Regional Multiple Listing Service of Minnesota, Inc. All rights reserved. By searching Northstar MLS listings you agree to the Northstar MLS End User License Agreement. |
Listing data is current as of 09/14/2025.


 All information is deemed reliable but not guaranteed accurate. Such Information being provided is for consumers' personal, non-commercial use and may not be used for any purpose other than to identify prospective properties consumers may be interested in purchasing.
All information is deemed reliable but not guaranteed accurate. Such Information being provided is for consumers' personal, non-commercial use and may not be used for any purpose other than to identify prospective properties consumers may be interested in purchasing.