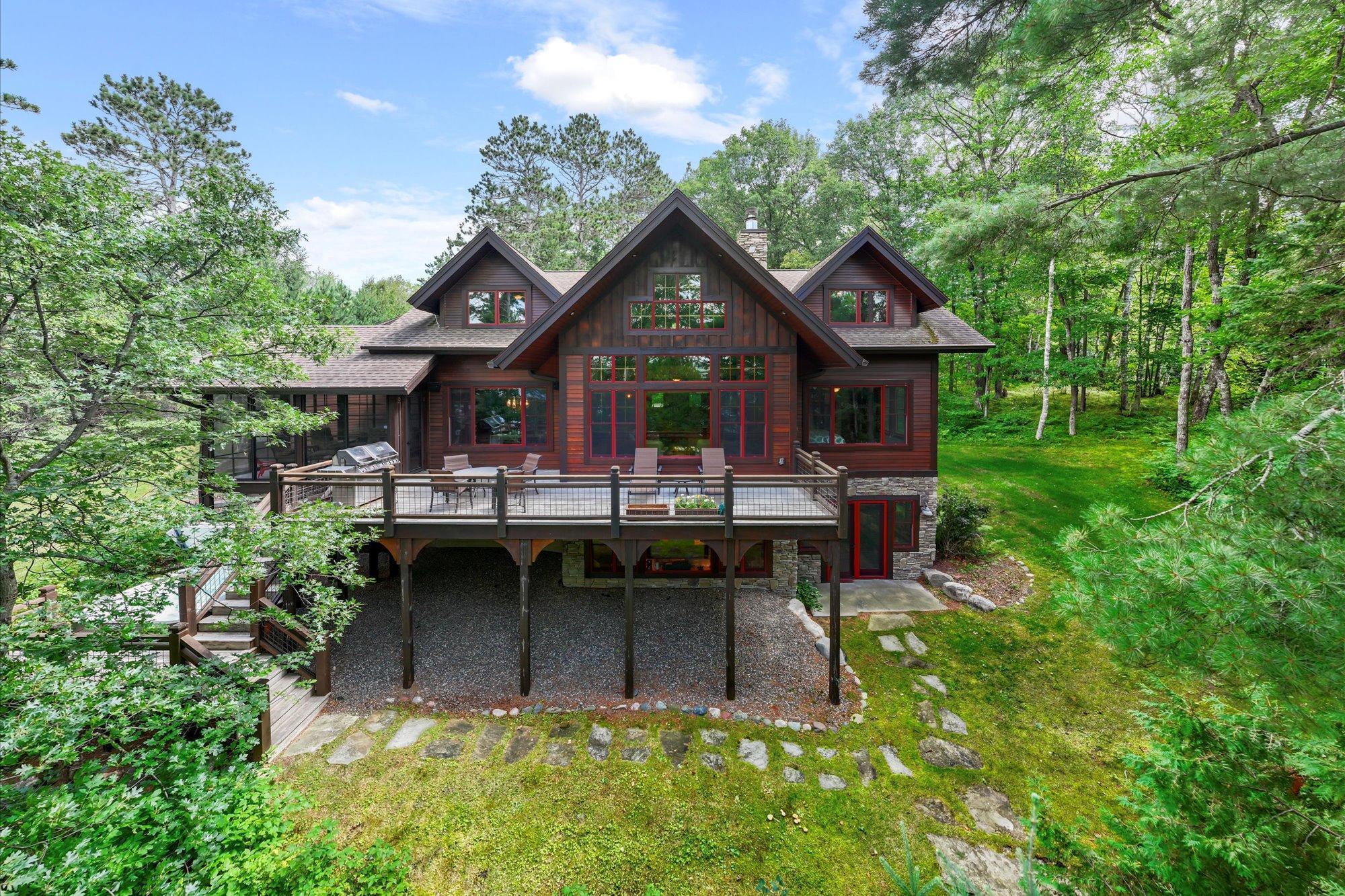4127 shad rap trail ne
Thunder Lake Twp, MN 56672
5 BEDS 2-Full 1-Half BATHS
3.24 AC LOTResidential - Single Family

Bedrooms 5
Total Baths 5
Full Baths 2
Acreage 3.24
Status Off Market
MLS # 6770529
County Cass
More Info
Category Residential - Single Family
Status Off Market
Acreage 3.24
MLS # 6770529
County Cass
Make this spectacular Lands End built 5-bedroom 5-bath Thunder Lake home your private retreat from the modern world. This Up North feel-home is nestled on a 3.24-acre lot, boasting 221 feet of excellent sand frontage, stunning sunset views, flagstone walkways, rip-rap shoreline, a lakeside fire pit for gathering with friends under the stars, and a back lot adding additional privacy. The minute you walk into this well-appointed home, you see the impressive floor-to-ceiling stone fireplace, hardwood floors, vaulted knotty pine ceiling, and a lakeside wall of glass that lets plenty of sunshine into the room. The lakeside dining room adjoins the gorgeous kitchen, which features top-of-the-line stainless steel appliances and an oversized pantry that you will love. Sit back and relax in the fabulous lakeside porch, which features a vaulted wooden ceiling and stunning lake views. Retire for the day in the lakeside primary bedroom suite that has a walk-in closet and a luxurious bathroom with dual sinks, a soaking tub, and a walk-in shower. The main level offers the one-level living you are looking for, as it includes a laundry room with a sink, custom cabinetry, and room to hang your laundry. Gather with family in the walk-out lower level, as it features a kitchenette with a sink and bar seating, an oversized family room with a floor-to-ceiling stone fireplace, an additional bedroom for guests, and a bathroom with a custom tiled walk-in shower. The upper level has a loft that overlooks the living room, two bedrooms, and two bathrooms. The attached two-stall insulated garage and detached two-stall heated and insulated garage provide storage options. The bonus room above the detached garage is unfinished, so it is waiting for your finishing touches. Soak in the lakeside hot tub after a long day or share a meal with family on the lakeside oversized deck. This property is situated close to the Chippewa National Forest and Land O' Lakes State Forest to enjoy Towering pines, fish-filled lakes, and miles of hiking and ATV trails nearby. It is located between Remer and Outing, so you can go shopping, golfing, and more. This serene and picturesque property is being sold furnished with rugs, so it will be ready for you to start making incredible memories of your time on Thunder Lake, taking in spectacular sunsets at the dock, going on excellent fishing adventures, and boating to a local restaurant for dinner. There are so many reasons to come and see this one. Schedule your private shoreline tour this weekend and experience the charm and tranquility of this remarkable property firsthand.
Location not available
Exterior Features
- Construction Single Family Residence
- Siding Brick/Stone, Wood Siding
- Exterior Additional Garage
- Roof Age Over 8 Years, Asphalt, Pitched
- Garage Yes
- Garage Description Attached Garage, Detached, Driveway - Other Surface, Electric, Floor Drain, Finished Garage, Garage Door Opener, Gravel, Heated Garage, Insulated Garage, Multiple Garages, Storage
- Water Submersible - 4 Inch, Drilled, Private, Sand Point, Well
- Sewer Private Sewer, Tank with Drainage Field
- Lot Dimensions 221 x 458 x 240 x 513
- Lot Description Accessible Shoreline, Many Trees, Underground Utilities
Interior Features
- Appliances Air-To-Air Exchanger, Cooktop, Dishwasher, Double Oven, Dryer, ENERGY STAR Qualified Appliances, Exhaust Fan, Humidifier, Gas Water Heater, Microwave, Refrigerator, Stainless Steel Appliances, Wall Oven, Washer, Water Softener Owned, Wine Cooler
- Heating Forced Air, Fireplace(s)
- Cooling Central Air
- Basement Block, Daylight/Lookout Windows, Egress Window(s), Finished, Full, Storage Space, Sump Pump, Tile Shower, Walkout
- Fireplaces 1
- Fireplaces Description Family Room, Full Masonry, Gas, Living Room, Stone, Wood Burning
- Year Built 2009
Neighborhood & Schools
- Subdivision Thunder Echoes
Financial Information
- Parcel ID 423890310
- Zoning Lot,Shoreline,Residential-Single Family
Listing Information
Properties displayed may be listed or sold by various participants in the MLS.


 All information is deemed reliable but not guaranteed accurate. Such Information being provided is for consumers' personal, non-commercial use and may not be used for any purpose other than to identify prospective properties consumers may be interested in purchasing.
All information is deemed reliable but not guaranteed accurate. Such Information being provided is for consumers' personal, non-commercial use and may not be used for any purpose other than to identify prospective properties consumers may be interested in purchasing.