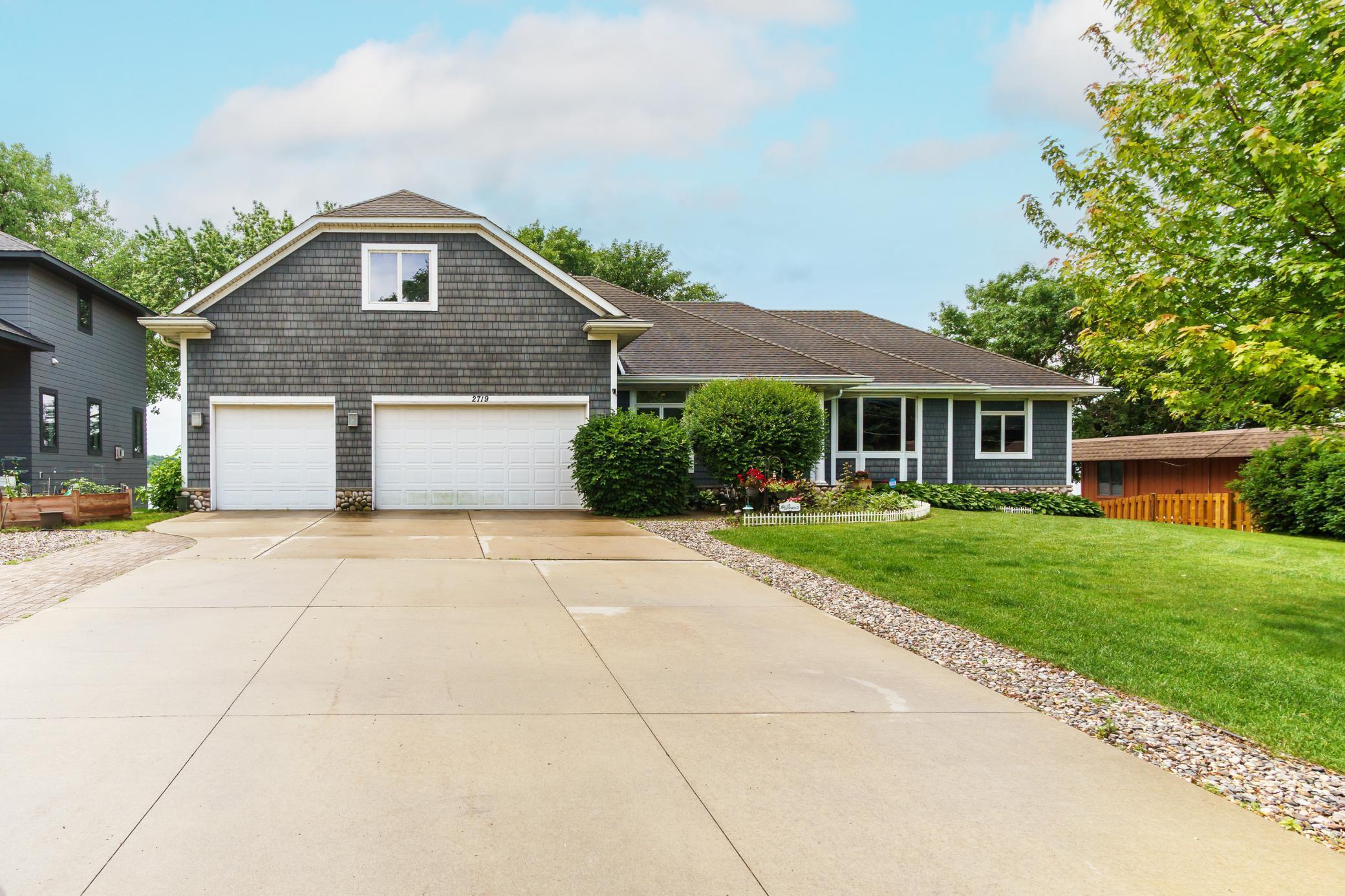2719 spring lake road sw
Prior Lake, MN 55372
4 BEDS 2-Full 1-Half BATHS
0.28 AC LOTResidential - Single Family

Bedrooms 4
Total Baths 3
Full Baths 2
Acreage 0.29
Status Off Market
MLS # 6741186
County Scott
More Info
Category Residential - Single Family
Status Off Market
Acreage 0.29
MLS # 6741186
County Scott
Vacation at home! This is an amazing home. Main floor has a primary suite with HUGE walk in closet that includes center island with large drawer space and all the built-ins you could ask for. Suite includes stacked laundry and extra large shower in private bath plus jetted tub. First floor office features built in cabinetry and display area and file space. Open kitchen with center island that overlooks living and remote controlled gas fireplace with large windows looking out over the lake and fantastic lot. Many upgrades in this home including stainless appliances , double ovens and separate vegetable sink in island. This level features a four season porch that leads to the deck overlooking the lake and 100 feet of shoreline. The lower level has built-in wet bar, two more bedrooms, lower level laundry and a full bath. The family room is extra large with lake views, gas fireplace and walkout to the patio and the lake. Lot sits on the north central part of Spring Lake. The property includes a 2 level boathouse featuring upper level workshop and space for all your yard and fishing gear and lower level opens to store all your lake life toys. The seller added a bonus room above the garage that could be used as a media room, exercise room or another bedroom. Dock and boatlift included in this deal. Hurry on this one!
Location not available
Exterior Features
- Construction Single Family Residence
- Siding Brick/Stone, Metal Siding, Shake Siding, Vinyl Siding, Wood Siding
- Exterior Boat House
- Roof Age Over 8 Years, Asphalt
- Garage Yes
- Garage Description Attached Garage, Concrete, Garage Door Opener, Heated Garage, Insulated Garage
- Water City Water/Connected
- Sewer City Sewer/Connected
- Lot Dimensions 100x128x100x128
- Lot Description Many Trees
Interior Features
- Appliances Air-To-Air Exchanger, Central Vacuum, Cooktop, Dishwasher, Disposal, Dryer, Exhaust Fan, Freezer, Humidifier, Gas Water Heater, Microwave, Refrigerator, Wall Oven, Washer
- Heating Forced Air
- Cooling Central Air
- Basement Block, Daylight/Lookout Windows, Drain Tiled, Egress Window(s), Finished, Full, Walkout
- Fireplaces 1
- Fireplaces Description Family Room, Gas, Living Room
- Year Built 2003
Neighborhood & Schools
- Subdivision Spring Lake Townsite
Financial Information
- Parcel ID 251330760
- Zoning Residential-Single Family
Listing Information
Properties displayed may be listed or sold by various participants in the MLS.


 All information is deemed reliable but not guaranteed accurate. Such Information being provided is for consumers' personal, non-commercial use and may not be used for any purpose other than to identify prospective properties consumers may be interested in purchasing.
All information is deemed reliable but not guaranteed accurate. Such Information being provided is for consumers' personal, non-commercial use and may not be used for any purpose other than to identify prospective properties consumers may be interested in purchasing.