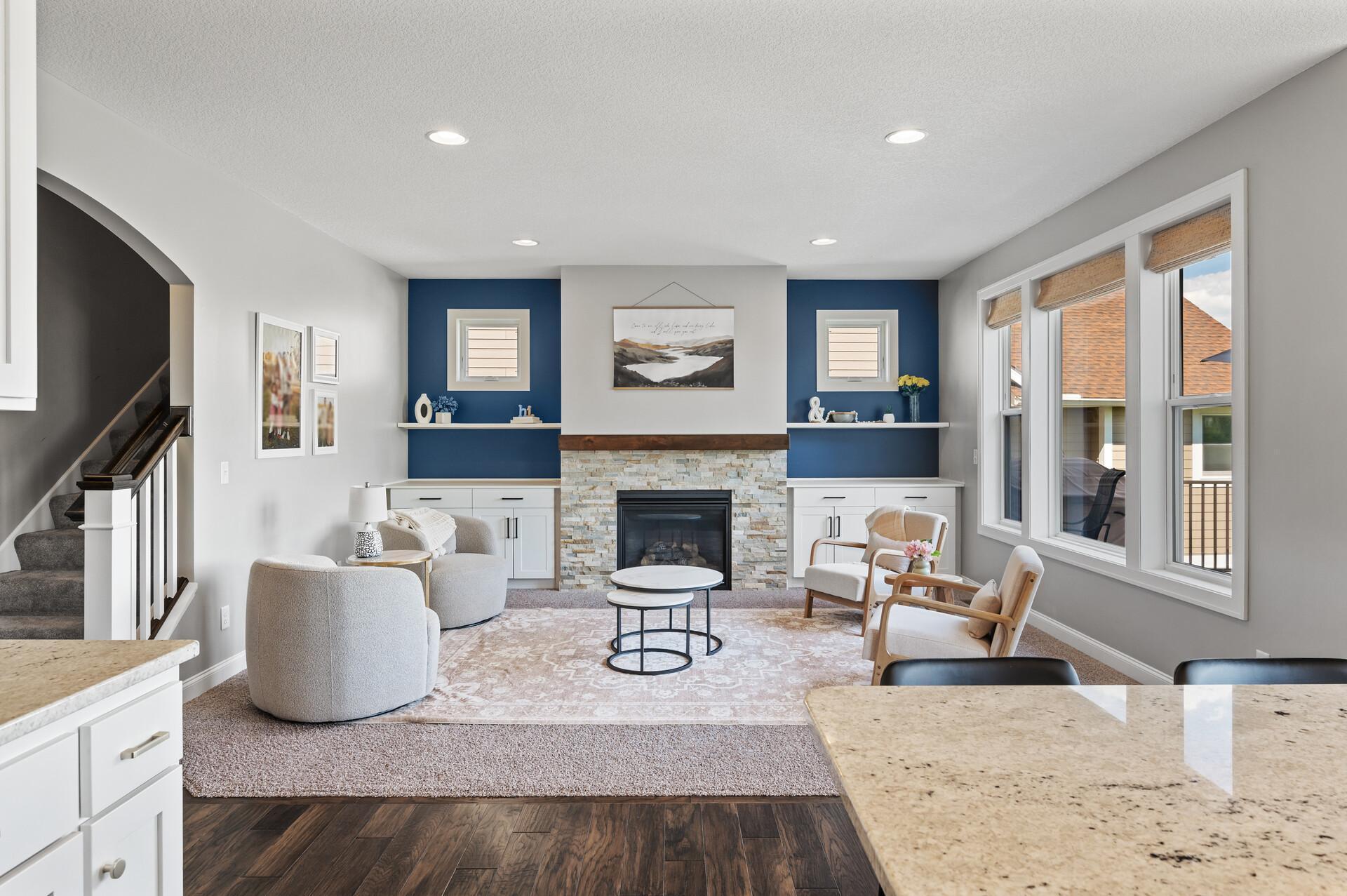6644 lamplight drive
Albertville, MN 55301
5 BEDS 1-Full 1-Half BATHS
0.18 AC LOTResidential - Single Family

Bedrooms 5
Total Baths 4
Full Baths 1
Acreage 0.18
Status Off Market
MLS # 6776279
County Wright
More Info
Category Residential - Single Family
Status Off Market
Acreage 0.18
MLS # 6776279
County Wright
5 Bedrooms, 4 Bathrooms, 3 Levels, 2 Entertaining Spaces, 1 Home Waiting for You. Close to town, far from boring. Living large and in luxury. This 5 bedroom home sits at the top of School Lake. Nestled in the popular Towne Lakes neighborhood, you get 3400+ sq ft of thoughtful design, lake views, and access to a range of community amenities.
The large entry hall with dark, rich hardwood floors makes a strong first impression, drawing your eye straight through to the lake view beyond. From there, the space opens into a 9-ft-ceiling living area anchored by a trio of 6.5 x 10 ft windows, a stone-surround gas fireplace, and a 4 x 6 ft kitchen island with granite countertops and black stainless-steel appliances, including a gas stove. From the kitchen, step out to a maintenance-free 14x16 ft deck (expanded in 2022) with a staircase to a custom stamped concrete patio completed in 2023. Six rooms throughout the home capture this same lake view—wake up to sunrise reflections from every back-facing window. Custom mudroom built-ins from the Container Store designed for both kids and adults. Updated main level office with deep colors and rich accents for focus and creativity, along with a convenient 1/2 bath completes the main level. Every window is outfitted with higher-end custom treatments, including blackout curtains in the bedrooms for ultimate comfort and privacy. High ceilings and an open staircase design set the tone for spacious, elevated living. Four upper-level bedrooms offer flexibility for families of all sizes. Wake up to serene lake views through the wall of 5x9 ft windows in the primary suite, then unwind in a tranquil ensuite featuring a walk-in tiled shower. The generous bonus room (21 x 16 ft) offers endless flexibility to meet your lifestyle needs. Whether you're looking for a fourth bedroom, a dedicated homeschool space, a personal fitness studio, or a creative hobby room, this light-filled area is ready to adapt. Laundry just got a style upgrade—this dedicated space is bright, spacious, and finished with chic wallpaper that adds a modern, elevated touch. Completed in 2024, the lower level showcases a generous gathering space with plush carpeting, a fifth bedroom, and a designer ¾ bath featuring custom tilework on both the floor and shower. Generous storage spaces behind closed doors ensures everything has its place. In high demand, this home offers one of the neighborhood’s few walk-out lower levels—where you can step directly onto your private, custom concrete patio overlooking your scenic green space and a backyard well-maintaned by the in-ground sprinkler system.. Step outside and you’re instantly connected to the heated community pool and a stunning clubhouse event center — ideal for both everyday fun and special occasions. Other amenities include a dog park, walking paths, soccer field, tennis courts, multiple playgrounds with pavilions—all of which support a vibrant, active neighborhood lifestyle. Recently returned to the market, this home is ready for its next owner to enjoy its rare combination of style, space, and lake views.
Location not available
Exterior Features
- Construction Single Family Residence
- Siding Fiber Cement
- Roof Age 8 Years or Less
- Garage Yes
- Garage Description Attached Garage, Asphalt, Garage Door Opener, Insulated Garage
- Water City Water/Connected
- Sewer City Sewer/Connected
- Lot Dimensions 60x130
- Lot Description Some Trees
Interior Features
- Appliances Air-To-Air Exchanger, Dishwasher, Disposal, Dryer, Exhaust Fan, Microwave, Range, Refrigerator, Stainless Steel Appliances, Washer, Water Softener Owned
- Heating Forced Air, Fireplace(s)
- Cooling Central Air
- Basement Drain Tiled, Finished, Concrete, Sump Pump, Walkout
- Fireplaces Description Gas, Living Room, Stone
- Year Built 2017
Neighborhood & Schools
- Subdivision Towne Lakes 3rd Add
Financial Information
- Parcel ID 101098002030
- Zoning Residential-Single Family
Listing Information
Properties displayed may be listed or sold by various participants in the MLS.


 All information is deemed reliable but not guaranteed accurate. Such Information being provided is for consumers' personal, non-commercial use and may not be used for any purpose other than to identify prospective properties consumers may be interested in purchasing.
All information is deemed reliable but not guaranteed accurate. Such Information being provided is for consumers' personal, non-commercial use and may not be used for any purpose other than to identify prospective properties consumers may be interested in purchasing.