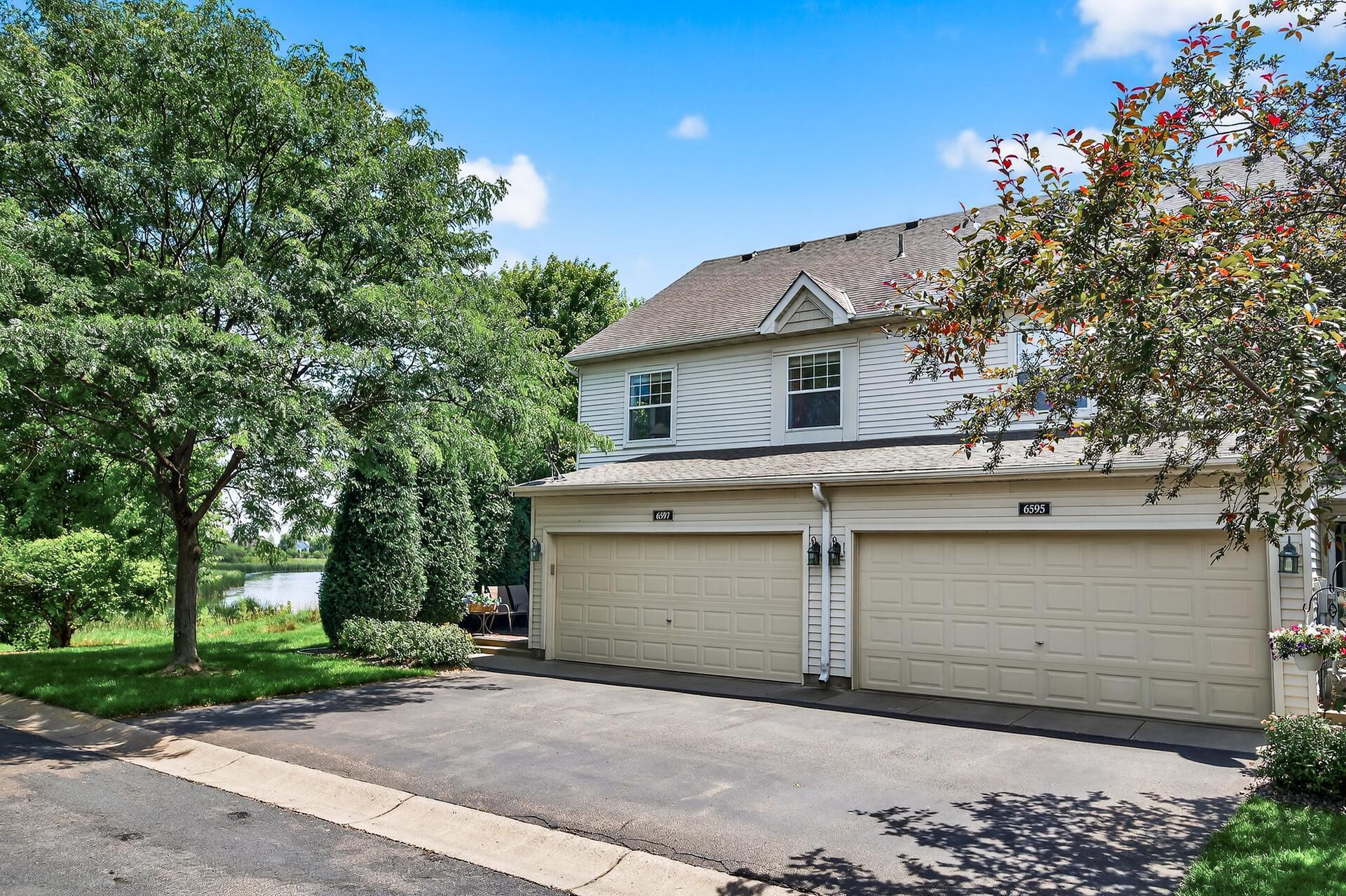6597 linwood drive ne
Albertville, MN 55301
2 BEDS 1-Full 1-Half BATHS
Residential - Townhouse

Bedrooms 2
Total Baths 2
Full Baths 1
Status Off Market
MLS # 6751701
County Wright
More Info
Category Residential - Townhouse
Status Off Market
MLS # 6751701
County Wright
**SELLER OFFERING $5000 IN BUYER CONCESSIONS!**
Now's your opportunity to own in the idyllic master-planned community of Towne Lakes! Feel like you've stepped back in time as you drive into this beautiful neighborhood and wave hello to your neighbors and children as they're playing about! This coveted townhome has only been offered for sale once before and sits on one of the best lots in the neighborhood, offering peaceful lake and pond views along with a spacious, private side yard. Inside, you'll find a thoughtfully designed, spacious floor plan with a large loft area perfect for a home office, reading nook, or second living space. The inviting living room features a cozy fireplace, perfect for warm, relaxing nights at home. The kitchen offers ample cabinet space, granite countertops, and an open flow ideal for cooking and hosting. Generous closet space throughout adds convenience and functionality. Enjoy the comfort of a home warranty included for added peace of mind. This stunning community features multiple parks, walking paths throughout, a beautifully updated community center and pool! This is your chance to live in one of the most sought-after communities in the area—don’t miss it!
Location not available
Exterior Features
- Construction Townhouse Side x Side
- Siding Brick/Stone, Vinyl Siding
- Roof Asphalt, Pitched
- Garage Yes
- Garage Description Attached Garage, Asphalt
- Water City Water/Connected
- Sewer City Sewer/Connected
- Lot Description Zero Lot Line
Interior Features
- Appliances Dishwasher, Dryer, Microwave, Range, Refrigerator, Washer, Water Softener Owned
- Heating Forced Air
- Cooling Central Air
- Basement Other
- Fireplaces 1
- Fireplaces Description Gas, Living Room
- Year Built 2005
Neighborhood & Schools
- Subdivision Towne Lakes 4th Add
Financial Information
- Parcel ID 101101001080
- Zoning Residential-Single Family
Listing Information
Properties displayed may be listed or sold by various participants in the MLS.


 All information is deemed reliable but not guaranteed accurate. Such Information being provided is for consumers' personal, non-commercial use and may not be used for any purpose other than to identify prospective properties consumers may be interested in purchasing.
All information is deemed reliable but not guaranteed accurate. Such Information being provided is for consumers' personal, non-commercial use and may not be used for any purpose other than to identify prospective properties consumers may be interested in purchasing.