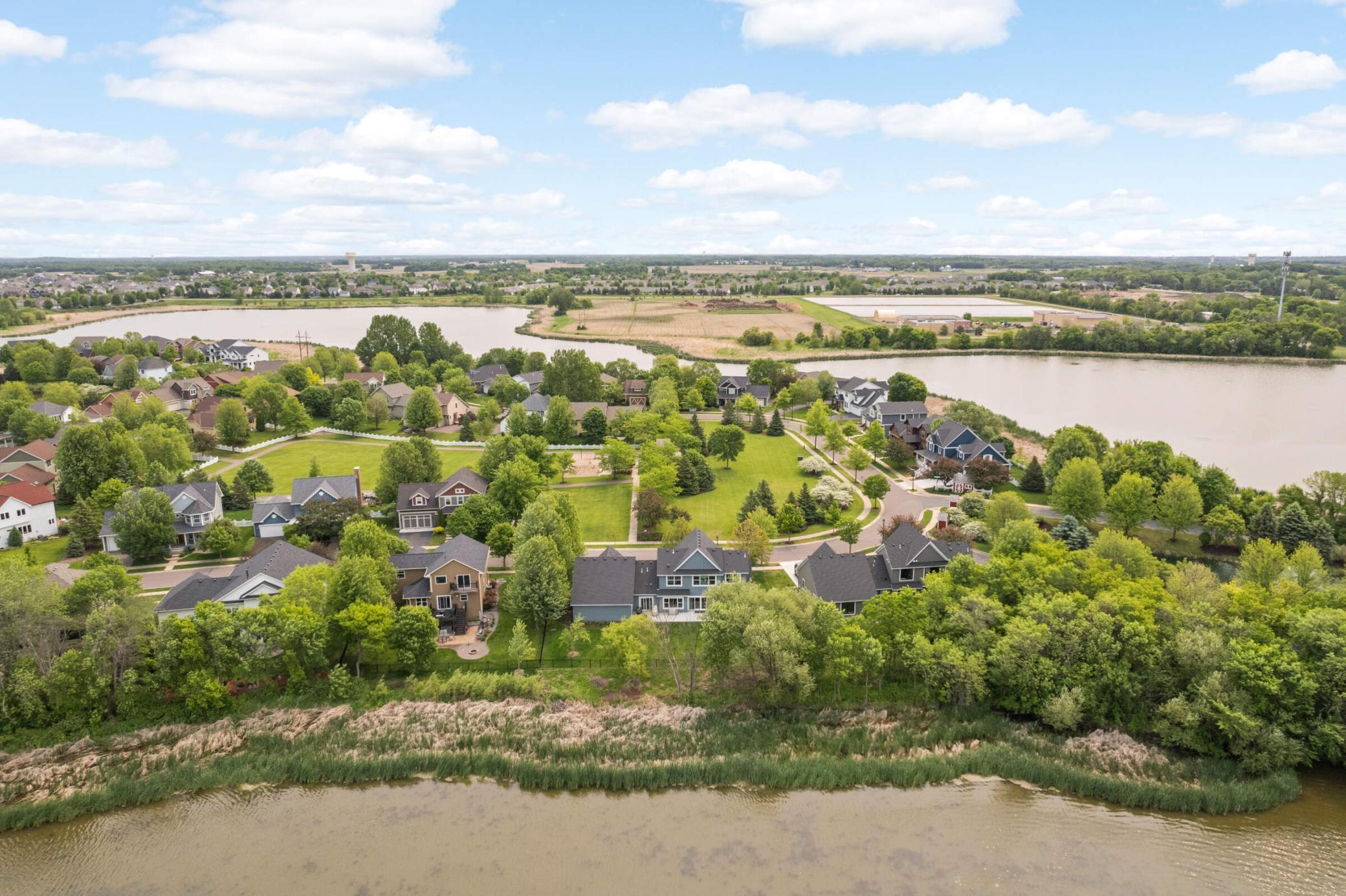6439 w laketowne drive
Albertville, MN 55301
4 BEDS 2-Full BATHS
0.82 AC LOTResidential - Single Family

Bedrooms 4
Total Baths 3
Full Baths 2
Acreage 0.83
Status Off Market
MLS # 6718123
County Wright
More Info
Category Residential - Single Family
Status Off Market
Acreage 0.83
MLS # 6718123
County Wright
7 rooms with water views—including all 4 bedrooms—make this rare waterfront retreat truly one-of-a-kind. Designed and built by Kilian Homes in 2022 (3 year old home), this slab-on-grade modified rambler with large loft offers a custom layout that maximizes panoramic views of Laketowne Lake across 106 feet of private shoreline. Built for both luxury and low-maintenance living, this home blends like-new quality with the ultimate lakefront lifestyle.
The thoughtful design ensures water views from nearly every angle, with sunrise mornings and sunset evenings enjoyed from your expansive, south-facing backyard. With **.83 acres—the largest lake lot in the neighborhood—**this home delivers not just square footage, but a lifestyle of everyday lakefront serenity.
Inside, you’ll find open-concept living with stone accents, luxury vinyl plank flooring, and a gourmet kitchen featuring an oversized island. The lakeside primary suite includes a spa-style en-suite, while the upper-level 21x14 loft—with a dramatic 3-piece picture window—creates the perfect office, media room, or guest retreat overlooking the water.
This nearly new home offers maintenance-free peace of mind with Kilian’s custom quality: engineered siding, like-new roofing, like-new mechanicals, like-new LVP flooring, like-new appliances, and an $11K upgraded aluminum fenced backyard with direct puppy-door access included. Car and boating enthusiasts will appreciate the 1,120 sq. ft. heated garage with EV charging, workshop space, and room for lake toys. You might not even have to de-hitch your truck and boat here...
The location is equally exceptional—set on a peninsula between two coveted lakes, with a quiet park (and no neighbors) directly across the street and a private back entrance to the new Costco (opening 2026). You’ll also enjoy community amenities including a pool, clubhouse, tennis courts, trails, dog park, and nearby golf. Dining and shopping at Albertville Premium Outlets, plus the award-winning STMA schools (open enrollment), are all minutes away.
This is more than a home—it’s a waterfront lifestyle. A Kilian custom design, 7 rooms with water views, 106 ft. of shoreline, and virtually new, maintenance-free construction. Opportunities like this NEVER come to market in Albertville’s premier waterfront community.
Location not available
Exterior Features
- Construction Single Family Residence
- Siding Engineered Wood
- Roof Age 8 Years or Less, Architectural Shingle, Pitched
- Garage Yes
- Garage Description Attached Garage, Concrete, Electric Vehicle Charging Station(s), Finished Garage, Garage Door Opener, Insulated Garage, Storage, Tandem
- Water City Water/Connected
- Sewer City Sewer/Connected
- Lot Dimensions 113x135x106x126
- Lot Description Some Trees
Interior Features
- Appliances Air-To-Air Exchanger, Dishwasher, Disposal, Dryer, Electric Water Heater, ENERGY STAR Qualified Appliances, Exhaust Fan, Freezer, Humidifier, Microwave, Range, Refrigerator, Stainless Steel Appliances, Washer, Water Softener Owned
- Heating Forced Air, Fireplace(s)
- Cooling Central Air
- Basement None
- Fireplaces 1
- Fireplaces Description Gas
- Year Built 2022
Neighborhood & Schools
- Subdivision Towne Lakes
Financial Information
- Parcel ID 101083005010
- Zoning Residential-Single Family
Listing Information
Properties displayed may be listed or sold by various participants in the MLS.


 All information is deemed reliable but not guaranteed accurate. Such Information being provided is for consumers' personal, non-commercial use and may not be used for any purpose other than to identify prospective properties consumers may be interested in purchasing.
All information is deemed reliable but not guaranteed accurate. Such Information being provided is for consumers' personal, non-commercial use and may not be used for any purpose other than to identify prospective properties consumers may be interested in purchasing.