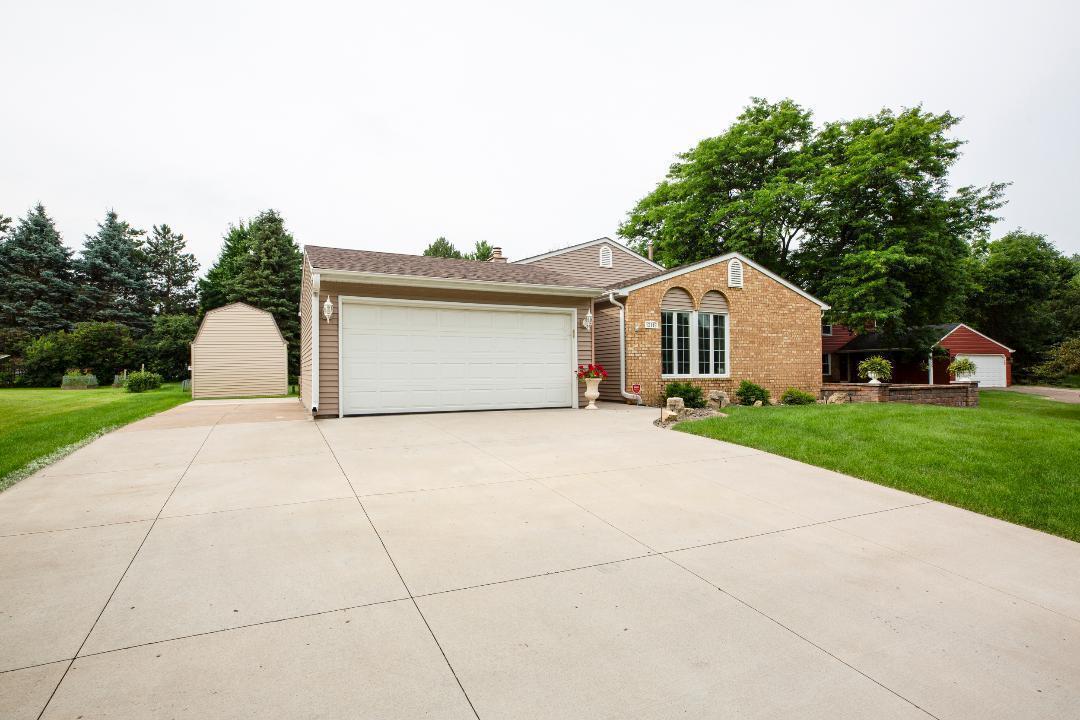12115 50th avenue n
Plymouth, MN 55442
4 BEDS 1-Full BATH
0.31 AC LOTResidential - Single Family

Bedrooms 4
Total Baths 2
Full Baths 1
Acreage 0.31
Status Off Market
MLS # 6756734
County Hennepin
More Info
Category Residential - Single Family
Status Off Market
Acreage 0.31
MLS # 6756734
County Hennepin
Nestled in the heart of a quiet cul-de-sac, this beautifully maintained 4-bedroom, 2-bath
home offers the perfect blend of charm and comfort. Step outside and fall in love with the
expansive backyard! Whether you’re hosting BBQs, playing catch with the kids, or relaxing by a
firepit, there’s room for it all. Two large patios offer space for entertaining or quiet
mornings with coffee. The garden is ready for your green thumb, and a dedicated play area
makes this home ideal for any family. The oversized driveway easily accommodates multiple
vehicles, RVs, or boats. Inside, you’ll find a warm and inviting layout with updates
throughout. The cozy family room, complete with a fireplace, is perfect for chilly Minnesota
nights. Other recent upgrades include underground irrigation (2022), new roof (2023), drain
tiles (2024), and custom closets (2025)—all adding peace of mind and long-term value. This
home isn’t just move-in ready—it’s been cared for like a treasure. Located near trails and
parks, it’s the kind of place where memories are made. Come see why this one feels like home
the moment you pull into the drivewa
Location not available
Exterior Features
- Construction Single Family Residence
- Siding Vinyl Siding
- Exterior Shed(s)
- Roof Age 8 Years or Less, Asphalt
- Garage Yes
- Garage Description Attached Garage, Concrete, Heated Garage, Parking Lot
- Water City Water/Connected
- Sewer City Sewer/Connected
- Lot Dimensions n/a
Interior Features
- Appliances Dishwasher, Disposal, Dryer, Gas Water Heater, Microwave, Refrigerator, Stainless Steel Appliances, Washer, Water Softener Owned
- Heating Forced Air
- Cooling Central Air
- Basement Drain Tiled, Finished, Sump Pump
- Fireplaces Description Family Room, Wood Burning
- Year Built 1979
Financial Information
- Parcel ID 1111822240042
- Zoning Residential-Single Family


 All information is deemed reliable but not guaranteed accurate. Such Information being provided is for consumers' personal, non-commercial use and may not be used for any purpose other than to identify prospective properties consumers may be interested in purchasing.
All information is deemed reliable but not guaranteed accurate. Such Information being provided is for consumers' personal, non-commercial use and may not be used for any purpose other than to identify prospective properties consumers may be interested in purchasing.