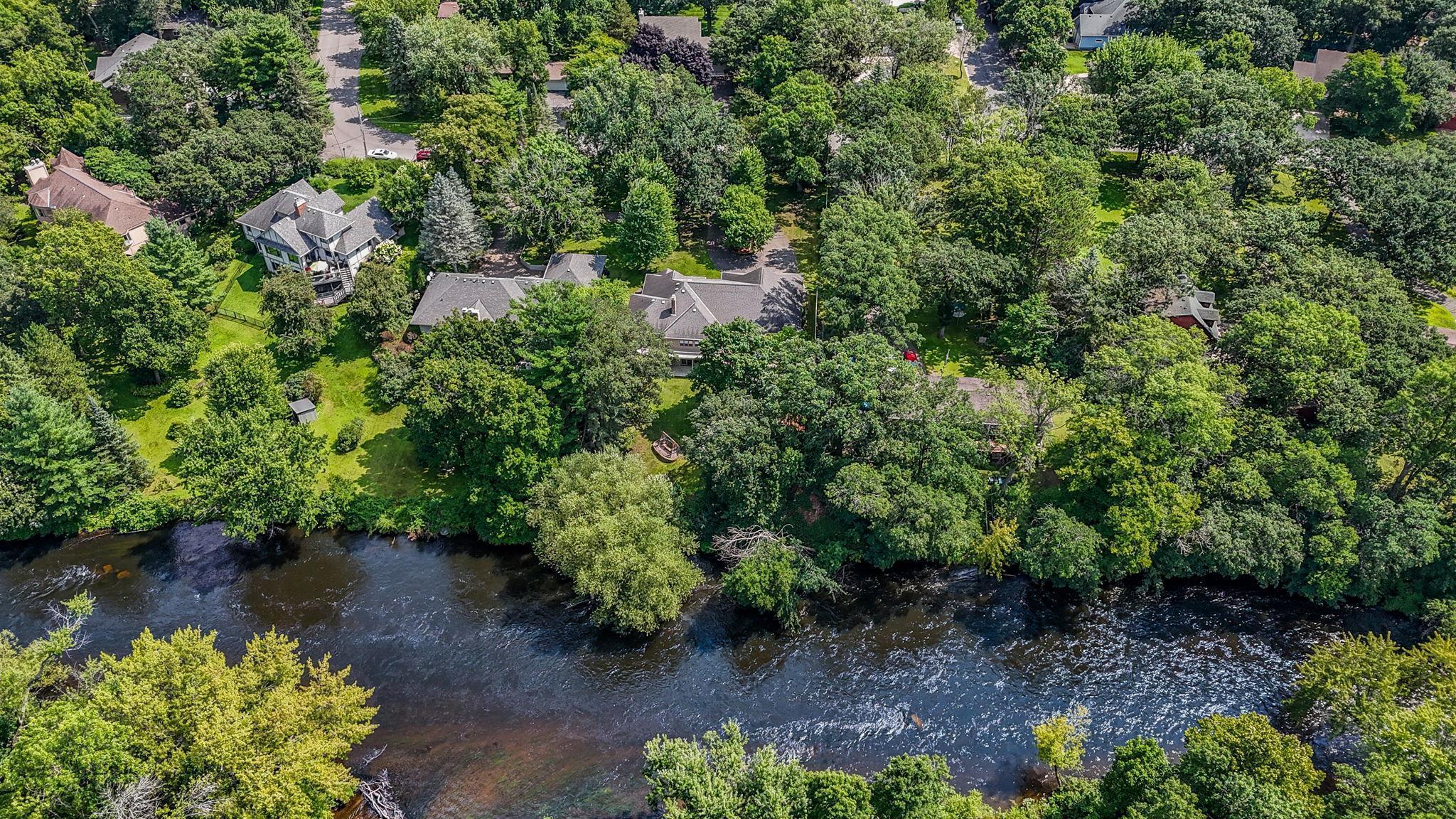2725 park drive
Saint Cloud, MN 56303
4 BEDS 2-Full 1-Half BATHS
0.66 AC LOTResidential - Single Family

Bedrooms 4
Total Baths 3
Full Baths 2
Acreage 0.66
Status Off Market
MLS # 6769762
County Stearns
More Info
Category Residential - Single Family
Status Off Market
Acreage 0.66
MLS # 6769762
County Stearns
Spacious Riverfront Home with Stunning Views!
This 4-bedroom plus flex room, 3-bath home offers an ideal blend of elegance and comfort. The main floor features both a formal dining room and formal living room, along with a family room featuring a fireplace flanked by built-ins and spectacular Sauk River views. The private primary suite includes a whirlpool tub, fireplace, and patio door access to the deck—also accessible from the living & dining.
The large kitchen boasts a center island, granite countertops, stainless steel appliances, built-in desk, and abundant cabinetry. Enjoy the convenience of main-floor laundry with sink and folding counter.
The walkout lower level offers a second family room with fireplace, wet bar, and direct access to a patio overlooking the river. Additional highlights include a skylit entry, epoxy-finished insulated garage, sheet rocked utility room with built-in storage, and an 8x8 cold storage room.
Nestled among mature oaks and a variety of deciduous trees, the well-landscaped yard offers privacy and natural beauty year-round, tucked away in a peaceful neighborhood yet minutes to conveniences. A waterfront home you'll want to call your own!
Location not available
Exterior Features
- Construction Single Family Residence
- Siding Brick/Stone
- Roof Asphalt
- Garage Yes
- Garage Description Attached Garage, Asphalt, Garage Door Opener, Insulated Garage
- Water City Water/Connected
- Sewer City Sewer/Connected
- Lot Dimensions 96x334x95x315
- Lot Description Accessible Shoreline, Many Trees
Interior Features
- Appliances Dishwasher, Disposal, Dryer, Microwave, Range, Refrigerator, Stainless Steel Appliances, Washer
- Heating Forced Air
- Cooling Central Air
- Basement Daylight/Lookout Windows, Egress Window(s), Finished, Full, Walkout
- Fireplaces 1
- Fireplaces Description Family Room, Living Room, Wood Burning
- Year Built 1989
Neighborhood & Schools
- Subdivision Hayward Park Add
Financial Information
- Parcel ID 82472270000
- Zoning Shoreline,Residential-Single Family
Listing Information
Properties displayed may be listed or sold by various participants in the MLS.


 All information is deemed reliable but not guaranteed accurate. Such Information being provided is for consumers' personal, non-commercial use and may not be used for any purpose other than to identify prospective properties consumers may be interested in purchasing.
All information is deemed reliable but not guaranteed accurate. Such Information being provided is for consumers' personal, non-commercial use and may not be used for any purpose other than to identify prospective properties consumers may be interested in purchasing.