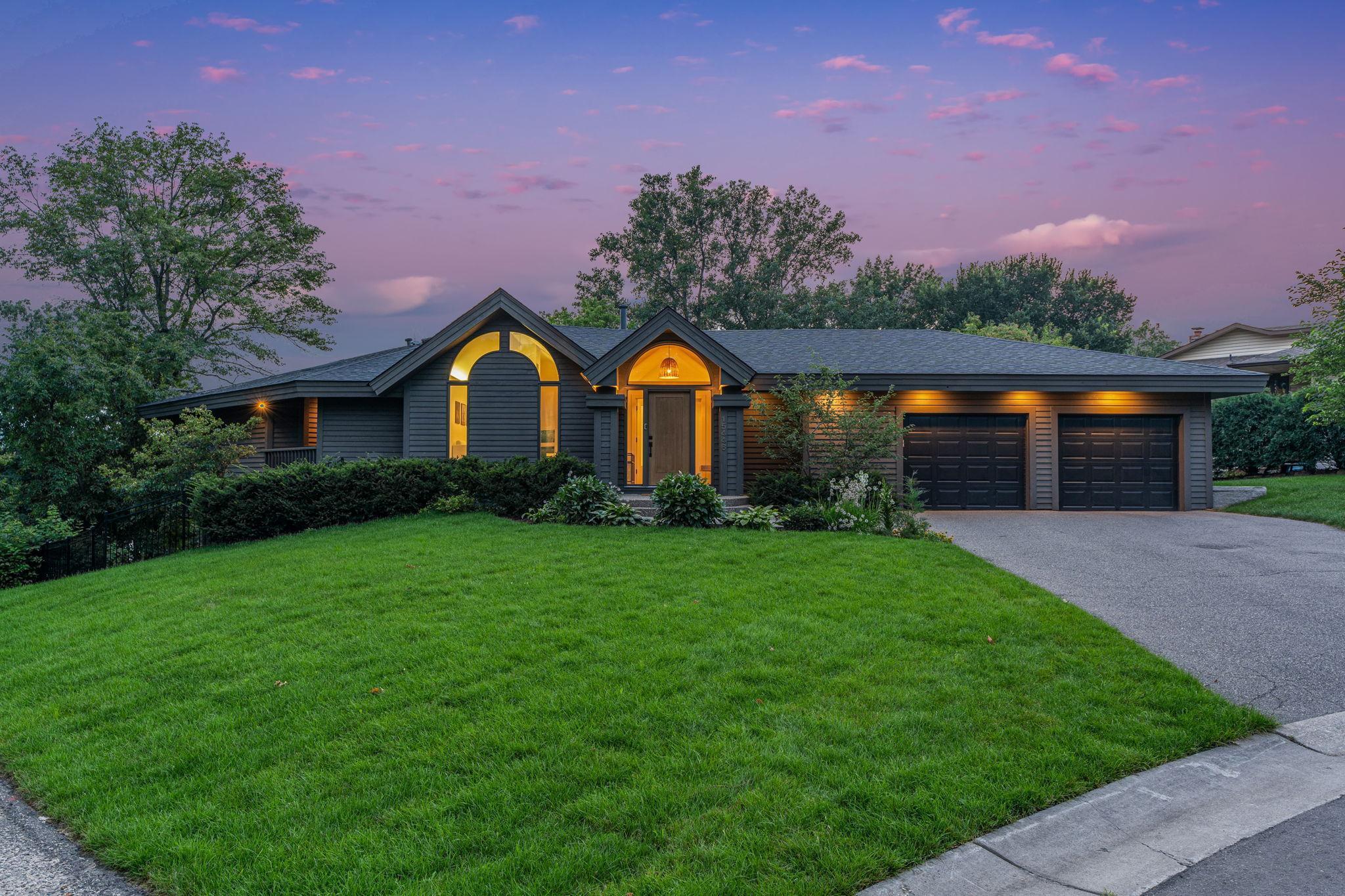15446 village woods drive
Eden Prairie, MN 55347
5 BEDS 2-Full 1-Half BATHS
0.5 AC LOTResidential - Single Family

Bedrooms 5
Total Baths 3
Full Baths 2
Acreage 0.51
Status Off Market
MLS # 6770926
County Hennepin
More Info
Category Residential - Single Family
Status Off Market
Acreage 0.51
MLS # 6770926
County Hennepin
Where Architecture Meets Nature
Located above the shimmering waters of Red Rock Lake, this striking contemporary walkout ranch blends modern design with timeless comfort in a serene, wooded setting. Walls of glass frame breathtaking views in every season, while vaulted ceilings and open spaces create an airy, light-filled ambiance.
Fully remodeled inside and out, the home features a distinctive floor plan—free of traditional square rooms—that offers both artistry and function. The main-level owner’s suite is complemented by a flexible adjoining space, perfect for an office, nursery, or guest retreat. Warm white oak flooring flows throughout, enhancing the home’s inviting vintage-modern character.
Inside, enjoy two inviting fireplaces—one wood-burning and one gas—adding warmth and charm through the seasons. Multiple expansive balconies overlook the glistening lake and a main level sun room, offering the perfect setting for morning coffee, evening sunsets, or entertaining with panoramic views. Outside, a beautifully fenced backyard provides pure privacy, complete with a stunning stone fireplace retreat for memorable nights under the stars.
With direct lake views, impeccable craftsmanship, and a presence that must be seen and felt in person, this is more than a home—it’s a lifestyle.
Location not available
Exterior Features
- Construction Single Family Residence
- Siding Wood Siding
- Roof Asphalt
- Garage Yes
- Garage Description Attached Garage, Asphalt, Garage Door Opener
- Water City Water/Connected
- Sewer City Sewer/Connected
- Lot Dimensions 115x198x133x230
- Lot Description Many Trees
Interior Features
- Appliances Cooktop, Dishwasher, Disposal, Dryer, Exhaust Fan, Gas Water Heater, Microwave, Refrigerator, Stainless Steel Appliances, Wall Oven, Washer
- Heating Forced Air
- Cooling Central Air
- Basement Drain Tiled, Walkout
- Fireplaces 1
- Fireplaces Description Gas, Living Room, Primary Bedroom, Wood Burning
- Year Built 1989
Neighborhood & Schools
- Subdivision Red Rock Hills 3rd Add
Financial Information
- Parcel ID 1611622340038
- Zoning Shoreline,Residential-Single Family
Listing Information
Properties displayed may be listed or sold by various participants in the MLS.


 All information is deemed reliable but not guaranteed accurate. Such Information being provided is for consumers' personal, non-commercial use and may not be used for any purpose other than to identify prospective properties consumers may be interested in purchasing.
All information is deemed reliable but not guaranteed accurate. Such Information being provided is for consumers' personal, non-commercial use and may not be used for any purpose other than to identify prospective properties consumers may be interested in purchasing.