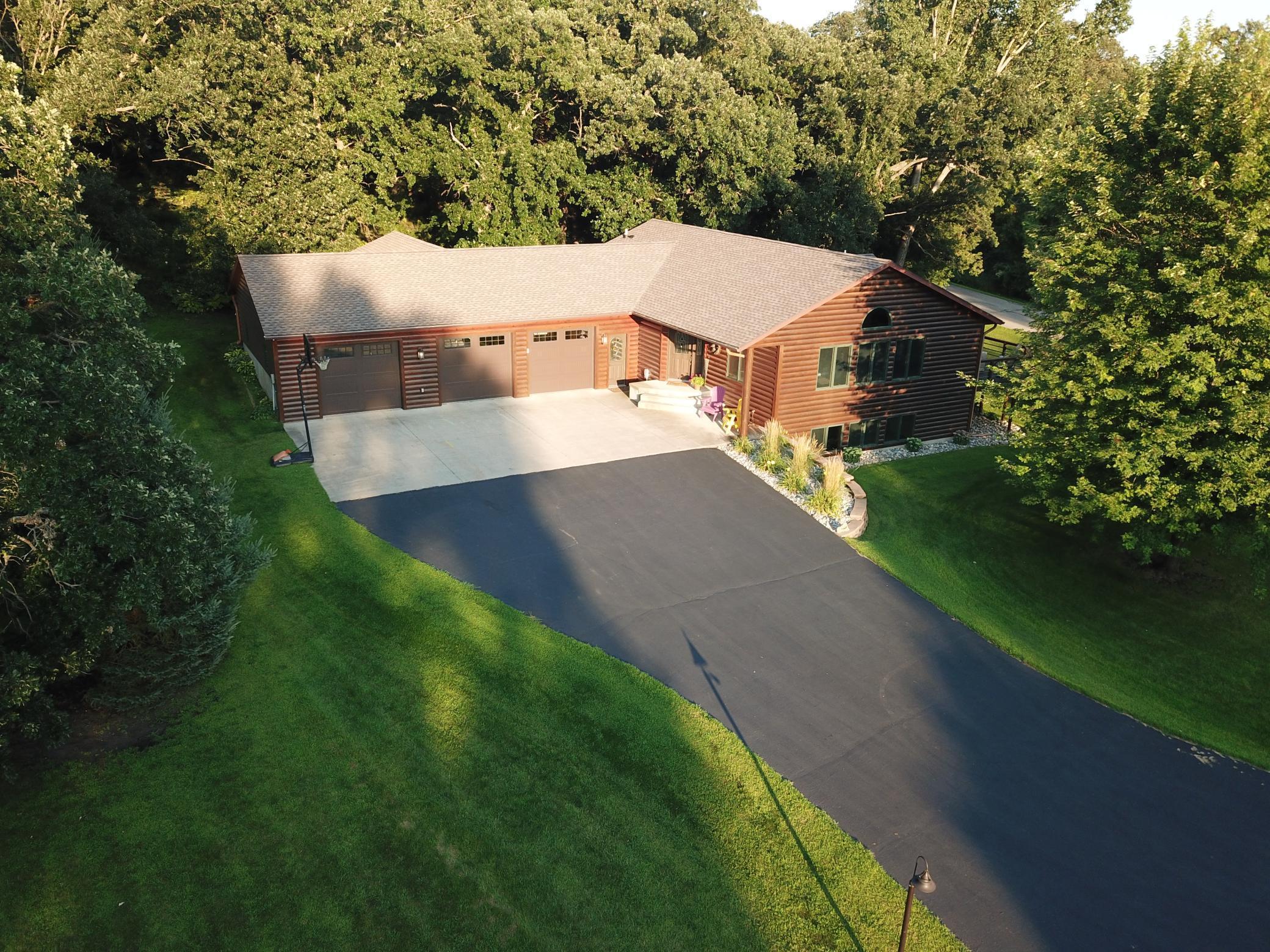27276 oak point road
Erdahl Twp, MN 56531
4 BEDS 2-Full 1-Half BATHS
1.14 AC LOTResidential - Single Family

Bedrooms 4
Total Baths 3
Full Baths 2
Acreage 1.15
Status Off Market
MLS # 6777132
County Grant
More Info
Category Residential - Single Family
Status Off Market
Acreage 1.15
MLS # 6777132
County Grant
Located on the Oak Point Peninsula of Pomme De Terre Lake, this 1.15 acre double lot offers a blend of residential living and recreational opportunity in Grant County, Minnesota. The property includes 110 feet of lake frontage with a level lot and a rip rapped shoreline for lasting stability. Access is convenient on a paved road, and the property sits only a few miles off Interstate 94. Nearby communities include Elbow Lake, just 7 miles away, and Alexandria, approximately 29 miles to the east. The Fargo-Moorhead metro is about 85 miles away, and the Twin Cities metro is roughly 146 miles.
The custom-designed home offers over 3,600 square feet of finished living space with 4 bedrooms and 3 bathrooms. The main level includes vaulted ceilings finished in white pine tongue and groove, providing an open and light-filled living area. The master suite includes a walk-in closet, and the lower level features two additional bedrooms. The lower level is designed for recreation with a family room, game area, gas fireplace, and included pool table.
Modern systems have been updated and well maintained, including a newer furnace, air exchanger, and forced air heating. Floor heat serves both the basement and attached garage, ensuring comfortable year-round use.
The attached 3-stall heated garage includes epoxy floors, custom cabinetry, new garage doors installed in 2023, and a dedicated workshop space. A detached 24x24 lakeside garage or recreation building expands storage and entertainment options. It includes an overhead door, three sliding glass doors, a 12x24 deck overlooking the lake, and a custom-built bar. Interior finishes include tongue and groove woodwork, radiant heat, epoxy flooring, and space for gatherings with three televisions, bar seating, refrigeration, and more.
The exterior grounds are landscaped with attention to detail, including hundreds of hostas in the backyard and mature oak, pine, and maple trees across the corner lot. Additional features include a garden shed, a walkout main-level deck, and new shingles installed on the house and garage in 2021, with the lakeside garage re-shingled in 2018.
Recreational opportunities are abundant on Pomme De Terre Lake, a 1,815-acre body of water with 14 miles of shoreline and a maximum depth of 23 feet. The lake supports both boating and fishing activities and includes several public access points, a public beach and park, and a county-managed campground on its southern end. For golf enthusiasts, Tipsinah Mounds Golf Course is less than a mile away, offering 18 championship holes, a clubhouse, and practice facilities.
This property combines the utility of a spacious, well-built home with lake frontage and recreational amenities. With proximity to towns, highways, and regional hubs, it provides both access and retreat in one location.
• 1.15 acres with 110 ft of frontage on Pomme De Terre Lake
• 4 bed 3 bath custom home with 3,600 sq ft of living space
• Vaulted ceilings, walkout deck, and finished lower level
• Heated 3-stall attached garage with workshop and storage
• 24x24 lakeside recreation garage with deck and bar setup
• Updated furnace, air exchanger, and floor heat in basement and garage
• New shingles on house and garage in 2021, lakeside garage in 2018
• Professionally landscaped lot with mature trees and hostas
• Located 7 miles from Elbow Lake and 29 miles from Alexandria
• Near golf course, public lake access points, and campground
Location not available
Exterior Features
- Construction Single Family Residence
- Siding Cedar, Log Siding
- Exterior Additional Garage, Storage Shed
- Roof Asphalt
- Garage Yes
- Garage Description Attached Garage, Detached, Asphalt, Finished Garage, Garage Door Opener, Heated Garage
- Water Submersible - 4 Inch
- Sewer Private Sewer, Tank with Drainage Field
- Lot Dimensions 150x180
- Lot Description Accessible Shoreline, Corner Lot, Many Trees
Interior Features
- Appliances Air-To-Air Exchanger, Dishwasher, Disposal, Dryer, Electric Water Heater, Exhaust Fan, Freezer, Fuel Tank - Rented, Microwave, Range, Refrigerator, Stainless Steel Appliances, Trash Compactor, Washer, Water Softener Owned
- Heating Dual, Forced Air, Fireplace(s), Radiant Floor, Radiant
- Cooling Central Air
- Basement Daylight/Lookout Windows, Egress Window(s), Finished, Full, Concrete
- Fireplaces 1
- Fireplaces Description Family Room, Gas
- Year Built 2001
Neighborhood & Schools
- Subdivision Olsons Oak Point 3rd Add
Financial Information
- Parcel ID 040099000
- Zoning Residential-Single Family
Listing Information
Properties displayed may be listed or sold by various participants in the MLS.


 All information is deemed reliable but not guaranteed accurate. Such Information being provided is for consumers' personal, non-commercial use and may not be used for any purpose other than to identify prospective properties consumers may be interested in purchasing.
All information is deemed reliable but not guaranteed accurate. Such Information being provided is for consumers' personal, non-commercial use and may not be used for any purpose other than to identify prospective properties consumers may be interested in purchasing.