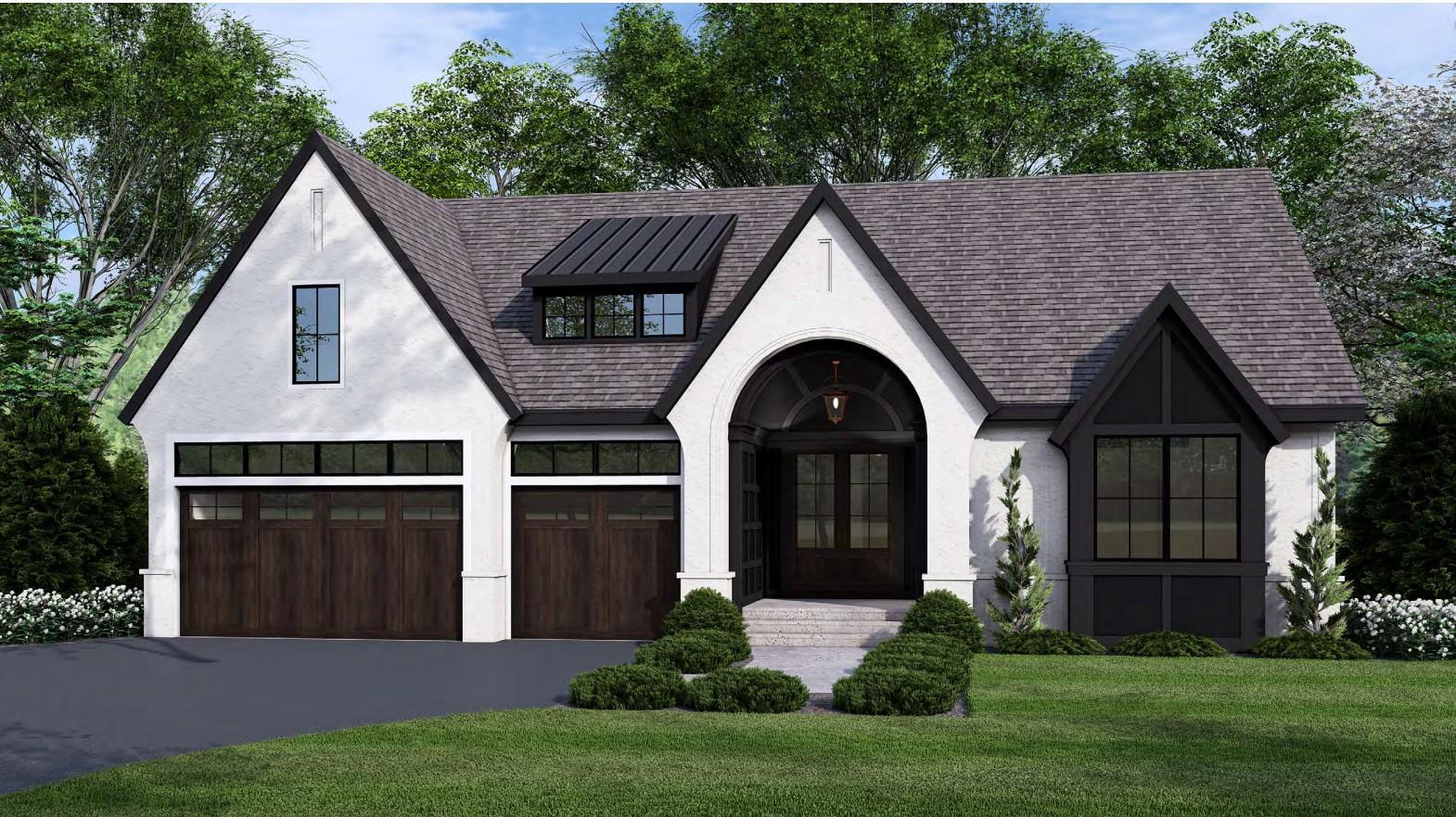5250 polaris lane n
Plymouth, MN 55446
4 BEDS 2-Full BATHS
0.34 AC LOTResidential - Single Family

Bedrooms 4
Total Baths 3
Full Baths 2
Acreage 0.35
Status Off Market
MLS # 6748440
County Hennepin
More Info
Category Residential - Single Family
Status Off Market
Acreage 0.35
MLS # 6748440
County Hennepin
Only two lots remain in Hampton Hills. This home is to be built home, but other lots are available to build this layout on!
Welcome to the stunning Laurel home, a perfect blend of luxury and functionality! This exquisite residence features a spacious main level with a chef’s gourmet kitchen boasting a large island, oversized center island & walk-in pantry, ideal for culinary enthusiasts. The dramatic great room/dining room with vaulted ceiling and 12' sliding patio doors with transoms opens to an optional great room beamed ceiling or sunroom, enhancing the open and airy feel. Enjoy a luxurious primary suite with ceramic tile shower, freestanding tub, dual vanities, and walk-in closet with laundry room access, plus an optional vaulted ceiling for added elegance. A second bedroom, 3/4 bathroom, and study with double door entry complete this level, alongside a spacious mudroom with built-in bench and walk-in closet.
The lower level offers a versatile media/game room with an optional bar & fireplace, perfect for entertainment, along with 3rd and 4th bedrooms featuring an adjacent 3/4 bathroom. A flex/exercise room and large unfinished storage room provide ample space for customization. Additional highlights include a 3-car garage, a study, and a well-designed layout with egress windows for safety and natural light.
Don’t miss this opportunity to own a home designed for modern living and future growth.
Location not available
Exterior Features
- Construction Single Family Residence
- Siding Fiber Cement, Shake Siding
- Roof Age 8 Years or Less, Asphalt, Pitched
- Garage Yes
- Garage Description Attached Garage, Asphalt, Garage Door Opener
- Water City Water/Connected
- Sewer City Sewer/Connected
- Lot Dimensions 90x205x34x86x143
- Lot Description Sod Included in Price
Interior Features
- Appliances Air-To-Air Exchanger, Cooktop, Dishwasher, Disposal, ENERGY STAR Qualified Appliances, Exhaust Fan, Freezer, Humidifier, Gas Water Heater, Microwave, Refrigerator, Stainless Steel Appliances, Wall Oven, Water Softener Owned
- Heating Forced Air, Fireplace(s), Humidifier, Zoned
- Cooling Central Air, Zoned
- Basement Drain Tiled, Drainage System, Finished, Concrete, Storage Space, Sump Pump
- Fireplaces 1
- Fireplaces Description Family Room, Gas
- Year Built 2026
Neighborhood & Schools
- Subdivision Hampton Hills
Financial Information
- Parcel ID 0411822340092
- Zoning Residential-Single Family


 All information is deemed reliable but not guaranteed accurate. Such Information being provided is for consumers' personal, non-commercial use and may not be used for any purpose other than to identify prospective properties consumers may be interested in purchasing.
All information is deemed reliable but not guaranteed accurate. Such Information being provided is for consumers' personal, non-commercial use and may not be used for any purpose other than to identify prospective properties consumers may be interested in purchasing.