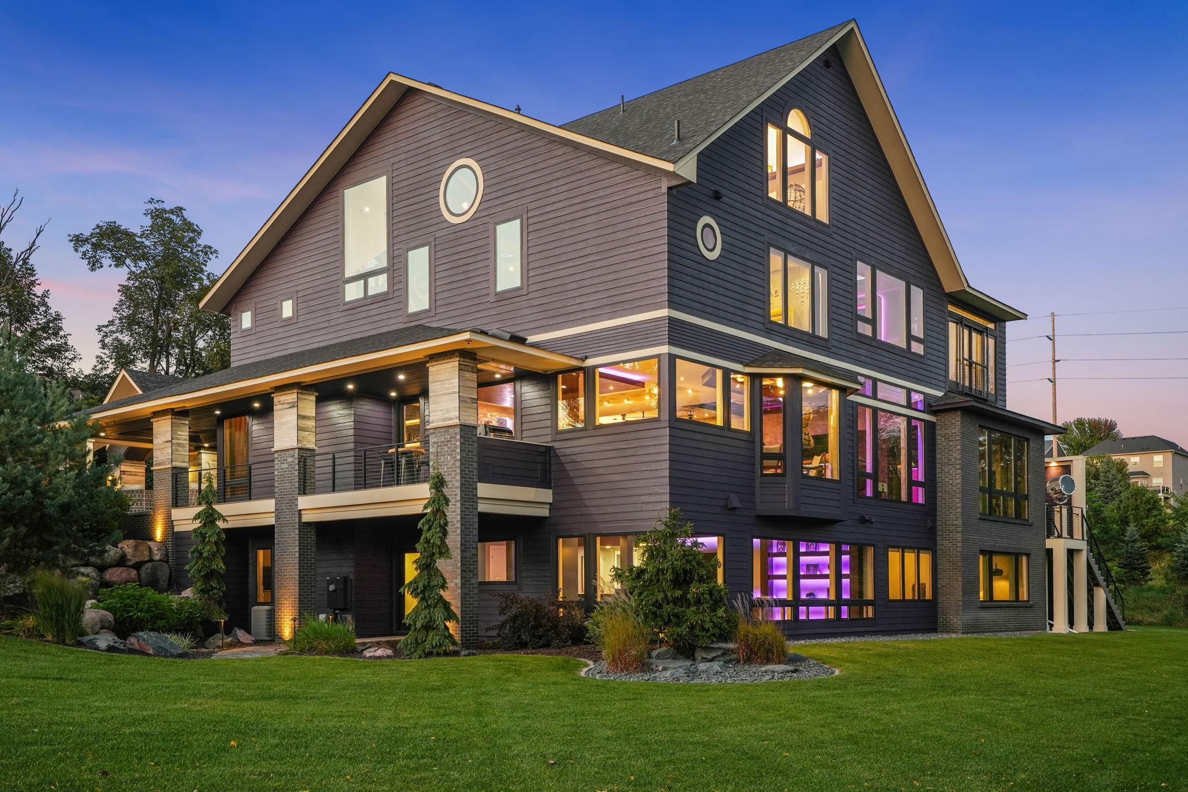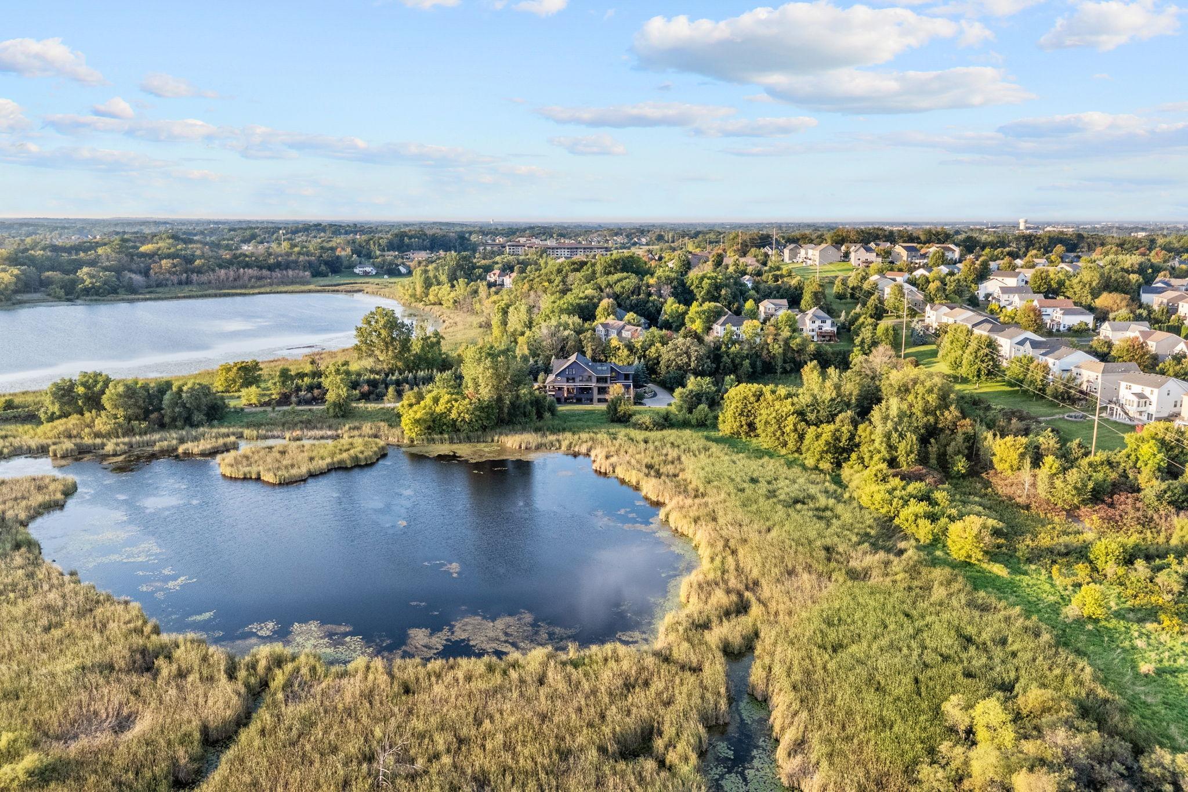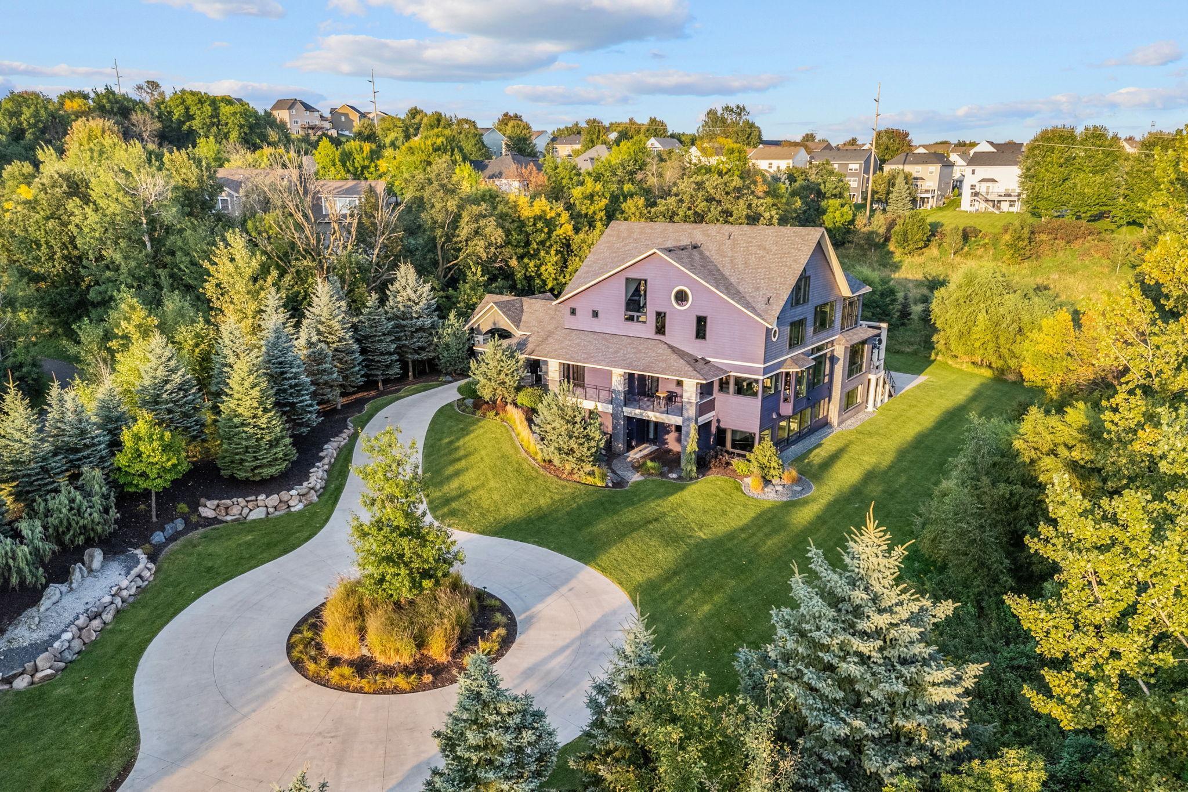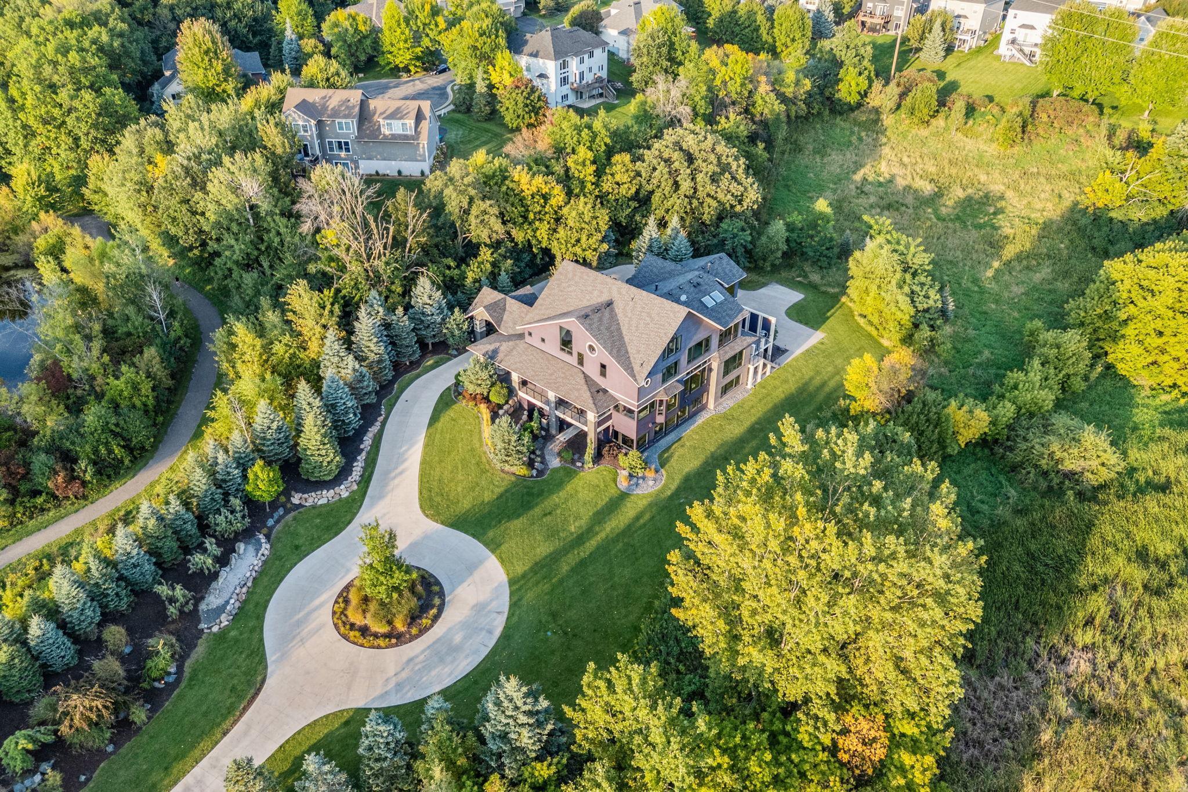Loading
5160 juneau lane n
Plymouth, MN 55446
$2,900,000
6 BEDS 5 BATHS
9,825 SQFT36.54 AC LOTResidential - Single Family




Bedrooms 6
Total Baths 5
Full Baths 2
Square Feet 9825
Acreage 36.54
Status Pending
MLS # 6781872
County Hennepin
More Info
Category Residential - Single Family
Status Pending
Square Feet 9825
Acreage 36.54
MLS # 6781872
County Hennepin
Listed By: Listing Agent Jennifer Briggs
Keller Williams Realty Integrity Lakes - (612) 821-7400
Some homes are built—others are conjured. Set upon 36 private acres in Plymouth, Minnesota, The Purple House is not merely a house, but a portal to another realm—an architectural spell cast in steel, glass, and wood over years of obsessive design. This extraordinary estate seamlessly blends art, history, and modern luxury across its thoughtfully orchestrated levels: a grand main floor featuring floor-to-ceiling windows, chef's kitchen with granite countertops and twin appliances, custom bar, and two-sided circular fireplace connecting open living spaces; a sumptuous primary suite with custom-built furnishings, sparkling indoor/outdoor hot tub, and spa-like ensuite with meditation room; whimsical children's quarters with lofted beds and secret passages; a fully ADA-compliant lower level with separate kitchen, additional bedrooms, and private entry ideal for multi-generational living; plus a celestial upper floor retreat hidden behind vintage doors. Beyond its walls, nine acres of usable high ground stretch across pond, meadow, and forest—a private preserve where mature trees guard your privacy and western sunsets paint the sky. With six bedrooms, five bathrooms, 9,800 square feet, 9 garage stalls with capacity for 13, 220 lighting automations, and countless bespoke elements throughout, The Purple House transcends typical luxury. Welcome to a living work of art where every room tells a story, and imagination knows no bounds.
Location not available
Exterior Features
- Construction Single Family Residence
- Roof Age 8 Years or Less, Architectural Shingle, Asphalt
- Garage Yes
- Garage Description Attached Garage, Concrete, Finished Garage, Garage Door Opener, Guest Parking, Heated Garage, Insulated Garage, Multiple Garages, Storage, Tuckunder Garage
- Water City Water/Connected
- Sewer City Sewer/Connected
- Lot Dimensions IRREGULAR
- Lot Description Irregular Lot, Tree Coverage - Heavy
Interior Features
- Appliances Air-To-Air Exchanger, Central Vacuum, Cooktop, Dishwasher, Disposal, Double Oven, Dryer, Exhaust Fan, Humidifier, Microwave, Range, Refrigerator, Stainless Steel Appliances, Washer, Water Softener Owned, Wine Cooler
- Heating Boiler, Forced Air, In-Floor Heating
- Cooling Central Air
- Basement Daylight/Lookout Windows, Drain Tiled, Finished, Full, Concrete, Single Tenant Access, Storage Space, Walkout
- Fireplaces 1
- Fireplaces Description Two Sided, Amusement Room, Gas, Primary Bedroom
- Living Area 9,825 SQFT
- Year Built 2017
Neighborhood & Schools
- Subdivision Hampton Hills South Plateau
Financial Information
- Parcel ID 0911822110003
- Zoning Residential-Single Family
Additional Services
Internet Service Providers
Listing Information
Listing Provided Courtesy of Keller Williams Realty Integrity Lakes - (612) 821-7400
 | Listings courtesy of the Northstar MLS as distributed by MLS GRID. IDX information is provided exclusively for consumers’ personal noncommercial use, that it may not be used for any purpose other than to identify prospective properties consumers may be interestedin purchasing, that the data is deemed reliable but is not guaranteed by MLS GRID, and that the use of the MLS GRID Data may be subject to an end user license agreement prescribed by the Member Participant's applicable MLS if any and as amended from time to time. MLS GRID may, at its discretion, require use of other disclaimers as necessary to protect Member Participant, and/or their MLS from liability. Based on information submitted to the MLS GRID as of 01/19/2026 04:26:18 UTC. All data is obtained from various sources and may not have been verified by broker or MLS GRID. Supplied Open House Information is subject to change without notice. All information should be independently reviewed and verified for accuracy. Properties may or may not be listed by the office/agent presenting the information. The Digital Millennium Copyright Act of 1998, 17 U.S.C. § 512 (the "DMCA") provides recourse for copyright owners who believe that material appearing on the Internet infringes their rights under U.S. copyright law. If you believe in good faith that any content or material made available in connection with our website or services infringes your copyright, you (or your agent) may send us a notice requesting that the content or material be removed, or access to it blocked. Notices must be sent in writing by email to: DMCAnotice@MLSGrid.com. The DMCA requires that your notice of alleged copyright infringement include the following information: (1) description of the copyrighted work that is the subject of claimed infringement; (2) description of the alleged infringing content and information sufficient to permit us to locate the content; (3) contact information for you, including your address, telephone number and email address; (4) a statement by you that you have a good faith belief that the content in the manner complained of is not authorized by the copyright owner, or its agent, or by the operation of any law; (5) a statement by you, signed under penalty of perjury, that the information in the notification is accurate and that you have the authority to enforce the copyrights that are claimed to be infringed; and (6) a physical or electronic signature of the copyright owner or a person authorized to act on the copyright owner’s behalf. Failure to include all of the above information may result in the delay of the processing of your complaint. The data relating to real estate for sale on this web site comes in part from the Broker Reciprocity℠ Program of the Regional Multiple Listing Service of Minnesota, Inc. Real estate listings held by brokerage firms other than Lake Homes Realty are marked with the Broker Reciprocity℠ logo or the Broker Reciprocity℠ thumbnail logo (little black house) and detailed information about them includes the name of the listing brokers. Copyright 2026 Regional Multiple Listing Service of Minnesota, Inc. All rights reserved. By searching Northstar MLS listings you agree to the Northstar MLS End User License Agreement. |
Listing data is current as of 01/19/2026.


 All information is deemed reliable but not guaranteed accurate. Such Information being provided is for consumers' personal, non-commercial use and may not be used for any purpose other than to identify prospective properties consumers may be interested in purchasing.
All information is deemed reliable but not guaranteed accurate. Such Information being provided is for consumers' personal, non-commercial use and may not be used for any purpose other than to identify prospective properties consumers may be interested in purchasing.