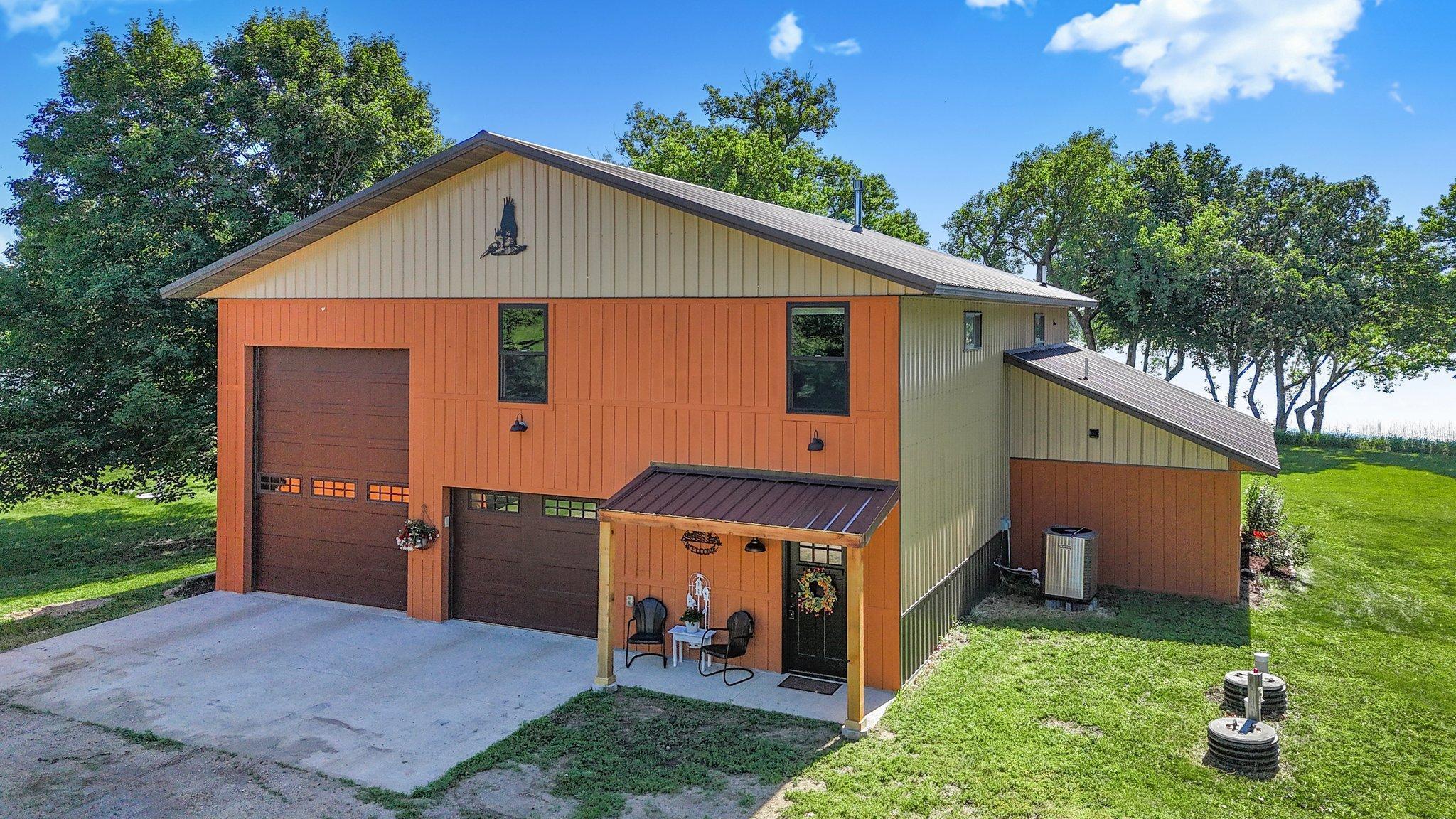31208 county road 10 (grant co rd)
Pelican Lake Twp, MN 56309
4 BEDS 1-Full 1-Half BATHS
1.15 AC LOTResidential - Single Family

Bedrooms 4
Total Baths 3
Full Baths 1
Acreage 1.16
Status Off Market
MLS # 6742068
County Grant
More Info
Category Residential - Single Family
Status Off Market
Acreage 1.16
MLS # 6742068
County Grant
Lakeside “Shouse” Living on Pelican Lake!
This lake property could make a great Bed & Breakfast set up! Many items within the home can stay, including Dock/Lift, Pontoon Boat, and furnishings.
This year round unique custom-built 4-bedroom, 3-bath Shouse (shop + house) offers the best of both worlds—modern lake home comfort with a spacious, heated workshop all under one roof. Enjoy 156 feet of shoreline perfect for fishing, boating, and year-round fun on beautiful Pelican Lake. Nature abounds all around...enjoy the Goose Preserve across the street!
Inside, rustic charm meets thoughtful design with reclaimed wood accents, hickory cabinetry, a cozy fireplace, and in-floor heat in the primary suite. Additional features include an air source heat pump, forced air heating, fiber optic internet, a custom water treatment system, hot tub on the lake view patio. Upstairs 4th BR has a customized Murphy Bed built in for flexibility with this space. The bonus room acts as a great upstairs recreation room.
The oversized, (25.7 x 28) attached garage includes a large, heated shop area—perfect for projects, hobbies, or storing all your lake gear. Outdoors, relax on the patio and deck area or gather around the burn pit to take in peaceful lakeside evenings. The raised garden containers on the South side of the yard also stay! There is a separate RV/Camper connection with elecric, water and dump station just south of the home.
Storage container and many of the furnishings to stay with home, including dock & pontoon boat with strong offer. Most furnishings will stay.
Assumable FHA mortgage at 2.25% if buyer is interested in getting qualified for it and enjoying that rate!
All this just minutes from golf, wineries, Ashby Brewery, dining, and scenic bike and ski trails—plus quick access to I-94 for easy travel.
Location not available
Exterior Features
- Construction Single Family Residence
- Siding Wood Siding
- Exterior Storage Shed
- Roof Age 8 Years or Less
- Garage Yes
- Garage Description Attached Garage, Gravel, RV Access/Parking
- Water Private, Well
- Sewer Private Sewer, Tank with Drainage Field
- Lot Dimensions 190 x 241 x 156 x 329
- Lot Description Irregular Lot
Interior Features
- Appliances Dishwasher, Fuel Tank - Owned, Range, Refrigerator
- Heating Forced Air
- Cooling Central Air
- Basement None
- Fireplaces 1
- Fireplaces Description Gas
- Year Built 2018
Neighborhood & Schools
- Subdivision Melby Estates
Financial Information
- Parcel ID 120143110
- Zoning Residential-Single Family
Listing Information
Properties displayed may be listed or sold by various participants in the MLS.


 All information is deemed reliable but not guaranteed accurate. Such Information being provided is for consumers' personal, non-commercial use and may not be used for any purpose other than to identify prospective properties consumers may be interested in purchasing.
All information is deemed reliable but not guaranteed accurate. Such Information being provided is for consumers' personal, non-commercial use and may not be used for any purpose other than to identify prospective properties consumers may be interested in purchasing.