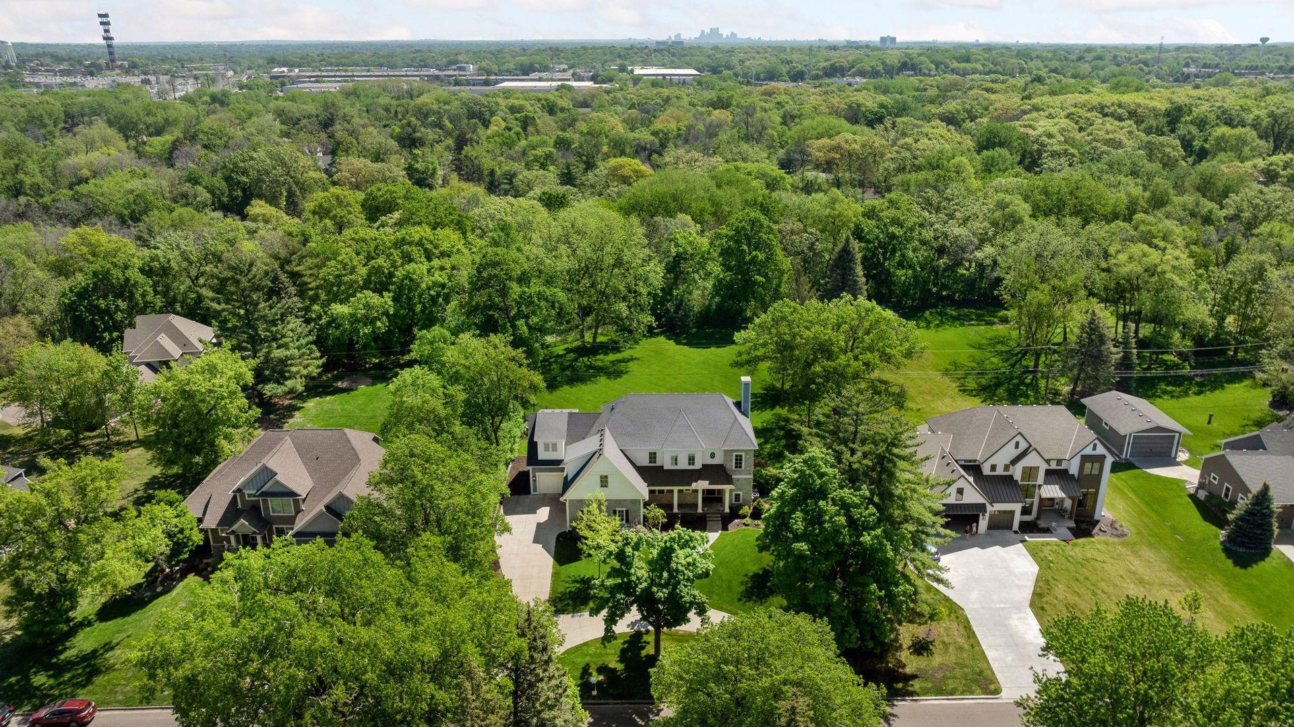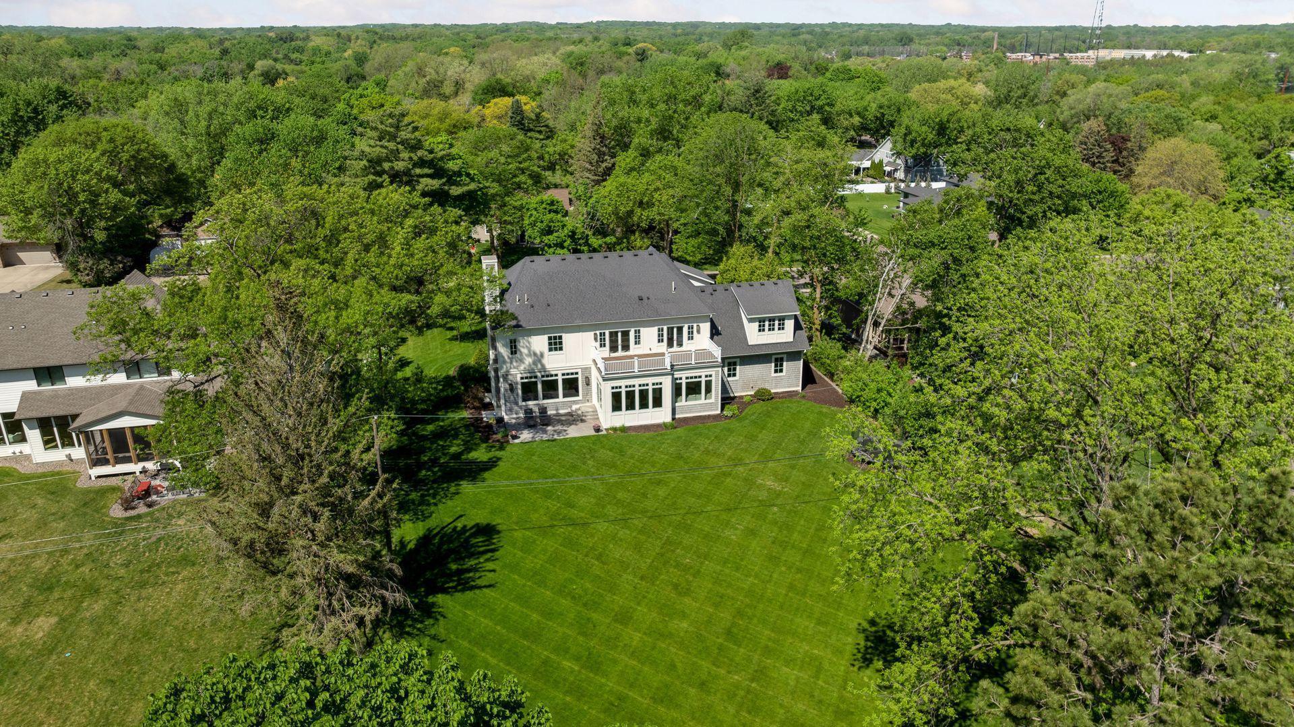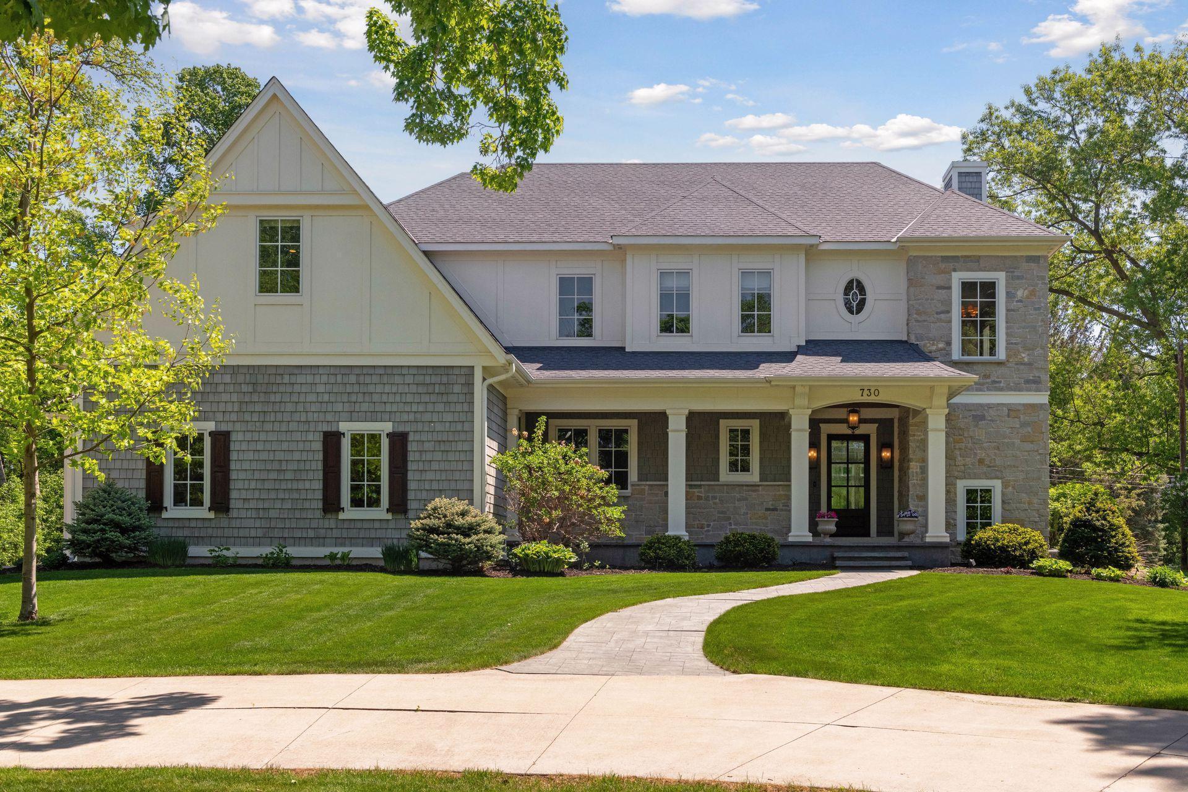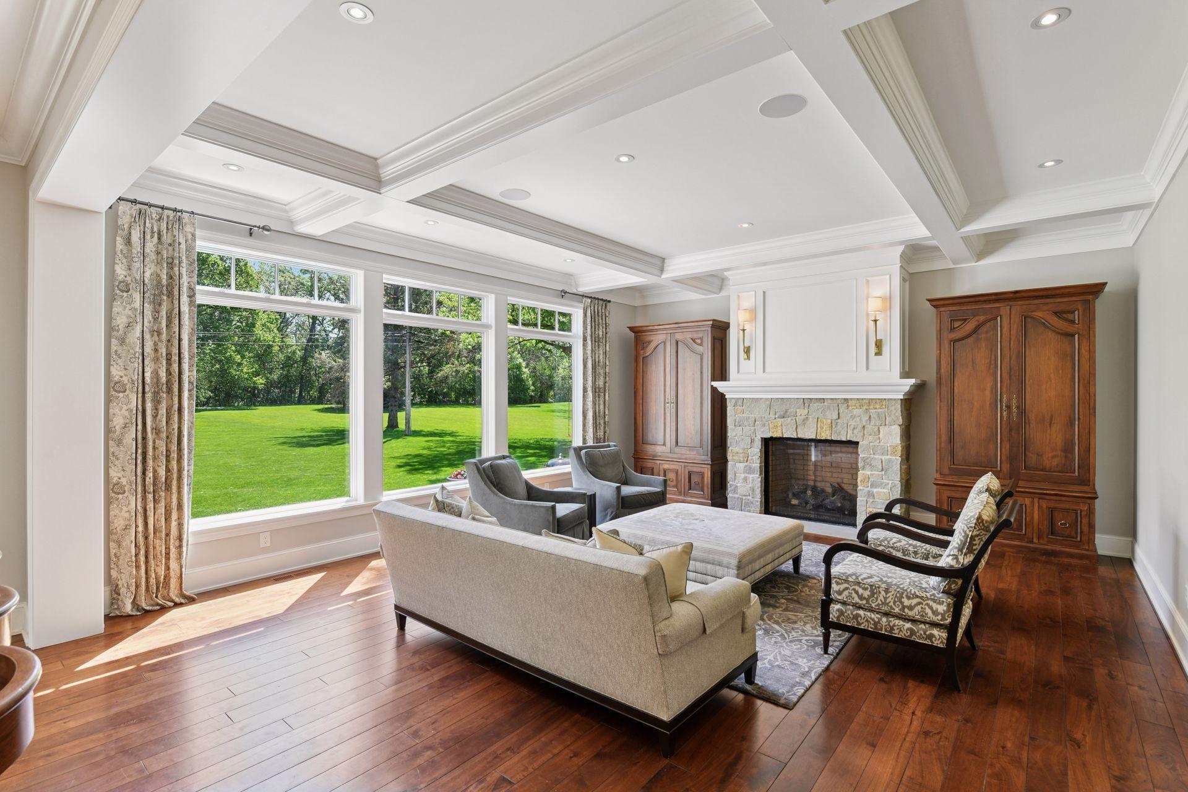Lake Homes Realty
1-866-525-3466730 lanewood lane n
Plymouth, MN 55447
$2,585,000
5 BEDS 6 BATHS
6,746 SQFT0.99 AC LOTResidential - Single Family




Bedrooms 5
Total Baths 6
Full Baths 2
Square Feet 6746
Acreage 0.99
Status Active
MLS # 6725173
County Hennepin
More Info
Category Residential - Single Family
Status Active
Square Feet 6746
Acreage 0.99
MLS # 6725173
County Hennepin
Welcome to this extraordinary custom-built residence where timeless elegance meets modern convenience in the highly coveted Parkers Lake community. Situated on a serene and private 1-acre lot, this remarkable home offers over 6,700 square feet of impeccably finished living space, including 5 spacious bedrooms, 6 bathrooms, and a heated 4+ car garage—a rare opportunity for luxury living in one of the area’s most desirable neighborhoods. From the moment you arrive, you’re greeted by a charming front porch and an inviting foyer that sets the tone for the exquisite craftsmanship and high-end finishes found throughout. The main level (2,422 sq ft) is designed for both grand entertaining and comfortable living, featuring a private office, mudroom, flexible living space, sunroom, and walk-out patio. At the heart of the home, the gourmet kitchen impresses with custom cabinetry, dual center islands, a spacious dining, and a full working pantry—perfectly flowing into the sun-drenched living room with a stunning fireplace. Upstairs (2,876 sq ft), discover five generously sized bedrooms and four luxurious bathrooms. The luxurious primary suite is a true retreat with a spa-like bathroom complete with a soaking tub, marble walk-in shower, expansive walk-in closet, and a private 28x12 balcony overlooking the private back yard. A versatile bonus room provides the option for a fifth bedroom, media room, or personal sanctuary, complemented by a well-equipped laundry room for ultimate convenience. The lower level (1,796 sq ft), is designed for entertaining and active living, featuring a large family room, wet bar, indoor sport court/gym, and ample storage in the utility room. Whether hosting guests or enjoying a quiet evening in, this level offers something for everyone. Car enthusiasts will appreciate the fully insulated and heated 4 plus car garage (1,1290), with Ev charger and floor drains. The private 1-acre lot has plenty of room for a future pool, sport court, and endless opportunities for the backyard. Located in the award-winning Wayzata School District, and just minutes from parks, lakes, golf, the Luce Line Trail, Ridgedale Center, and vibrant downtown Wayzata. With quick access to Hwy 494, 394 & 55, and a convenient commute to downtown Minneapolis and MSP airport, this is luxury living without compromise. This meticulously maintained home offers an unmatched combination of privacy, comfort, and accessibility. Welcome home!
Location not available
Exterior Features
- Construction Single Family Residence
- Siding Brick/Stone, Cedar, Engineered Wood
- Exterior Storage Shed
- Roof Age 8 Years or Less, Architectural Shingle, Asphalt
- Garage Yes
- Garage Description Attached Garage, Concrete, Electric, Electric Vehicle Charging Station(s), Floor Drain, Finished Garage, Garage Door Opener, Heated Garage, Insulated Garage
- Water City Water/Connected
- Sewer City Sewer/Connected
- Lot Dimensions 122x354x351x122
- Lot Description Public Transit (w/in 6 blks), Many Trees
Interior Features
- Appliances Air-To-Air Exchanger, Chandelier, Cooktop, Dishwasher, Disposal, Double Oven, Dryer, ENERGY STAR Qualified Appliances, Exhaust Fan, Humidifier, Gas Water Heater, Microwave, Refrigerator, Stainless Steel Appliances, Wall Oven, Washer, Water Softener Owned, Wine Cooler
- Heating Forced Air, Humidifier, Zoned
- Cooling Central Air, Dual
- Basement Daylight/Lookout Windows, Drain Tiled, Egress Window(s), Finished, Full, Concrete, Storage Space, Sump Pump
- Fireplaces 1
- Fireplaces Description Gas, Living Room
- Living Area 6,746 SQFT
- Year Built 2014
Neighborhood & Schools
- Subdivision Christiansens Parkers Lake 3rd Add
Financial Information
- Parcel ID 3311822130012
- Zoning Residential-Single Family
Additional Services
Internet Service Providers
Listing Information
Listing Provided Courtesy of Edina Realty, Inc. - (763) 420-2424
| Listings provided courtesy of the Northstar MLS as distributed by MLS GRID. Information is deemed reliable but is not guaranteed by MLS GRID, and that the use of the MLS GRID Data may be subject to an end user license agreement prescribed by the Member Participant's applicable MLS if any and as amended from time to time. MLS GRID may, at its discretion, require use of other disclaimers as necessary to protect Member Participant, and/or their MLS from liability. Based on information submitted to the MLS GRID as of 10/31/2025 03:49:26 UTC. All data is obtained from various sources and may not have been verified by broker or MLS GRID. Supplied Open House Information is subject to change without notice. All information should be independently reviewed and verified for accuracy. Properties may or may not be listed by the office/agent presenting the information. The data relating to real estate for sale on this web site comes in part from the Broker Reciprocity℠ Program of the Regional Multiple Listing Service of Minnesota, Inc. Real estate listings held by brokerage firms other than Lake Homes Realty are marked with the Broker Reciprocity℠ logo or the Broker Reciprocity℠ thumbnail logo (little black house) and detailed information about them includes the name of the listing brokers. Copyright 2025 Regional Multiple Listing Service of Minnesota, Inc. All rights reserved. By searching Northstar MLS listings you agree to the Northstar MLS End User License Agreement. |
Listing data is current as of 10/31/2025.


 All information is deemed reliable but not guaranteed accurate. Such Information being provided is for consumers' personal, non-commercial use and may not be used for any purpose other than to identify prospective properties consumers may be interested in purchasing.
All information is deemed reliable but not guaranteed accurate. Such Information being provided is for consumers' personal, non-commercial use and may not be used for any purpose other than to identify prospective properties consumers may be interested in purchasing.