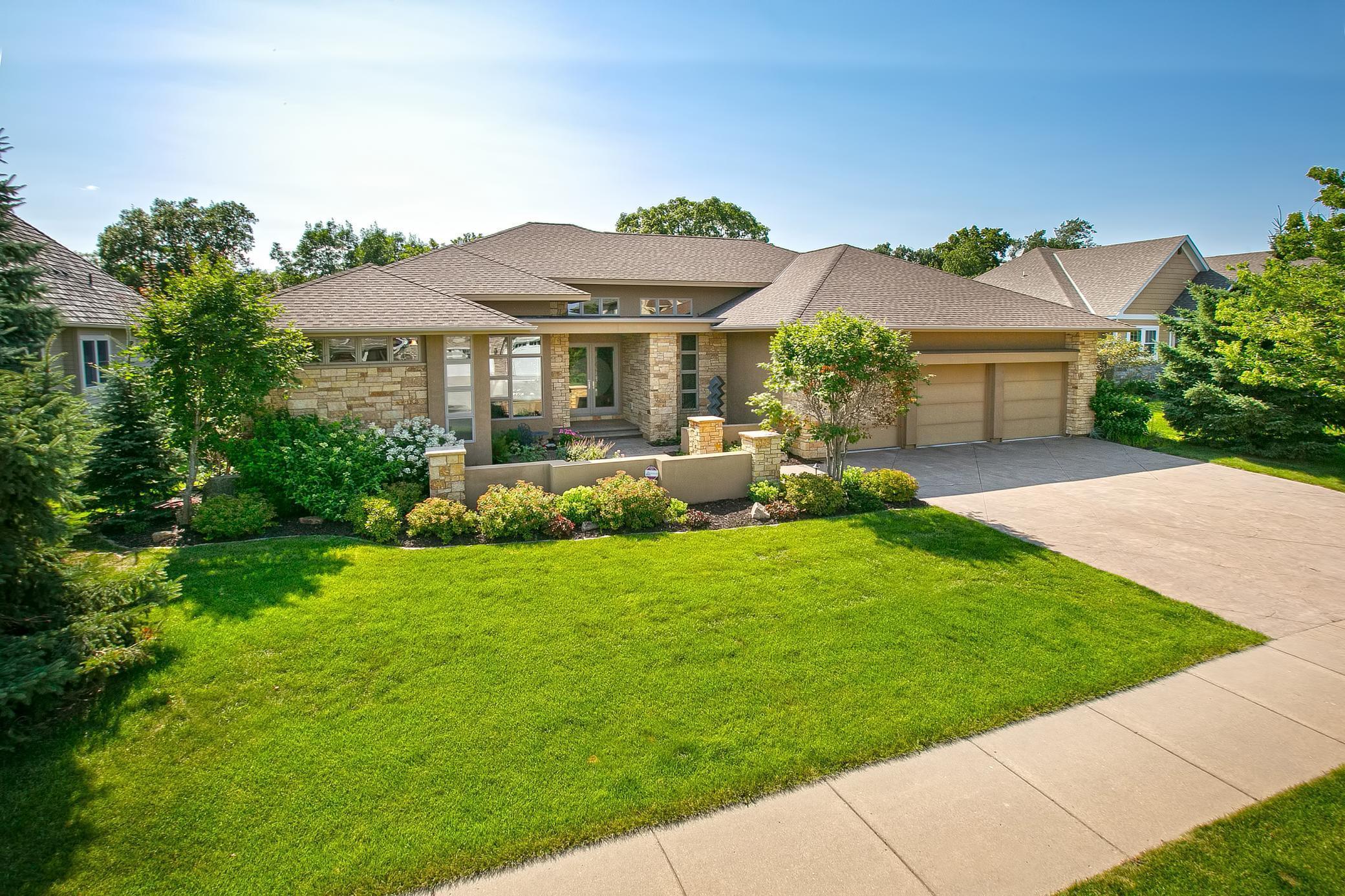9730 sky lane
Eden Prairie, MN 55347
4 BEDS 2-Full 2-Half BATHS
0.56 AC LOTResidential - Single Family

Bedrooms 4
Total Baths 5
Full Baths 2
Acreage 0.56
Status Off Market
MLS # 6754710
County Hennepin
More Info
Category Residential - Single Family
Status Off Market
Acreage 0.56
MLS # 6754710
County Hennepin
Don't miss this rare opportunity to own a stunning custom-built Swanson home in one of the area's most sought-after neighborhoods! Perfectly situated on a serene and private 0.56-acre lot backing to Riley Creek, this home offers a peaceful natural setting while keeping you close to parks, lakes, trails, top-rated schools, and all the everyday conveniences.
Step inside to experience the craftsmanship and care that define this home—freshly updated with new paint, carpet, designer lighting, and quartz kitchen island. The gourmet kitchen is a dream for any home chef, featuring high-end Miele appliances, Sub-Zero refrigerator/freezer, Fisher & Paykel double-drawer dishwasher, and stunning custom cabinetry.
The spacious main level owner's suite is your private retreat, boasting a tray-vault ceiling, oversized walk-in closet, and a luxurious spa-style bath with heated floors, pedestal tub, dual granite vanities, and walk-in shower with river rock floor.
With over 5,580 square feet of beautifully designed living space, this home was built for entertaining—enjoy a walkout lower level complete with a wet bar, billiard room, wine room, heated floors, and an exercise space. The outdoor deck and patio feature built-in surround sound, perfect for relaxing or hosting guests (over $50K in AV/security upgrades).
Every detail has been thoughtfully designed—from onyx and Italian marble flooring to eco-friendly Centiva tile, newer roof (2021), washer/dryer (2021), and water heater (2020). This one-of-a-kind home combines luxurious living with exceptional value—come see it before it’s gone!
Location not available
Exterior Features
- Construction Single Family Residence
- Siding Brick/Stone, Stucco
- Roof Age 8 Years or Less, Asphalt
- Garage Yes
- Garage Description Attached Garage, Concrete, Garage Door Opener, Heated Garage
- Water City Water/Connected
- Sewer City Sewer/Connected
- Lot Dimensions 100x237x101x252
- Lot Description Many Trees
Interior Features
- Appliances Air-To-Air Exchanger, Chandelier, Cooktop, Dishwasher, Disposal, Dryer, Exhaust Fan, Humidifier, Microwave, Range, Refrigerator, Wall Oven, Washer
- Heating Boiler, Forced Air, Fireplace(s), Radiant Floor
- Cooling Central Air
- Basement Finished, Full, Concrete, Sump Pump, Walkout
- Fireplaces Description Two Sided, Amusement Room, Family Room, Gas, Living Room, Other, Stone
- Year Built 2006
Neighborhood & Schools
- Subdivision The Ridge At Riley Creek 2nd A
Financial Information
- Parcel ID 2911622240053
- Zoning Residential-Single Family


 All information is deemed reliable but not guaranteed accurate. Such Information being provided is for consumers' personal, non-commercial use and may not be used for any purpose other than to identify prospective properties consumers may be interested in purchasing.
All information is deemed reliable but not guaranteed accurate. Such Information being provided is for consumers' personal, non-commercial use and may not be used for any purpose other than to identify prospective properties consumers may be interested in purchasing.