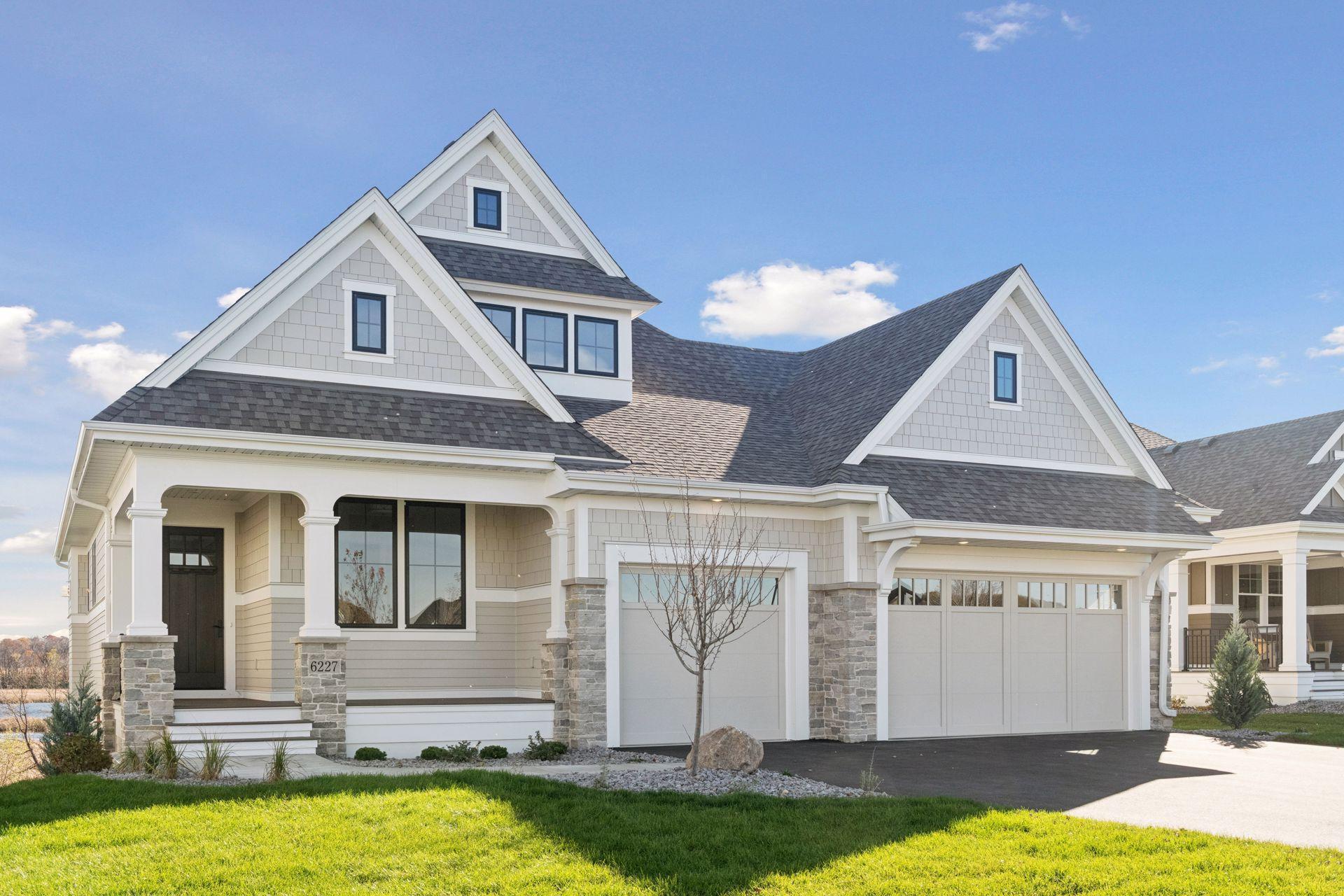6227 lakeside drive
Victoria, MN 55318
3 BEDS 1-Full 1-Half BATHS
0.3 AC LOTResidential - Townhouse

Bedrooms 3
Total Baths 3
Full Baths 1
Acreage 0.3
Status Off Market
MLS # 6814152
County Carver
More Info
Category Residential - Townhouse
Status Off Market
Acreage 0.3
MLS # 6814152
County Carver
The Shores of Marsh Lake – Last Remaining Homesite by Charles Cudd! Step inside this stunning new construction villa home by Charles Cudd—the final opportunity to own in the award-winning Shores of Marsh Lake neighborhood. Nestled in a serene setting with beautiful views overlooking Marsh Lake, this residence blends timeless design with modern luxury. From the moment you enter, you’ll be captivated by the open-concept layout, 10-foot ceilings, and 11-foot inset details in the great room, kitchen, and dining area. The space is anchored by a floor-to-ceiling stone fireplace with a picture-frame TV, adding warmth and sophistication. The chef-inspired kitchen showcases Wolf and Sub-Zero appliances, an induction cooktop, exquisite countertops, and a massive walk-in pantry with an additional countertop workspace. Enjoy the perfect transition from indoor to outdoor living with a four-season porch, screened porch, and patio below—ideal for entertaining or relaxing in nature’s beauty. Retreat to the primary suite, where lake views and a spa-like bath create a peaceful sanctuary. The lower level is designed for entertaining, featuring a custom bar, spacious family room, two additional bedrooms, and an exercise room. Residents enjoy carefree HOA living, complete with lawn care, snow removal, and access to a beautiful neighborhood park. Experience refined lake living in this thoughtfully crafted home—where luxury, comfort, and nature meet.
Location not available
Exterior Features
- Construction Townhouse Detached
- Siding Brick/Stone, Fiber Cement
- Roof Age 8 Years or Less, Asphalt
- Garage Yes
- Garage Description Attached Garage
- Water City Water/Connected
- Sewer City Sewer/Connected
- Lot Dimensions 60X180X60x180
Interior Features
- Appliances Cooktop, Dishwasher, Disposal, Dryer, Exhaust Fan, Refrigerator, Stainless Steel Appliances, Wall Oven, Washer
- Heating Forced Air
- Cooling Central Air
- Basement Finished, Full, Walkout
- Fireplaces 1
- Fireplaces Description Gas, Living Room, Stone
- Year Built 2025
Neighborhood & Schools
- Subdivision The Shores Of Marsh Lake
Financial Information
- Parcel ID 654760320
- Zoning Residential-Single Family
Listing Information
Properties displayed may be listed or sold by various participants in the MLS.


 All information is deemed reliable but not guaranteed accurate. Such Information being provided is for consumers' personal, non-commercial use and may not be used for any purpose other than to identify prospective properties consumers may be interested in purchasing.
All information is deemed reliable but not guaranteed accurate. Such Information being provided is for consumers' personal, non-commercial use and may not be used for any purpose other than to identify prospective properties consumers may be interested in purchasing.