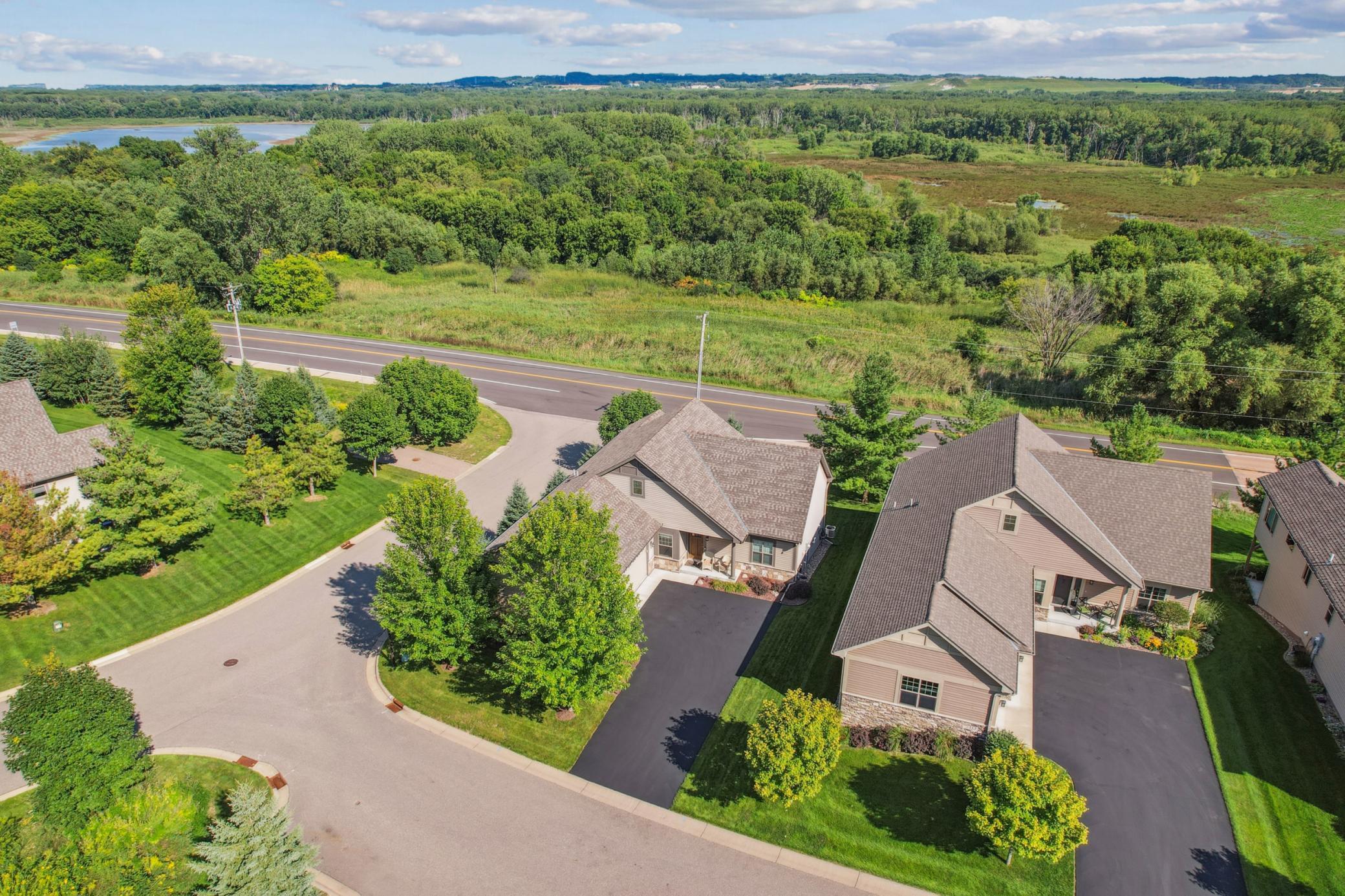115 crest drive
Carver, MN 55315
3 BEDS 1-Full 1-Half BATHS
0.17 AC LOTResidential - Townhouse

Bedrooms 3
Total Baths 3
Full Baths 1
Acreage 0.17
Status Off Market
MLS # 6711740
County Carver
More Info
Category Residential - Townhouse
Status Off Market
Acreage 0.17
MLS # 6711740
County Carver
Experience luxury main-level living with this custom-built association-maintained villa in the River Bluff Estates neighborhood of Carver. Boasting upgrades and high-end finishes throughout. Enjoy river bluff views, walking/biking trails and the serene beauty of the Minnesota Valley National Wildlife Refuge. Main level living with custom cabinetry and millwork, gourmet kitchen, granite, stainless appliances, large center island, pantry, laundry/mud room, living room with vaulted tray ceiling, built-ins. Gas FP in both living room and lower level. Generous sized primary with en-suite complete with walk in shower, huge walk-in closet. The second bedroom can be utilized as an office, exercise, craft room or flex space. The sunroom is a perfect spot for your morning coffee, enjoy nature views from the maintenance-free deck. Walk-out lower includes 3rd bedroom, 3/4 bath, tons of space to entertain, additional storage, concrete patio overlooking wetlands of the Minnesota River and Chaska Lake. A great location close to parks, trails, downtown Carver, Chaska, and easy access to Hwy 212. Don't miss this fantastic opportunity to own this turnkey gem!
Location not available
Exterior Features
- Construction Townhouse Detached
- Siding Brick/Stone, Engineered Wood, Vinyl Siding
- Roof Age 8 Years or Less, Asphalt
- Garage Yes
- Garage Description Attached Garage, Asphalt, Finished Garage, Garage Door Opener, Storage
- Water City Water/Connected
- Sewer City Sewer/Connected
- Lot Description Corner Lot, Many Trees
Interior Features
- Appliances Air-To-Air Exchanger, Cooktop, Dishwasher, Disposal, Dryer, ENERGY STAR Qualified Appliances, Exhaust Fan, Humidifier, Gas Water Heater, Microwave, Refrigerator, Stainless Steel Appliances, Wall Oven, Washer, Water Softener Owned
- Heating Forced Air, Fireplace(s)
- Cooling Central Air
- Basement Drain Tiled, Drainage System, Finished, Concrete, Sump Pump, Walkout
- Fireplaces 1
- Fireplaces Description Family Room, Gas, Living Room
- Year Built 2017
Neighborhood & Schools
- Subdivision River Bluff Estates 2nd Add
Financial Information
- Parcel ID 203560010
- Zoning Residential-Single Family


 All information is deemed reliable but not guaranteed accurate. Such Information being provided is for consumers' personal, non-commercial use and may not be used for any purpose other than to identify prospective properties consumers may be interested in purchasing.
All information is deemed reliable but not guaranteed accurate. Such Information being provided is for consumers' personal, non-commercial use and may not be used for any purpose other than to identify prospective properties consumers may be interested in purchasing.