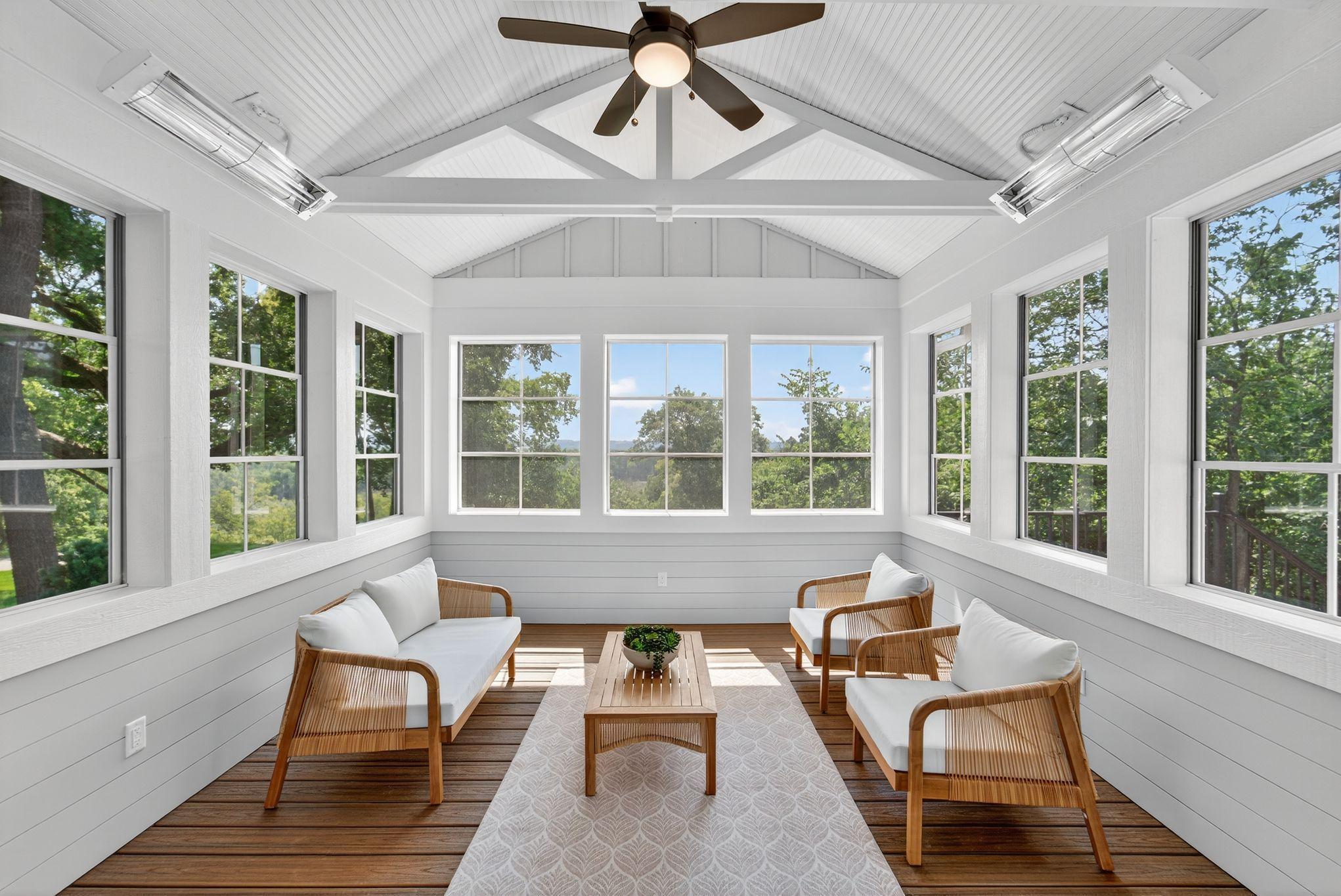11000 humboldt avenue s
Bloomington, MN 55431
3 BEDS 1-Full 1-Half BATHS
0.77 AC LOTResidential - Single Family

Bedrooms 3
Total Baths 3
Full Baths 1
Acreage 0.78
Status Off Market
MLS # 6774562
County Hennepin
More Info
Category Residential - Single Family
Status Off Market
Acreage 0.78
MLS # 6774562
County Hennepin
Stunning Bluffside Home with Panoramic Minnesota River Views
Discover unmatched beauty and thoughtful design in this newly completed custom rambler by OneTenTen Homes. Perched on a wooded bluff in Bloomington, this residence captures sweeping views of the Minnesota River Valley.
Professionally landscaped and fully finished inside and out, this home is move-in ready for those who appreciate both comfort and sophistication.
The Kasey Rambler Model features three spacious bedrooms and three bathrooms, designed to highlight the natural charm of its setting. A vaulted great room welcomes you with expansive windows that flood the space with natural light, while the sun porch—finished with collapsible windows—provides a seamless indoor-outdoor retreat, perfect for taking in the valley breeze.
The gourmet kitchen is both functional and inviting, showcasing a walk-in pantry, extensive custom cabinetry, and generous counter space to make entertaining effortless. The primary suite offers breathtaking river views and a spa-like bath with a custom walk-in shower and dedicated makeup vanity.
The finished lower level extends your living and entertaining options, complete with a second fireplace, custom wet bar, and comfortable spaces for gatherings. Locally crafted cabinetry throughout the home elevates its warmth and character.
In addition to this remarkable property, OneTenTen Homes offers a variety of models, homesites, and Quick Move-In opportunities across the Twin Cities. Don’t miss the chance to experience river bluff living at its finest—schedule your private tour today.
Location not available
Exterior Features
- Construction Single Family Residence
- Siding Brick/Stone, Engineered Wood, Shake Siding, Vinyl Siding
- Roof Age 8 Years or Less, Asphalt, Pitched
- Garage Yes
- Garage Description Attached Garage, Asphalt, Insulated Garage
- Water City Water/Connected
- Sewer City Sewer/Connected
- Lot Dimensions Irregular
- Lot Description Irregular Lot, Many Trees, Underground Utilities
Interior Features
- Appliances Air-To-Air Exchanger, Cooktop, Dishwasher, Disposal, Exhaust Fan, Gas Water Heater, Microwave, Refrigerator, Stainless Steel Appliances, Wall Oven
- Heating Forced Air
- Cooling Central Air
- Basement Daylight/Lookout Windows, Drain Tiled, Finished, Full, Concrete, Sump Basket, Sump Pump
- Fireplaces Description Electric, Family Room, Living Room
- Year Built 2025
Neighborhood & Schools
- Subdivision Ryan Estates 2nd Addition
Financial Information
- Parcel ID 2802724210032
- Zoning Residential-Single Family


 All information is deemed reliable but not guaranteed accurate. Such Information being provided is for consumers' personal, non-commercial use and may not be used for any purpose other than to identify prospective properties consumers may be interested in purchasing.
All information is deemed reliable but not guaranteed accurate. Such Information being provided is for consumers' personal, non-commercial use and may not be used for any purpose other than to identify prospective properties consumers may be interested in purchasing.