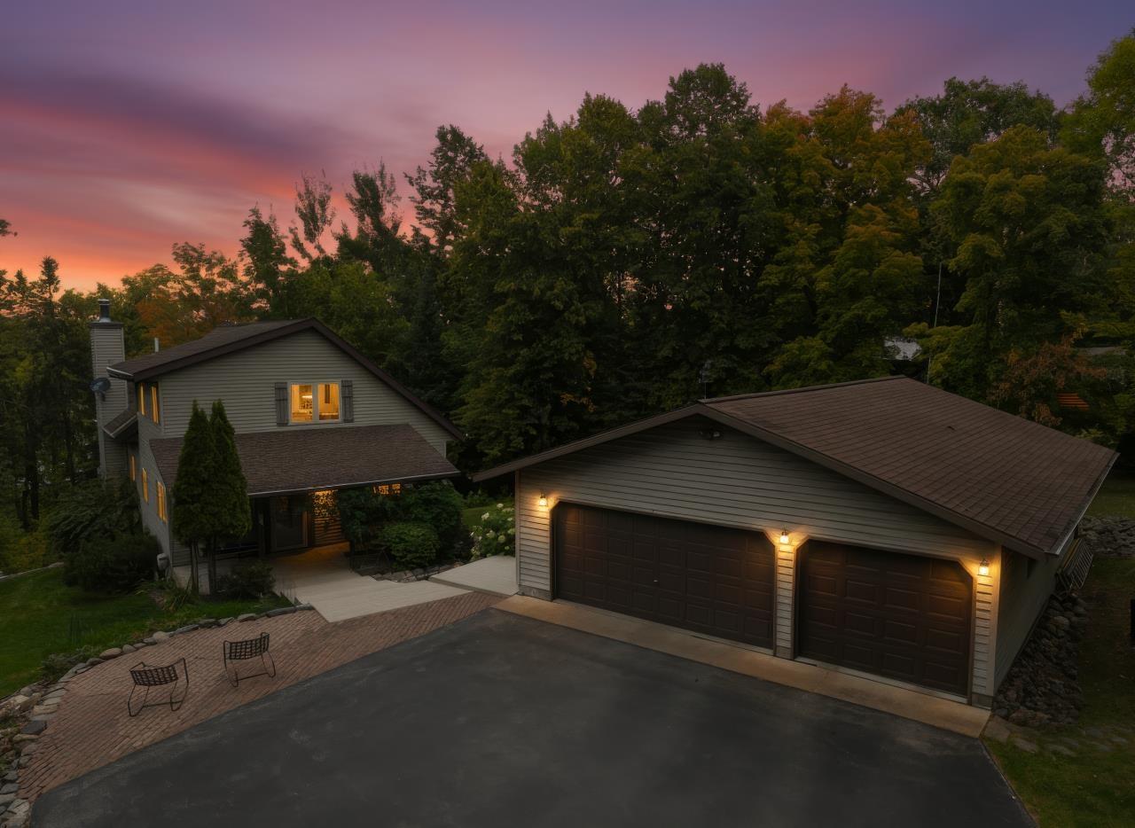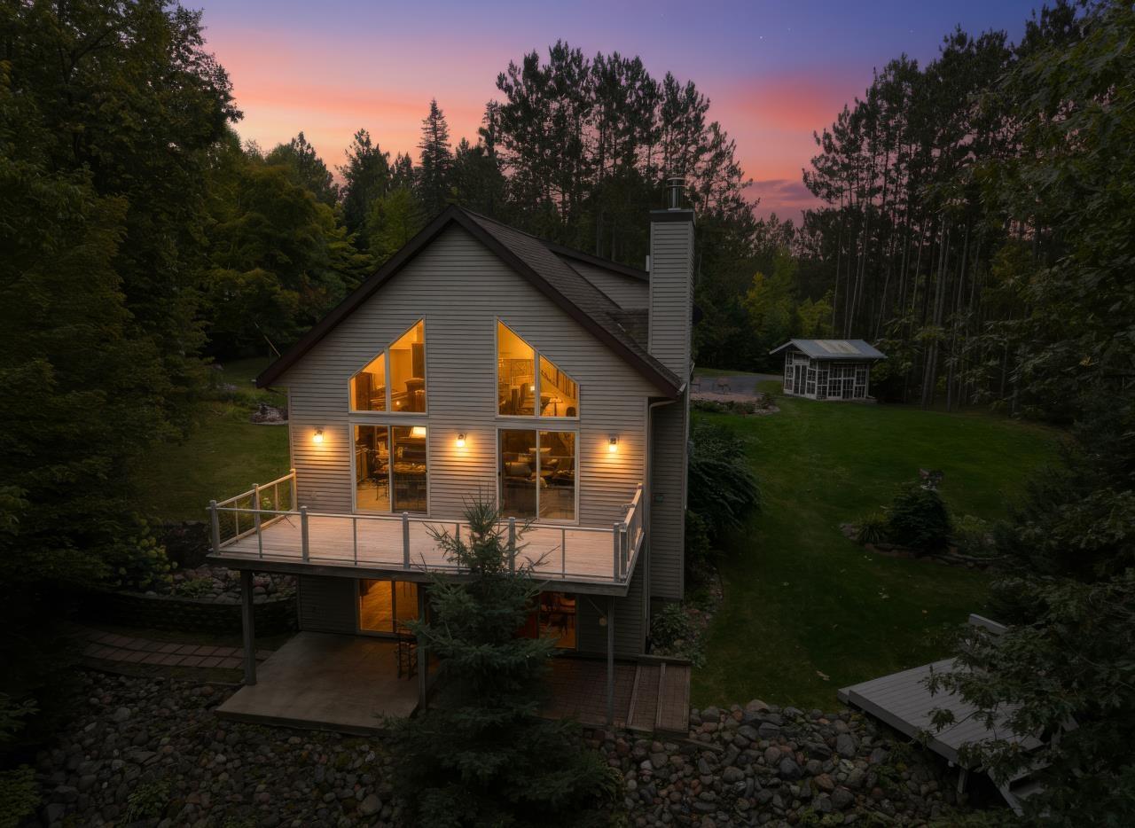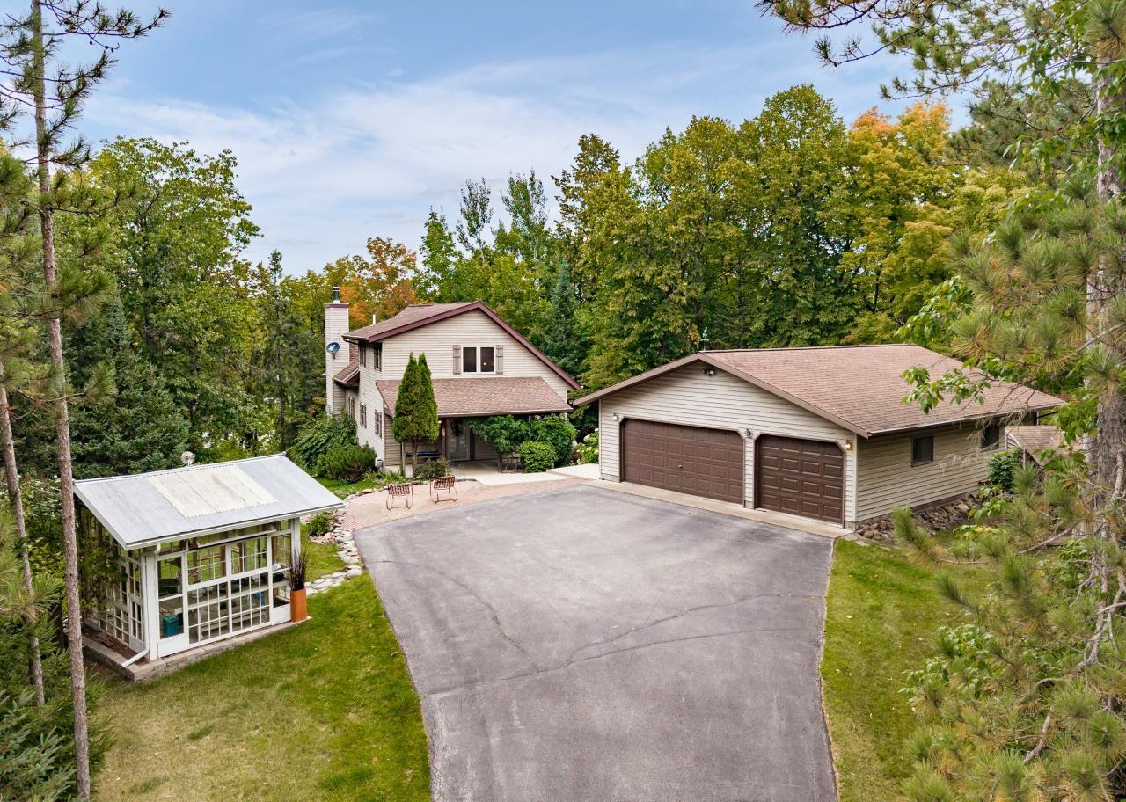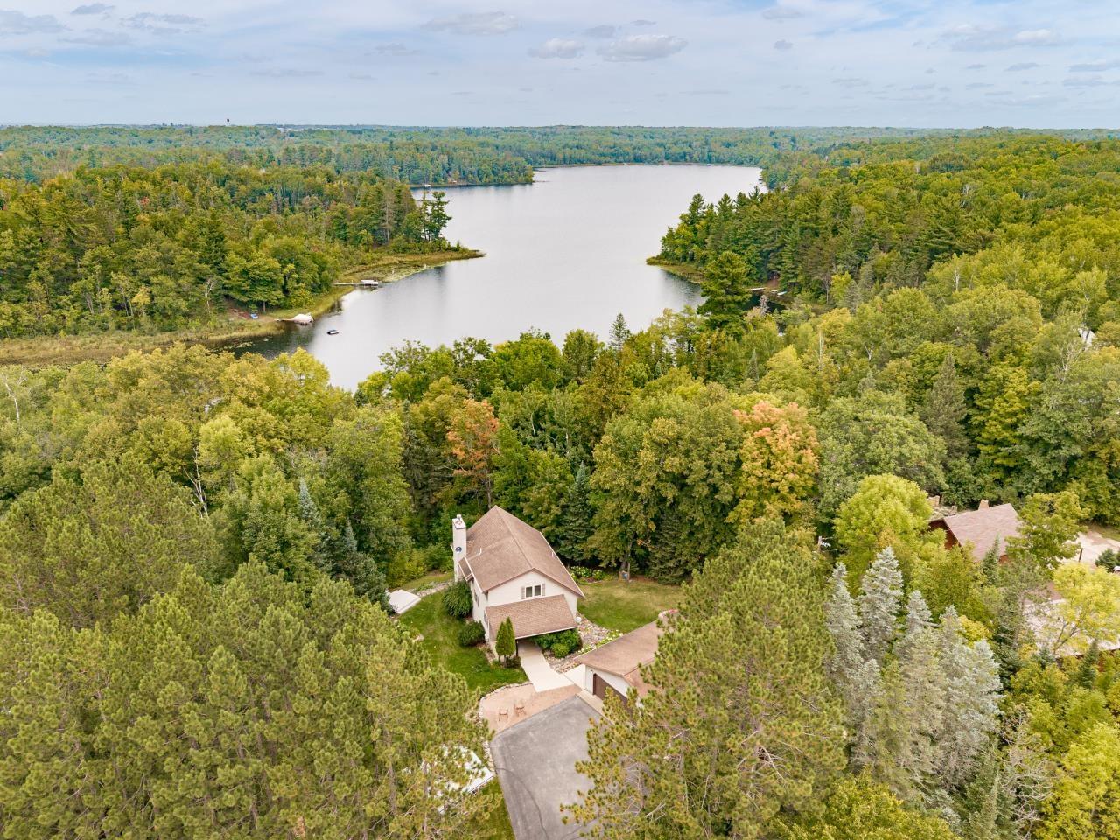Lake Homes Realty
1-866-525-3466WaterfrontNew Listing
4074 county rd 13
Barnum, MN 55707
$580,000
2 BEDS 2-Full 1-¾ BATHS
2,148 SQFT1.62 AC LOTResidential - SF/Detached
WaterfrontNew Listing




Bedrooms 2
Total Baths 3
Full Baths 2
Square Feet 2148
Acreage 1.62
Status ACTIVE
MLS # 6121871
County Carlton
More Info
Category Residential - SF/Detached
Status ACTIVE
Square Feet 2148
Acreage 1.62
MLS # 6121871
County Carlton
Discover the perfect blend of luxury and “Up North” living at this stunning custom-built retreat, perfectly situated on 1.62 private acres surrounded by towering pines and mature hardwoods. Nestled along the shores of Little Hanging Horn Lake—a highly sought-after destination known for its excellent fishing, peaceful boating, and year-round recreation—this property offers a rare opportunity to experience the very best of Minnesota lake life. From the moment you step inside, you’ll be captivated by the soaring vaulted ceilings clad in warm knotty pine, creating a true Northwoods lodge feel. Sunlight pours through expansive windows and dual sets of patio doors, seamlessly blending the outdoors with the open-concept interior. The great room features a striking floor-to-ceiling custom rock fireplace, providing a cozy gathering space with gorgeous views! The gourmet kitchen is a showstopper, boasting leathered stone countertops, a large island, bronze stainless steel appliances, and a spacious walk-in pantry. Perfect for entertaining, the kitchen flows effortlessly into the dining area and great room, all tied together by restoration-style lighting fixtures that add an upscale touch. The main level also includes a beautifully updated bathroom with a custom tiled walk-in shower and glass doors, a stylish custom vanity, a generous foyer, and a comfortable bedroom for convenient single-level living. Upstairs, a private guest suite loft offers a serene retreat with a sitting area overlooking the great room and lake views, along with its own private full bathroom—ideal for guests or multi-generational living. The walkout lower level is designed for relaxation and fun, featuring a spacious family room with a second stone fireplace, perfect for game nights or cozy evenings by the fire. This level also includes another large bedroom, a full bathroom, storage and utility rooms, and two walkout patio doors leading to a lakeside path and private dock. The large oversized insulated and heated garage has plenty of space for all your lake living needs + Located just 35 minutes from Duluth and 90 minutes from the Twin Cities, this property offers the ultimate escape while keeping you close to city conveniences. Surrounded by parks, trails, and endless outdoor recreation, it’s a dream for nature lovers and adventure seekers! Call for your private showing today and make your dream of lake living come true!
Location not available
Exterior Features
- Style Contemporary
- Construction Concrete Block, Frame/Wood
- Siding Vinyl
- Exterior Deck, Dock, Patio, Porch
- Roof Asphalt Shingles
- Garage Yes
- Garage Description Detached
- Water Private, Drilled
- Sewer Private, Mound
- Lot Dimensions 460 X 155
- Lot Description Accessible Shoreline, Landscaped, Tree Coverage - Medium, Rolling
Interior Features
- Appliances Dishwasher, Dryer, Microwave, Range/Stove, Refrigerator, Washer
- Heating Boiler, Fireplace, Forced Air, In Floor, Wood, Propane
- Cooling Central
- Basement Full
- Fireplaces 1
- Fireplaces Description Gas
- Living Area 2,148 SQFT
- Year Built 2002
- Stories 1.25 - 1.75 Story
Neighborhood & Schools
- School Disrict Barnum #91
Financial Information
- Parcel ID 39-030-1470
Additional Services
Internet Service Providers
Listing Information
Listing Provided Courtesy of Northland Sotheby's International Realty
Listing Agent Marina Peterson
The data for this listing came from the Lake Superior Area Realtors MLS
Listing data is current as of 09/17/2025.


 All information is deemed reliable but not guaranteed accurate. Such Information being provided is for consumers' personal, non-commercial use and may not be used for any purpose other than to identify prospective properties consumers may be interested in purchasing.
All information is deemed reliable but not guaranteed accurate. Such Information being provided is for consumers' personal, non-commercial use and may not be used for any purpose other than to identify prospective properties consumers may be interested in purchasing.