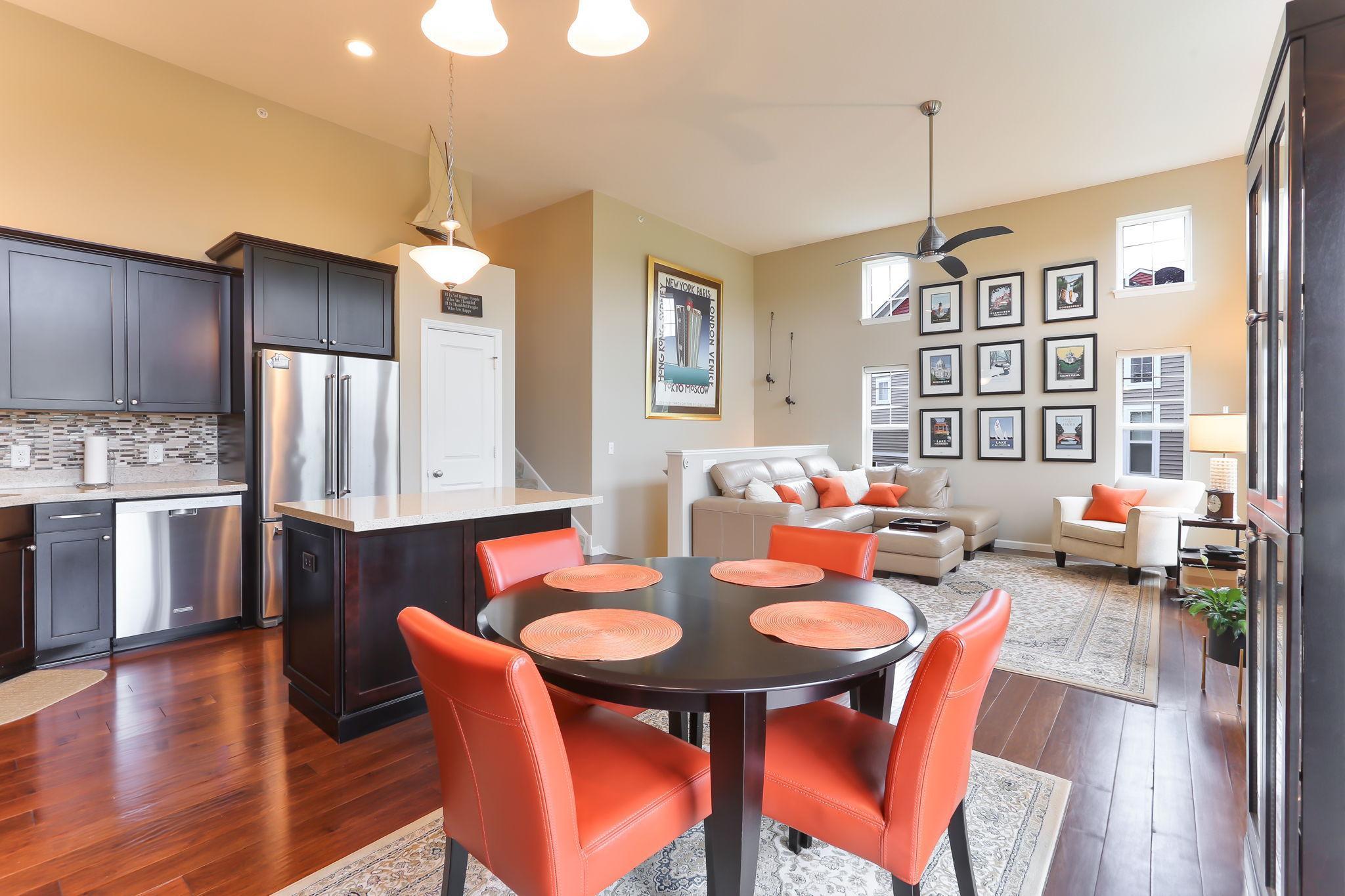6942 151st street
Savage, MN 55378
3 BEDS 2-Full BATHS
0.05 AC LOTResidential - Townhouse

Bedrooms 3
Total Baths 3
Full Baths 2
Acreage 0.05
Status Off Market
MLS # 6713011
County Scott
More Info
Category Residential - Townhouse
Status Off Market
Acreage 0.05
MLS # 6713011
County Scott
Welcome home to 6942 151st Street. This spacious 3-bedroom, 3-bathroom townhome with direct views of the Credit River features 13’ ceilings, custom window treatments, Solar Tube ceiling lights, and a fireplace. The upper level is thoughtfully designed with two full bathrooms, walk-in closet space, and custom cabinets by California Closets. The fully finished lower level offers walk out patio access accompanied by nearby walking paths alongside a natural landscape. Enjoy direct views of the Credit River from the main level deck, complete with a built-in Sunesta electric awning. Solar Tubes in the bathrooms and custom window treatments help fill the home with plenty of natural light. A two-stall garage with epoxy floor treatment provides ample parking and convenience, completing this exceptional Savage townhome
Highlights:
- Direct Views of Credit River
- 13’ Ceilings
- Deck with Integrated Sunesta Awning
- Custom Cabinets by California Closets
- Custom Window Treatment
- Solar Tube Bathroom Lights
- Hardwood Flooring
- Fireplace
- Nearby Walking Path
- 2 Stall Garage With Treated Floor
- New Water Heater (2022)
Location not available
Exterior Features
- Construction Townhouse Side x Side
- Siding Brick/Stone, Engineered Wood, Vinyl Siding
- Roof Age Over 8 Years, Asphalt
- Garage Yes
- Garage Description Attached Garage, Asphalt, Electric, Finished Garage, Garage Door Opener, Insulated Garage, Storage
- Water City Water/Connected
- Sewer City Sewer/Connected
- Lot Dimensions 33x70
- Lot Description Property Adjoins Public Land, Underground Utilities
Interior Features
- Appliances Chandelier, Dishwasher, Disposal, Dryer, Electric Water Heater, ENERGY STAR Qualified Appliances, Humidifier, Microwave, Range, Refrigerator, Stainless Steel Appliances, Washer, Water Softener Owned
- Heating Forced Air, Fireplace(s), Humidifier
- Cooling Central Air
- Basement Crawl Space, Drain Tiled, Egress Window(s), Finished, Storage Space, Sump Basket, Sump Pump, Walkout
- Fireplaces 1
- Fireplaces Description Circulating, Gas, Living Room
- Year Built 2011
Neighborhood & Schools
- Subdivision Creekside Of Savage 4th Add
Financial Information
- Parcel ID 264350190
- Zoning Residential-Single Family


 All information is deemed reliable but not guaranteed accurate. Such Information being provided is for consumers' personal, non-commercial use and may not be used for any purpose other than to identify prospective properties consumers may be interested in purchasing.
All information is deemed reliable but not guaranteed accurate. Such Information being provided is for consumers' personal, non-commercial use and may not be used for any purpose other than to identify prospective properties consumers may be interested in purchasing.