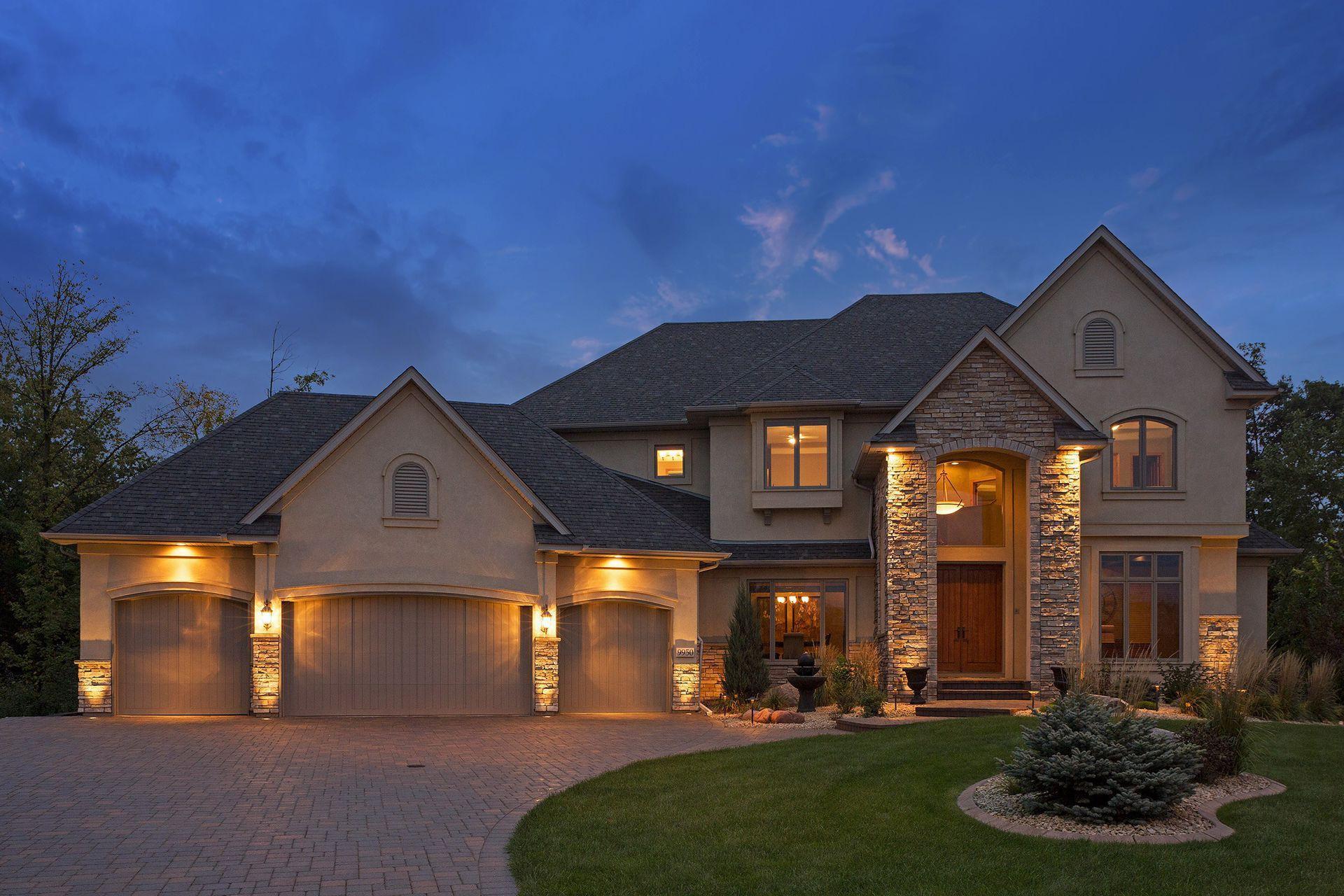9950 troy lane n
Maple Grove, MN 55311
5 BEDS 2-Full 3-Half BATHS
1.44 AC LOTResidential - Single Family

Bedrooms 5
Total Baths 8
Full Baths 2
Acreage 1.44
Status Off Market
MLS # 5673153
County Hennepin
More Info
Category Residential - Single Family
Status Off Market
Acreage 1.44
MLS # 5673153
County Hennepin
Custom-built 6800+ FSF masterpiece on 1.4 acres backing up to Rush Creek on a cul de sac features 3 KTs/kitchenettes, movie theater, saltwater pool, wine cellar, exercise room, extra spacious main floor office, pool area outside w/ full bar & built-in commercial grill. Owner's suite features bath with in-floor heat, dual vanities, WI shower, sep jacuzzi tub, FP & WI closet. Main level features a gourmet KT w/ high-end commercial grade appliances,butler pantry/wet bar, dramatic 20'+ ceiling in the entry, spacious office w/box beam ceilings, 2 half baths on opposite wings & large mudroom off the 4 car garage. LL features in-floor heat full bar, wine cellar, exercise room w/ 3/4 bath, theater & stone detailing. Dual staircases up & down & custom decorating/painting throughout including multiple hand-painted artistic ceilings. Paver driveway, in-ground sprinklers, paver fire pit, fenced yard, custom landscaping & lighting throughout the park-like grounds! Don't miss this rare opportunity!
Location not available
Exterior Features
- Construction Single Family
- Siding Stucco, Brick/Stone, Other
- Exterior Tree Coverage - Medium
- Roof Asphalt,Age 8 Years or Less
- Garage Yes
- Garage Description 4
- Water City Water/Connected
- Sewer City Sewer/Connected
- Lot Dimensions Irregular
- Lot Description Tree Coverage - Medium
Interior Features
- Appliances Wall Oven, Cooktop, Microwave, Refrigerator, Washer, Dryer, Water Softener Owned, Air-To-Air Exchanger, Water Filtration System
- Heating Forced Air, Radiant Floor
- Cooling Central Air
- Basement Walkout,Full,Finished,Sump Pump,Concrete
- Fireplaces 3
- Year Built 2006
- Stories Two
Neighborhood & Schools
- Subdivision Dunlavin Woods
- School Disrict Osseo
Financial Information
- Parcel ID 0711922120014
- Zoning Residential-Single Family


 All information is deemed reliable but not guaranteed accurate. Such Information being provided is for consumers' personal, non-commercial use and may not be used for any purpose other than to identify prospective properties consumers may be interested in purchasing.
All information is deemed reliable but not guaranteed accurate. Such Information being provided is for consumers' personal, non-commercial use and may not be used for any purpose other than to identify prospective properties consumers may be interested in purchasing.