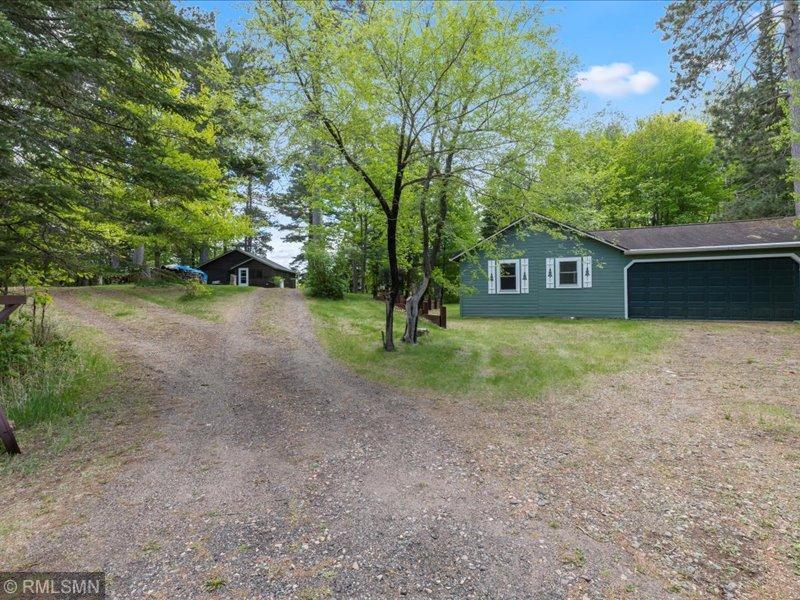1403 county 5 nw
Hackensack, MN 56452
3 BEDS 2 BATHS
7.51 AC LOTResidential - Single Family

Bedrooms 3
Total Baths 2
Acreage 7.52
Status Off Market
MLS # 6723458
County Cass
More Info
Category Residential - Single Family
Status Off Market
Acreage 7.52
MLS # 6723458
County Cass
Hackensack Minnesota, Pick Lake is on the Boy River Chain and is only separated from the Woman Lake Chain by Cass County County 5, so an easy portage with a Canoe or Kayak can take all those full of "Vim and Vigor" into Longville by water. There are only 2 Structure owners on Pick lake. Southern exposure and privately situated on approx 400 feet of natural Lakeshore with 7.52 acres rolling Old Growth White Pines, Balsam Fir and Hardwoods, all adjacently attached to Cass County Public Forest lands on the south, (Approximately 120 acres). The Main Cottage has 2 Bedrooms, with a 3/4 bath, Kitchen, Dining, Living and 2 enclosed porch areas, front and back. The entry porch is what some folks call a "Mud room" and is wonderful for all kinds of staging and storage. An additional structure serves as a 20x24 Guest Cottage for a Grounds Keeper, Maid, Chef or whatever, the interior has just been nicely remodeled/upgraded, (it is essentially "New") and features: One nice Bedroom, a 3/4 bath, Kitchen, Dining, Living and then a 20x24 Boat/Toy Garage with drive thru doors on the ends. Each structure has its own separate, Conforming Septic system and shares the main well. ***The water line to the Guest Cabin comes from the Main structure and is winterized in the fall, due to it being near the surface. Deepening the line, adding insulation and or a "heat tape" would be needed to make it more 4 season capable.*** The effective building age as assigned by the Cass County Assessor is 1985, however I am aware of the history going back at least into the 50's or somewhat earlier.....
Location not available
Exterior Features
- Construction Single Family Residence
- Siding Log Siding, Wood Siding
- Exterior Guest House
- Garage Yes
- Garage Description Detached, Gravel, Garage Door Opener, Guest Parking
- Water Private, Sand Point, Well
- Sewer Septic System Compliant - Yes, Tank with Drainage Field
- Lot Dimensions 400x327x905x330
Interior Features
- Appliances Microwave, Range, Refrigerator
- Heating Wood Stove
- Cooling Window Unit(s)
- Basement Crawl Space
- Fireplaces 1
- Fireplaces Description Free Standing, Wood Burning, Wood Burning Stove
- Year Built 1950
Financial Information
- Parcel ID 510163103
- Zoning Residential-Single Family


 All information is deemed reliable but not guaranteed accurate. Such Information being provided is for consumers' personal, non-commercial use and may not be used for any purpose other than to identify prospective properties consumers may be interested in purchasing.
All information is deemed reliable but not guaranteed accurate. Such Information being provided is for consumers' personal, non-commercial use and may not be used for any purpose other than to identify prospective properties consumers may be interested in purchasing.