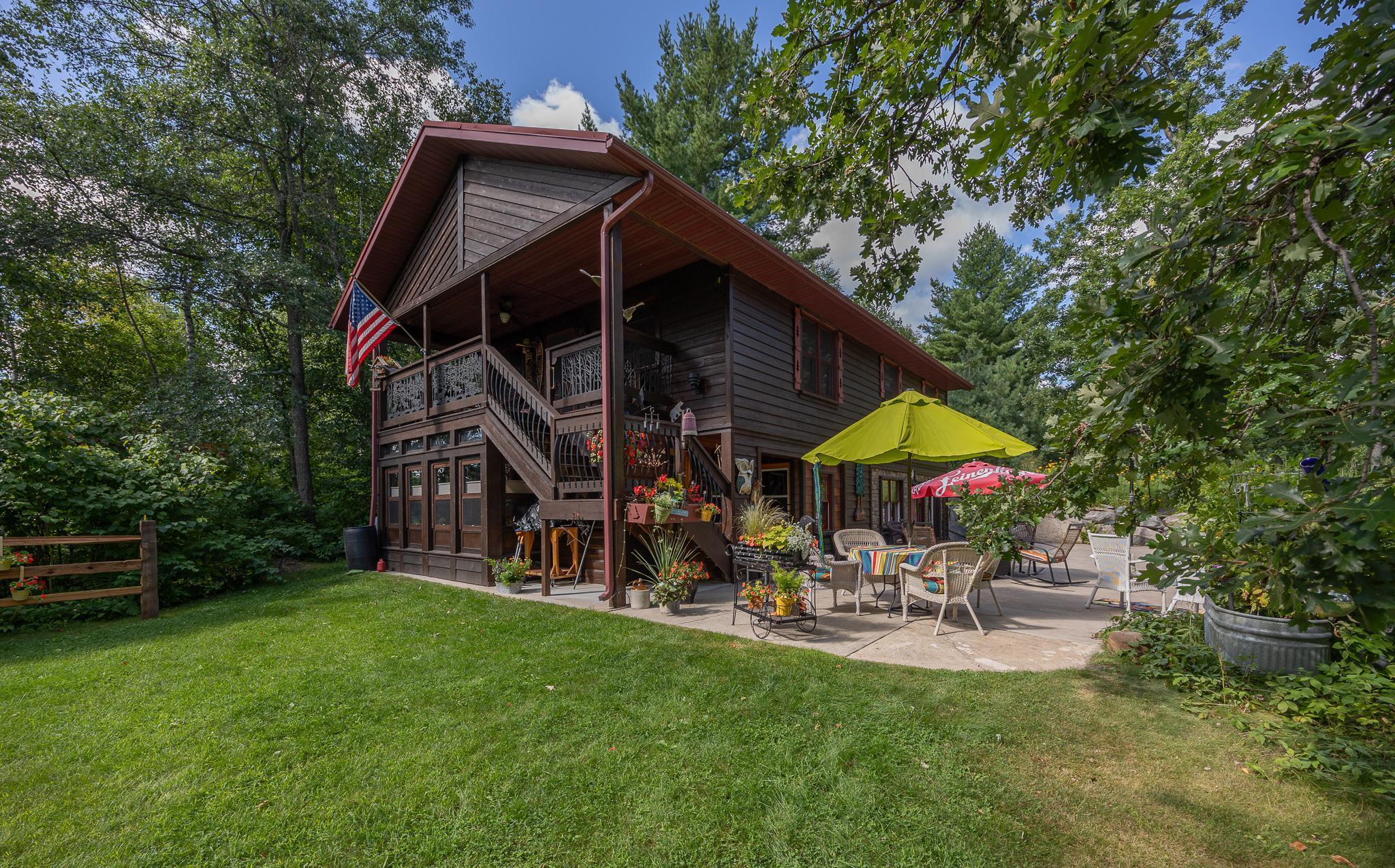1292 larrup trail sw
Pine River, MN 56474
2 BEDS 1-Full BATH
3.79 AC LOTResidential - Single Family

Bedrooms 2
Total Baths 1
Full Baths 1
Acreage 3.8
Status Off Market
MLS # 6777717
County Cass
More Info
Category Residential - Single Family
Status Off Market
Acreage 3.8
MLS # 6777717
County Cass
Horseshoe Lake (Barclay Township) – Feel the stress relief as you wind your way down Larrup Trail to this 3 structure sanctuary on 3.8 acres of privacy and 240’(+) of swimmable shoreline. Massive pines and hardwoods shadow the main home with 2(+) BR, 2 kitchens, an upper family room and main floor living room. An exterior stairwell connects both levels with a large 2nd floor deck. The home features electric/forced air heat with a free standing A/C unit. A main floor “flex” room and utility room complete the living space. Chipped log interior walls, hardwood floors and wainscot ceilings add to the rustic charm. The architecture of this home harkens back to Adirondack lodges of the past. A copper double sink and log accents set this home apart from anything on the market.
The Lake Cabin! This 1,104 SF lodge styled home features an immense primary BR w/loft, a copper sink in the kitchen, a one-of-a-kind wood fireplace, LP heat and a sprawling outside deck with an open sided gazebo – all on the water’s edge.
Garage w/ Living Quarters – Connected by stone pathways to all of the living spaces is the third family quarters with a main floor “flex” room leading to a second floor hideaway featuring electric heat with a mini split, six “bed nooks”, BR, loft, ½ bath and a loft family room – all over a double garage with “silo” wood exterior walls – all oozing woodsy panache!
Please note : Horseshoe Lake falls in both Cass and Crow Wing County so the total lake surface acreage is 114 acres.
Location not available
Exterior Features
- Construction Single Family Residence
- Siding Wood Siding
- Exterior Additional Garage, Guest House
- Roof Metal
- Garage No
- Garage Description Detached, Gravel
- Water Drilled
- Sewer Tank with Drainage Field
- Lot Dimensions 242x447xIRREG.
- Lot Description Many Trees
Interior Features
- Heating Dual, Forced Air
- Cooling Window Unit(s)
- Basement None
- Fireplaces 1
- Year Built 2003
Financial Information
- Parcel ID 020091101
- Zoning Residential-Single Family
Listing Information
Properties displayed may be listed or sold by various participants in the MLS.


 All information is deemed reliable but not guaranteed accurate. Such Information being provided is for consumers' personal, non-commercial use and may not be used for any purpose other than to identify prospective properties consumers may be interested in purchasing.
All information is deemed reliable but not guaranteed accurate. Such Information being provided is for consumers' personal, non-commercial use and may not be used for any purpose other than to identify prospective properties consumers may be interested in purchasing.