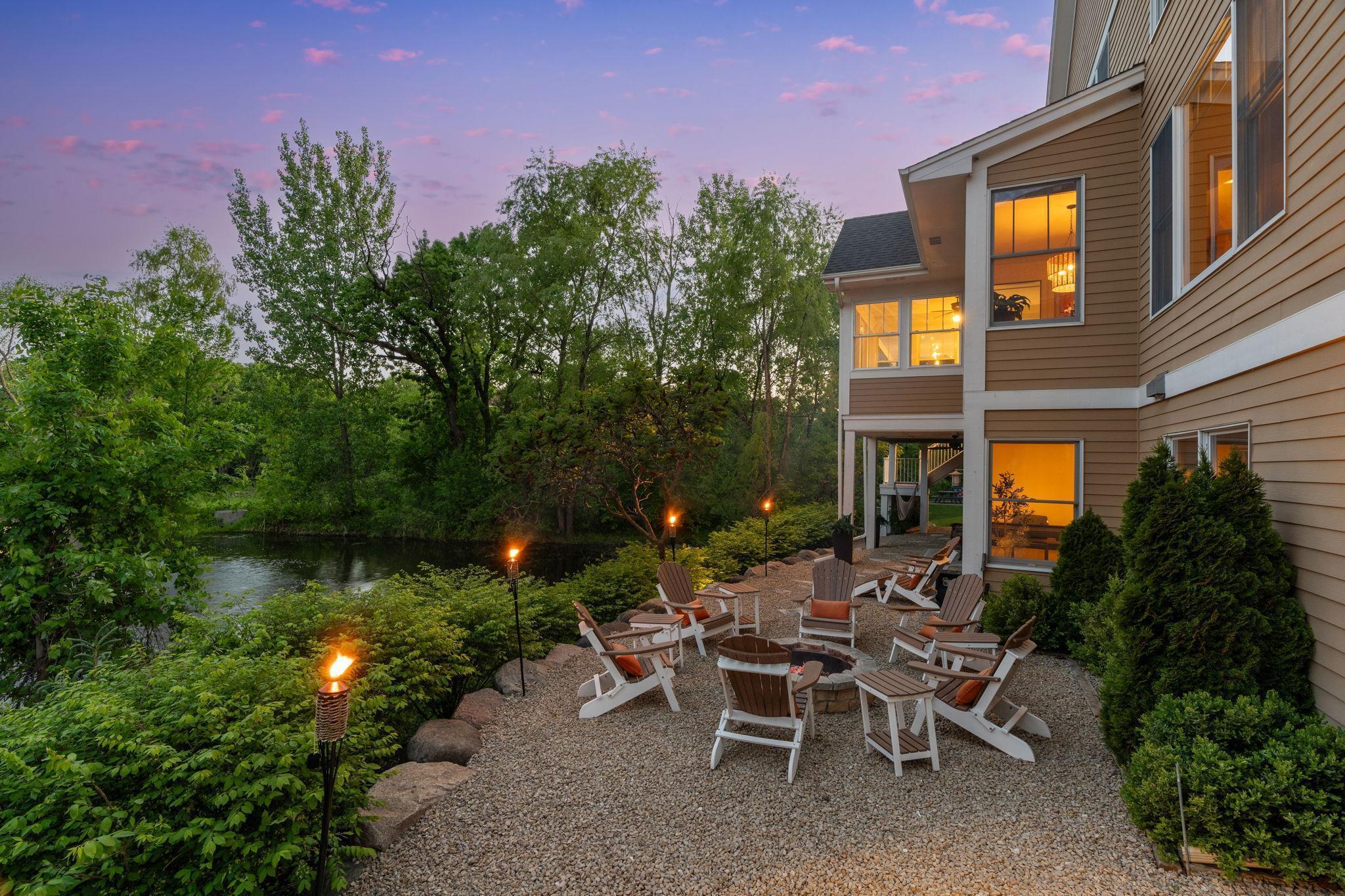5761 sunnybrook lane
Minnetrista, MN 55364
5 BEDS 2-Full 1-Half BATHS
0.4 AC LOTResidential - Single Family

Bedrooms 5
Total Baths 4
Full Baths 2
Acreage 0.41
Status Off Market
MLS # 6708492
County Hennepin
More Info
Category Residential - Single Family
Status Off Market
Acreage 0.41
MLS # 6708492
County Hennepin
Location, location, location! Nestled in the highly desired Sunnybrook neighborhood, this charming Charles Cudd home captivates from the moment you arrive, with stunning landscaping and a cheerful exterior that radiates curb appeal. Inside, discover a thoughtfully designed layout featuring a private home office and formal dining room, leading into an open-concept family room and kitchen adorned with rich cherry cabinetry. The heart of the home is the inviting three-season sunroom, complete with a cozy fireplace—perfect for sipping your morning coffee. Step outside to a maintenance-free deck with a stylish pergola, ideal for outdoor
entertaining. Enjoy peaceful views of the tranquil pond and fountain—a true backyard retreat.
Upstairs, you’ll find four spacious bedrooms, including a primary suite with a luxurious
en-suite bath, and walk in closet. Second story spacious laundry room makes laundry a breeze!
The fully finished walkout basement features a fifth bedroom, full bath, a large recreation room, and a future exercise room. Just outside, gather around the fire pit or lace up your skates for a game of pond hockey in the winter! As a Sunnybrook homeowner, you’ll enjoy access to Dutch Lake, the community’s Slow Creek Park, and easy walking distance to Lake Minnetonka, local restaurants, gyms, grocery stores, and top-rated schools. Welcome home to comfort, community, and classic style!
Location not available
Exterior Features
- Construction Single Family Residence
- Siding Brick/Stone, Wood Siding
- Roof Age Over 8 Years
- Garage Yes
- Garage Description Attached Garage, Finished Garage, Garage Door Opener, Heated Garage
- Water City Water/Connected
- Sewer City Sewer - In Street
- Lot Dimensions 88x192x127x155
Interior Features
- Appliances Cooktop, Dishwasher, Disposal, Double Oven, Dryer, Exhaust Fan, Gas Water Heater, Microwave, Range, Refrigerator, Washer
- Heating Forced Air
- Cooling Central Air
- Basement Drain Tiled, Sump Pump, Walkout
- Fireplaces 1
- Fireplaces Description Gas
- Year Built 2005
Neighborhood & Schools
- Subdivision Sunnybrook Farms
Financial Information
- Parcel ID 1111724440026
- Zoning Residential-Single Family


 All information is deemed reliable but not guaranteed accurate. Such Information being provided is for consumers' personal, non-commercial use and may not be used for any purpose other than to identify prospective properties consumers may be interested in purchasing.
All information is deemed reliable but not guaranteed accurate. Such Information being provided is for consumers' personal, non-commercial use and may not be used for any purpose other than to identify prospective properties consumers may be interested in purchasing.