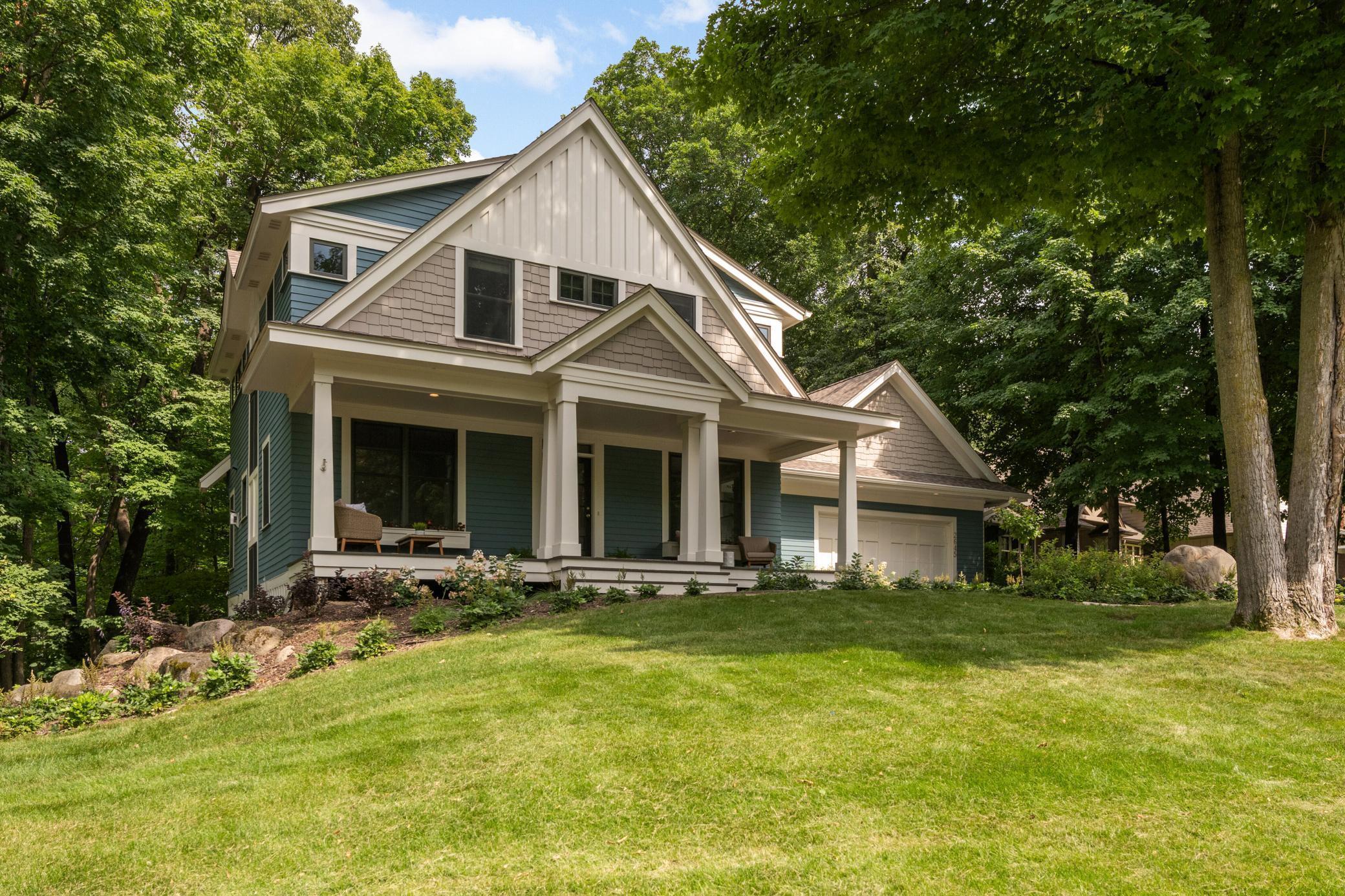2645 n saunders lake drive
Minnetrista, MN 55364
4 BEDS 2-Full 1-Half BATHS
0.75 AC LOTResidential - Single Family

Bedrooms 4
Total Baths 4
Full Baths 2
Acreage 0.75
Status Off Market
MLS # 6758632
County Hennepin
More Info
Category Residential - Single Family
Status Off Market
Acreage 0.75
MLS # 6758632
County Hennepin
Charming Two-Story Home by Kyle Hunt on a picturesque ¾-acre lot in desirable neighborhood! Stunning curb appeal from the paver walkway to the inviting front porch that wraps the front of home and framed with columns – you’ll love sitting out here for coffee or just reading a book! As you enter, you’re greeted by an open-concept layout that seamlessly blends the beautiful style and functionality. You will appreciate the exceptional craftsmanship, rich hardwood floors, and custom millwork and enameling throughout. The open-concept design features a gourmet kitchen with stainless-steel appliances, an oversized center island with snack bar seating, and a spacious dining area with tons of windows to allow the natural light in. Fabulous great room with a brick-and-slate arched fireplace, creating a warm and inviting focal point along with custom built-ins and corner bench. A sun-filled four-season room, accented with a white tongue-and-groove vaulted ceiling and walls of windows, offers great views and seamless flow to the main living space. Additional highlights include a versatile flex room, a thoughtfully designed family entrance with a drop zone, bench, and a convenient powder room. Upper-level primary suite exudes character with a charming dormer alcove and serene wooded views. Enjoy two closets and a luxurious bath featuring double sinks vanity, a six-foot whirlpool tub, frameless glass shower, private water closet, and custom linen cabinetry. Two additional bedrooms, a full bath, and a convenient upper-level laundry room complete this floor. Retreat to the lookout lower level which is designed for a great entertaining space including a fabulous family room game area. Nice double doors to exercise room, large fourth bedroom, and a three-quarter bath. Many new updates including stunning new landscaping including flagstone pathway, fire pit, grill area and many plantings/perennials. Newer mechanicals and so much more. See feature sheet for all details. This is truly a gem you don’t want to miss!
Location not available
Exterior Features
- Construction Single Family Residence
- Siding Fiber Cement, Shake Siding
- Roof Architectural Shingle, Asphalt
- Garage Yes
- Garage Description Attached Garage, Tandem
- Water City Water/Connected
- Sewer City Sewer/Connected
- Lot Dimensions 81x61x61x81x200x247
Interior Features
- Appliances Air-To-Air Exchanger, Cooktop, Dishwasher, Disposal, Dryer, Humidifier, Gas Water Heater, Water Filtration System, Water Osmosis System, Microwave, Refrigerator, Stainless Steel Appliances, Wall Oven, Washer, Water Softener Owned
- Heating Forced Air
- Cooling Central Air
- Basement Daylight/Lookout Windows, Finished
- Fireplaces 1
- Fireplaces Description Gas, Living Room
- Year Built 2003
Neighborhood & Schools
- Subdivision Saunders Lake North
Financial Information
- Parcel ID 2211724140021
- Zoning Residential-Single Family


 All information is deemed reliable but not guaranteed accurate. Such Information being provided is for consumers' personal, non-commercial use and may not be used for any purpose other than to identify prospective properties consumers may be interested in purchasing.
All information is deemed reliable but not guaranteed accurate. Such Information being provided is for consumers' personal, non-commercial use and may not be used for any purpose other than to identify prospective properties consumers may be interested in purchasing.