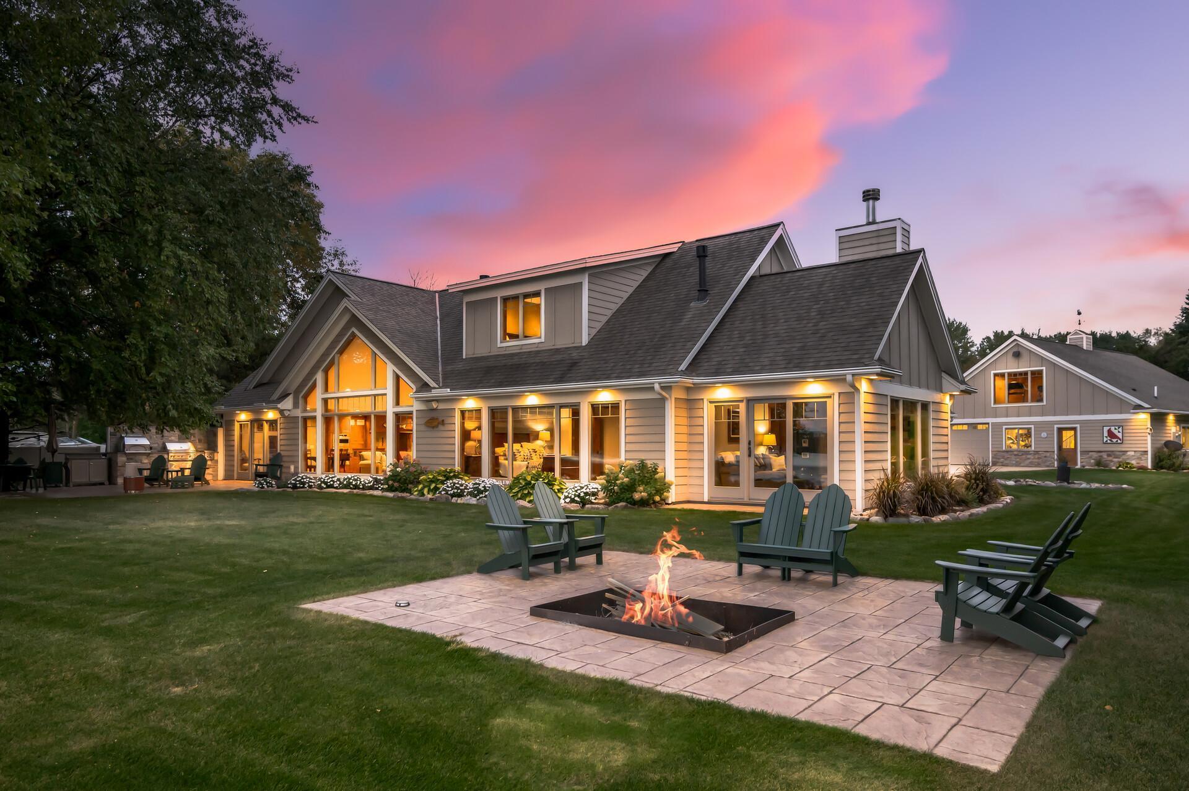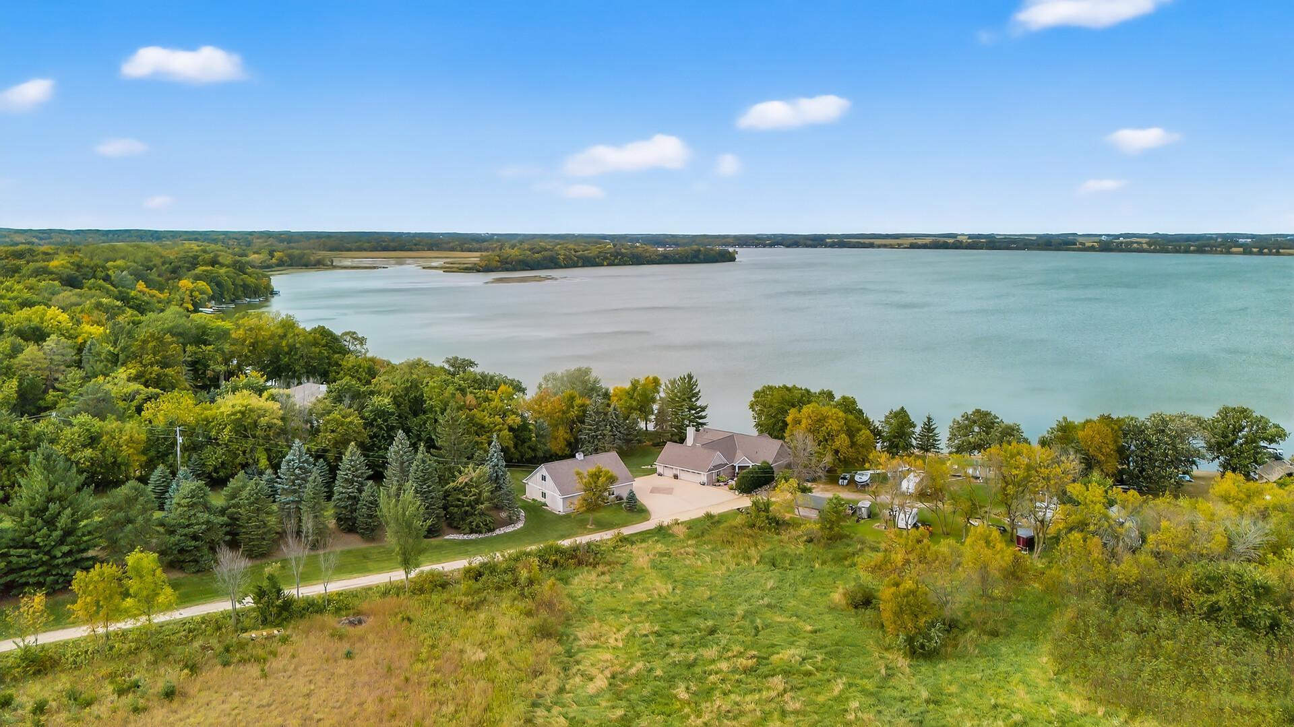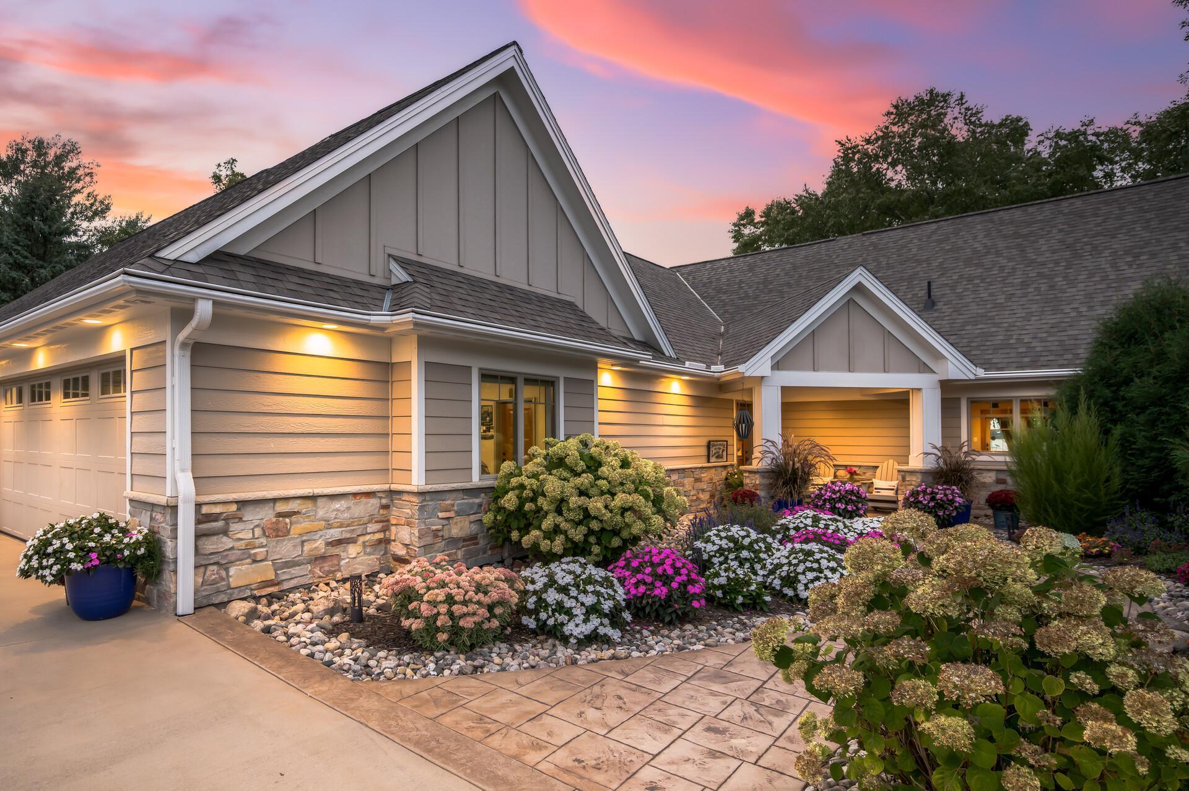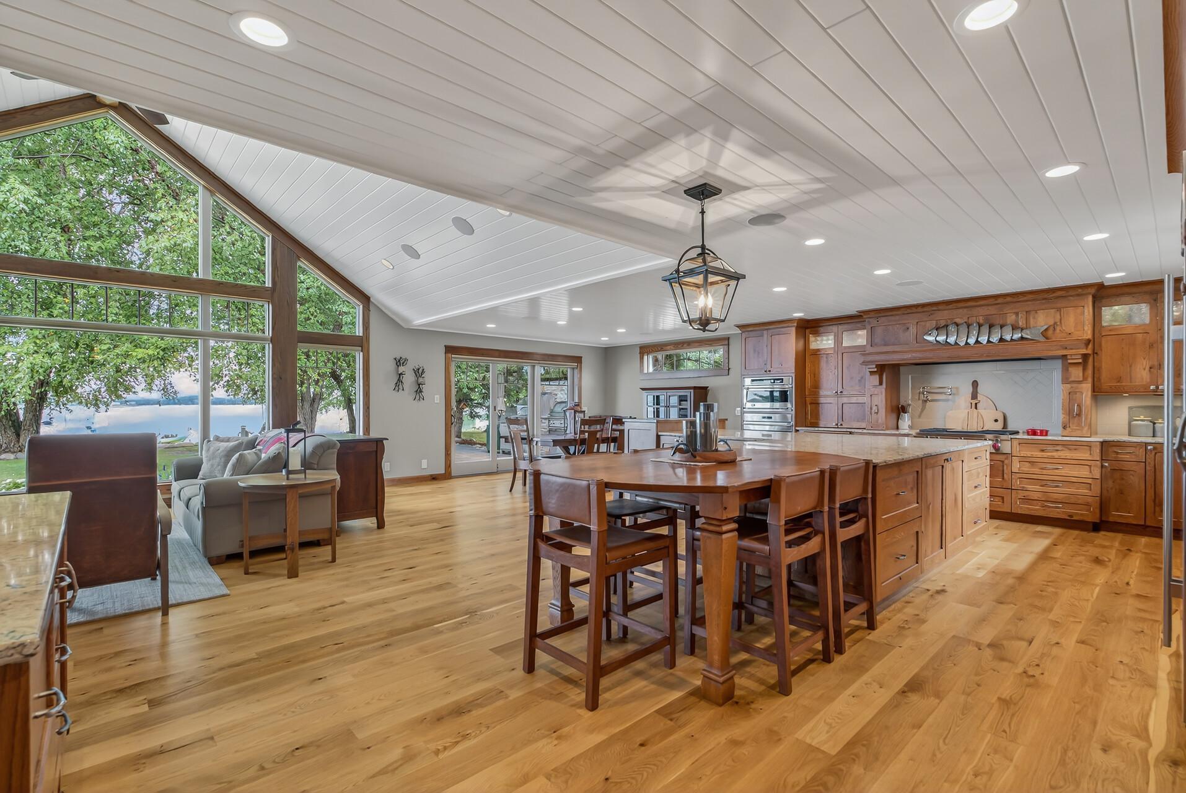Lake Homes Realty
1-866-525-3466Waterfront
47096 maple leaf lane
Elysian Twp, MN 56028
$1,650,000
3 BEDS 3 BATHS
3,227 SQFT5.4 AC LOTResidential - Single Family
Waterfront




Bedrooms 3
Total Baths 3
Full Baths 2
Square Feet 3227
Acreage 5.4
Status Pending
MLS # 6792924
County Le Sueur
More Info
Category Residential - Single Family
Status Pending
Square Feet 3227
Acreage 5.4
MLS # 6792924
County Le Sueur
This stunning three-bedroom, three-bathroom home on German Lake is a rare retreat, set on 5.4 acres with 135 feet of private sandy shoreline. Thoughtfully designed, it offers an open-concept layout that captures breathtaking lake views and sunsets. Exquisite custom woodwork, Andersen windows, built-in speakers, and motorized shades create effortless comfort throughout. The living room impresses with a 15-foot vaulted ceiling, floor-to-ceiling windows, rustic white oak flooring, and a stone-surround gas fireplace, seamlessly flowing to the dining area and patio for effortless indoor-outdoor entertaining.
The chef’s kitchen features a large center island, Sub-Zero and Wolf appliances, double ovens, a pot filler, walk-in pantry, and a five-foot buffet with beverage drawers and wine cooler. The primary suite is a private retreat with lake views, a stone-surround fireplace, a 17-by-11-foot walk-in closet, spa-like ensuite with heated floors, walk-in Cambria shower, soaking tub, and dual vanities. A connected family room and finished laundry enhance convenience, flowing to a functional mudroom and oversized heated three-car garage.
Upstairs, a sunlit loft and two generously sized bedrooms share a full bathroom with a tub and rain shower, offering comfort and style. Outside, expansive patios host an outdoor kitchen and a built-in firepit, leading seamlessly to a large dock and pristine private sandy beach. Enhancing this extraordinary lakefront estate, a 2,700-square-foot custom workshop features in-floor heating, versatile upper-level spaces for hobbies or recreation, and a detached 24-by-24 garage, providing both function and sophistication.
Location not available
Exterior Features
- Construction Single Family Residence
- Siding Brick/Stone, Engineered Wood
- Exterior Additional Garage, Workshop, Storage Shed
- Roof Asphalt
- Garage Yes
- Garage Description Attached Garage, Detached, Gravel, Concrete, Finished Garage, Garage Door Opener, Heated Garage, Insulated Garage, Multiple Garages, Storage
- Water Well
- Sewer Private Sewer
- Lot Dimensions Irregular
- Lot Description Irregular Lot
Interior Features
- Appliances Chandelier, Cooktop, Disposal, Double Oven, Dryer, Exhaust Fan, Freezer, Gas Water Heater, Microwave, Refrigerator, Stainless Steel Appliances, Wall Oven, Washer, Wine Cooler
- Heating Forced Air
- Cooling Central Air
- Basement None
- Fireplaces 1
- Fireplaces Description Family Room, Gas, Living Room, Primary Bedroom, Wood Burning
- Living Area 3,227 SQFT
- Year Built 2000
Financial Information
- Parcel ID 040092600
- Zoning Residential-Single Family
Additional Services
Internet Service Providers
Listing Information
Listing Provided Courtesy of eXp Realty - (612) 688-7024
| Listings provided courtesy of the Northstar MLS as distributed by MLS GRID. Information is deemed reliable but is not guaranteed by MLS GRID, and that the use of the MLS GRID Data may be subject to an end user license agreement prescribed by the Member Participant's applicable MLS if any and as amended from time to time. MLS GRID may, at its discretion, require use of other disclaimers as necessary to protect Member Participant, and/or their MLS from liability. Based on information submitted to the MLS GRID as of 11/28/2025 04:00:56 UTC. All data is obtained from various sources and may not have been verified by broker or MLS GRID. Supplied Open House Information is subject to change without notice. All information should be independently reviewed and verified for accuracy. Properties may or may not be listed by the office/agent presenting the information. The data relating to real estate for sale on this web site comes in part from the Broker Reciprocity℠ Program of the Regional Multiple Listing Service of Minnesota, Inc. Real estate listings held by brokerage firms other than Lake Homes Realty are marked with the Broker Reciprocity℠ logo or the Broker Reciprocity℠ thumbnail logo (little black house) and detailed information about them includes the name of the listing brokers. Copyright 2025 Regional Multiple Listing Service of Minnesota, Inc. All rights reserved. By searching Northstar MLS listings you agree to the Northstar MLS End User License Agreement. |
Listing data is current as of 11/28/2025.


 All information is deemed reliable but not guaranteed accurate. Such Information being provided is for consumers' personal, non-commercial use and may not be used for any purpose other than to identify prospective properties consumers may be interested in purchasing.
All information is deemed reliable but not guaranteed accurate. Such Information being provided is for consumers' personal, non-commercial use and may not be used for any purpose other than to identify prospective properties consumers may be interested in purchasing.