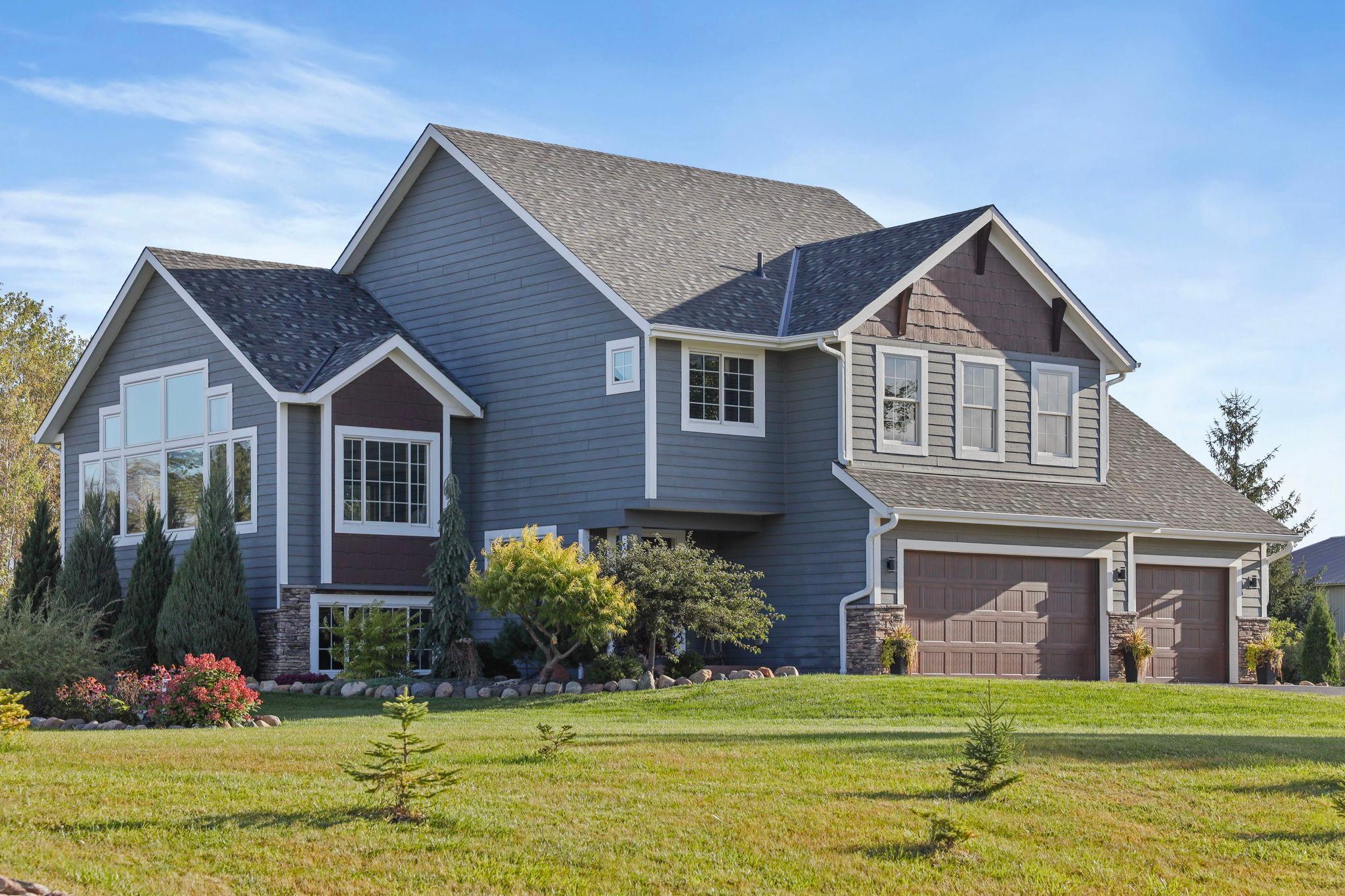3299 circle bluff trail
Faribault, MN 55021
3 BEDS 1-Full BATH
2.53 AC LOTResidential - Single Family

Bedrooms 3
Total Baths 4
Full Baths 1
Acreage 2.534
Status Off Market
MLS # 6784947
County Rice
More Info
Category Residential - Single Family
Status Off Market
Acreage 2.534
MLS # 6784947
County Rice
Welcome to this one-of-a-kind stunner just one mile off I-35 in the sought-after Northfield School District. The location strikes the perfect balance: rural charm with an urban vibe and effortless access to the Twin Cities.
Set on 2.5 acres, this property is designed for living, entertaining, and creating memories. The owners built an incredible 40x80 shop with electricity, a finished concrete floor, side porch, and patio...so amazing they even hosted their wedding there. The long concrete driveway to the shop alone is a huge value, offering both durability and curb appeal.mStep into the backyard and you’ll find endless possibilities: an above-ground pool for summer fun, a chicken coop, and a patch of woods to explore. The flat yard makes the perfect play space, while the existing deck off the garage and a spot ready for a second deck make entertaining a breeze. The heated, finished attached garage is its own highlight, with backyard and basement access, it feels more like a home extension or man cave than a typical garage. Inside, the wow factor continues. A grand foyer welcomes you into the great room where vaulted ceilings and massive windows flood the space with light. The custom kitchen is the heart of the home, with alder cabinetry, stone counters and a large island for easy gathering and on the go meals, and a pantry that once doubled as a powder bath (plumbing still intact for easy conversion). Right off the kitchen, the main-floor primary suite boasts tray ceilings and a spa-inspired bathroom with a zero-entry walk-in tile shower, stone accent wall, and spacious walk-in closet. Upstairs, two bedrooms each with walk-in closets share a full bathroom, creating the perfect retreat for family or guests. The basement is partially finished and ready to nearly double your square footage with your vision, complete with laundry, garage access, and the ultimate luxury: a steam shower and full bathroom that makes every day feel like a spa getaway. Circle Lake access is just steps away, where you can dock your boat, fish from shore, or simply soak in the peaceful views. Clean, custom, and exceptionally cared for, this home feels brand new. More than a house, it’s a retreat...a place where every day feels like a getaway.
Location not available
Exterior Features
- Construction Single Family Residence
- Exterior Chicken Coop/Barn, Pole Building, Workshop
- Roof Age 8 Years or Less, Asphalt
- Garage Yes
- Garage Description Attached Garage, Detached Garage, Asphalt, Concrete, Finished Garage, Garage Door Opener, Heated Garage, Insulated Garage, Multiple Garages, Storage
- Water Private, Well
- Sewer Shared Septic, Tank with Drainage Field
- Lot Dimensions 254x326
Interior Features
- Appliances Air-To-Air Exchanger, Dishwasher, Dryer, Exhaust Fan, Iron Filter, Microwave, Range, Refrigerator, Stainless Steel Appliances, Washer, Water Softener Owned
- Heating Forced Air, In-Floor Heating
- Cooling Central Air
- Basement Crawl Space, Daylight/Lookout Windows, Full, Partially Finished, Sump Basket, Sump Pump
- Year Built 2015
Financial Information
- Parcel ID 0615126006
- Zoning Residential-Single Family
Listing Information
Properties displayed may be listed or sold by various participants in the MLS.


 All information is deemed reliable but not guaranteed accurate. Such Information being provided is for consumers' personal, non-commercial use and may not be used for any purpose other than to identify prospective properties consumers may be interested in purchasing.
All information is deemed reliable but not guaranteed accurate. Such Information being provided is for consumers' personal, non-commercial use and may not be used for any purpose other than to identify prospective properties consumers may be interested in purchasing.