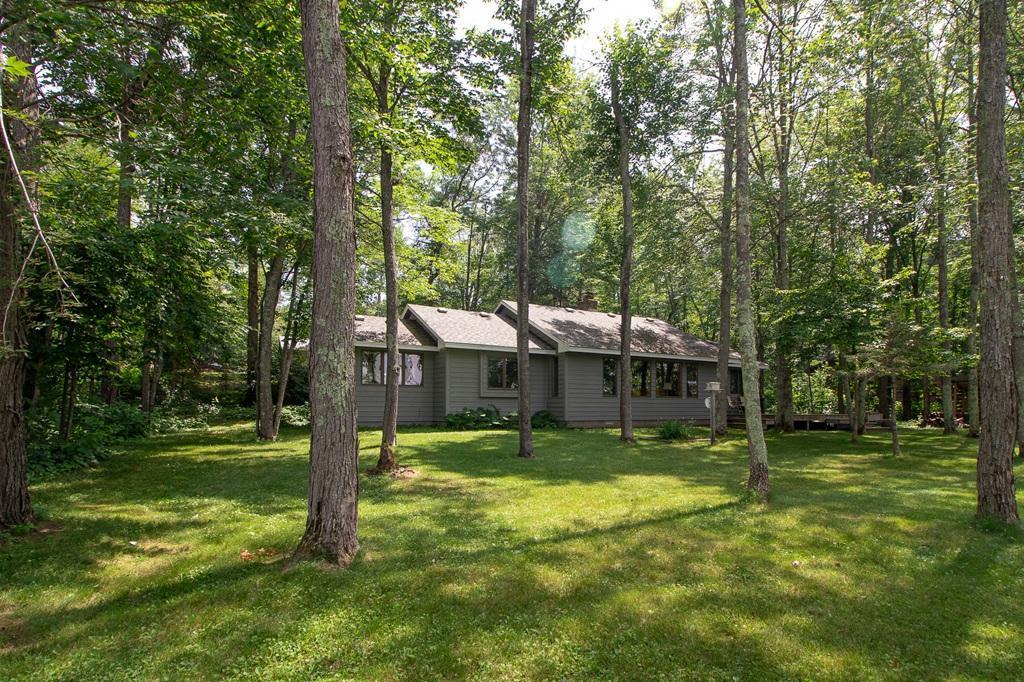19548 blue lane e
Emily, MN 56447
1 BED 1 BATH
1.24 AC LOTResidential - Single Family

Bedrooms 1
Total Baths 1
Acreage 1.24
Status Off Market
MLS # 6754334
County Crow Wing
More Info
Category Residential - Single Family
Status Off Market
Acreage 1.24
MLS # 6754334
County Crow Wing
**See Virtual Tour for outside tour of this beautiful property** Here we find a truly remarkable property so I want to start by NOTING the STANDOUT features! First, it is located on the shores of Blue Lake. Blue Lake has CRYSTAL CLEAR water! This property has a beautiful hard sand lake bottom going out from shore. There is NO public access! Second, the home is clean, updated, and move-in ready! It feels and looks solid/well built! Third, paved road leads all the way to the paved driveway! No constantly dusty/dirty vehicles! Yet the location is secluded and "up north"! The lakeside yard is level to an elevation 10-15' right near the lake. Enter the home to a large insulated 3 season porch. Great extra living area plus space for daybed (seasonal extra sleeping area). The large living room (featuring vaulted wood ceiling and 2 sided woodburning fireplace has LARGE windows facing lakeside! The roomy kitchen features NEW stainless steel appliances, a new sink/faucet, plenty of raised oak cabinets, & the 2 sided fireplace! The large dining area shares the vaulted wood ceiling with the kitchen. Open floorplan! The spacious bedroom features a 6x6 walk-in closet and opens to the sunroom. The sunroom is a great place for a home office. Note: owners inflate a twin mattress for grandkids in the sunroom when they visit. Convenient 3/4 bath off hallway between kitchen and Br. Full crawlspace with concrete floor. When Owners entertain kids/grandkids, they create extra sleeping space in living room & sunroom. Private 1.23 acre lot. 22x22 garage. A fantastic lakeshore opportunity on a quiet road between Emily & Outing.
Location not available
Exterior Features
- Construction Single Family Residence
- Siding Wood Siding
- Roof Asphalt
- Garage Yes
- Garage Description Detached, Asphalt, Garage Door Opener
- Water Drilled, Well
- Sewer Private Sewer, Septic System Compliant - Yes, Tank with Drainage Field
- Lot Dimensions 150x340x180x333
- Lot Description Many Trees
Interior Features
- Appliances Electric Water Heater, Microwave, Range, Refrigerator, Stainless Steel Appliances
- Heating Baseboard, Heat Pump
- Cooling Heat Pump
- Basement Block, Crawl Space
- Fireplaces 1
- Fireplaces Description Two Sided, Brick, Living Room, Wood Burning
- Year Built 1988
Neighborhood & Schools
- Subdivision Blue Lake Vista
Financial Information
- Parcel ID 21170553
- Zoning Residential-Single Family


 All information is deemed reliable but not guaranteed accurate. Such Information being provided is for consumers' personal, non-commercial use and may not be used for any purpose other than to identify prospective properties consumers may be interested in purchasing.
All information is deemed reliable but not guaranteed accurate. Such Information being provided is for consumers' personal, non-commercial use and may not be used for any purpose other than to identify prospective properties consumers may be interested in purchasing.