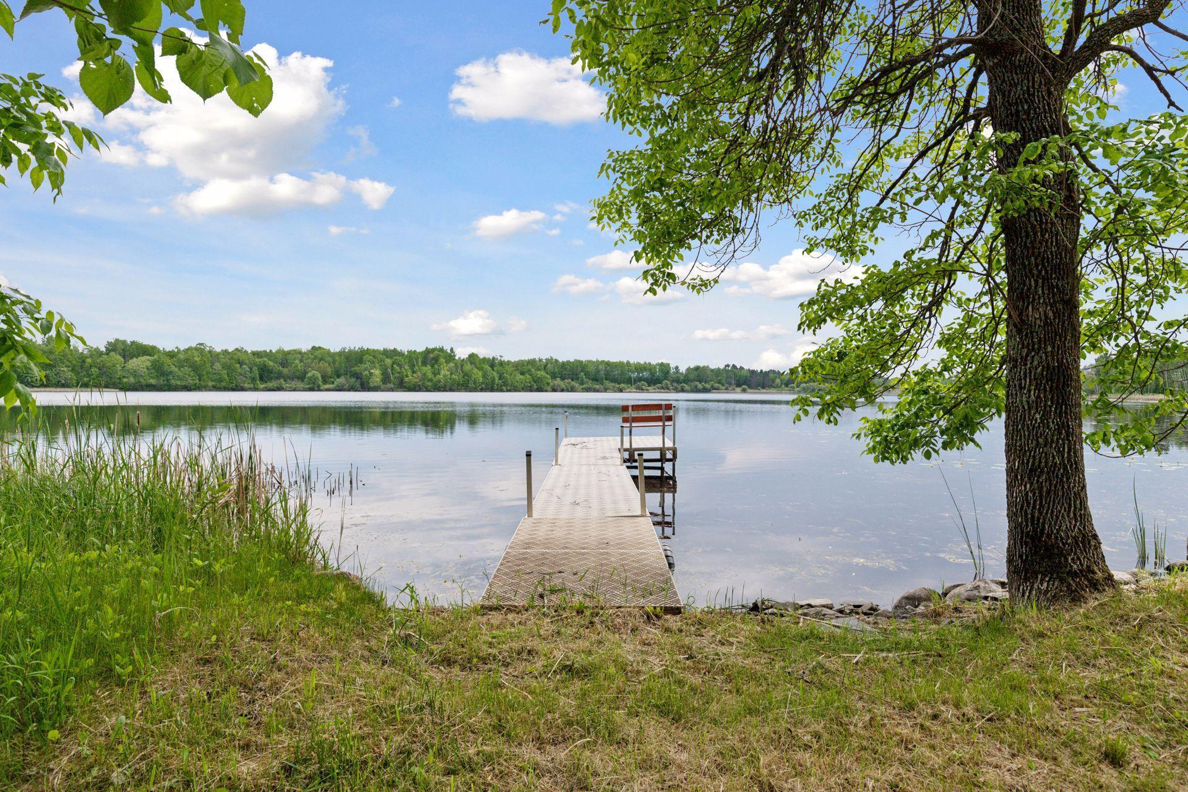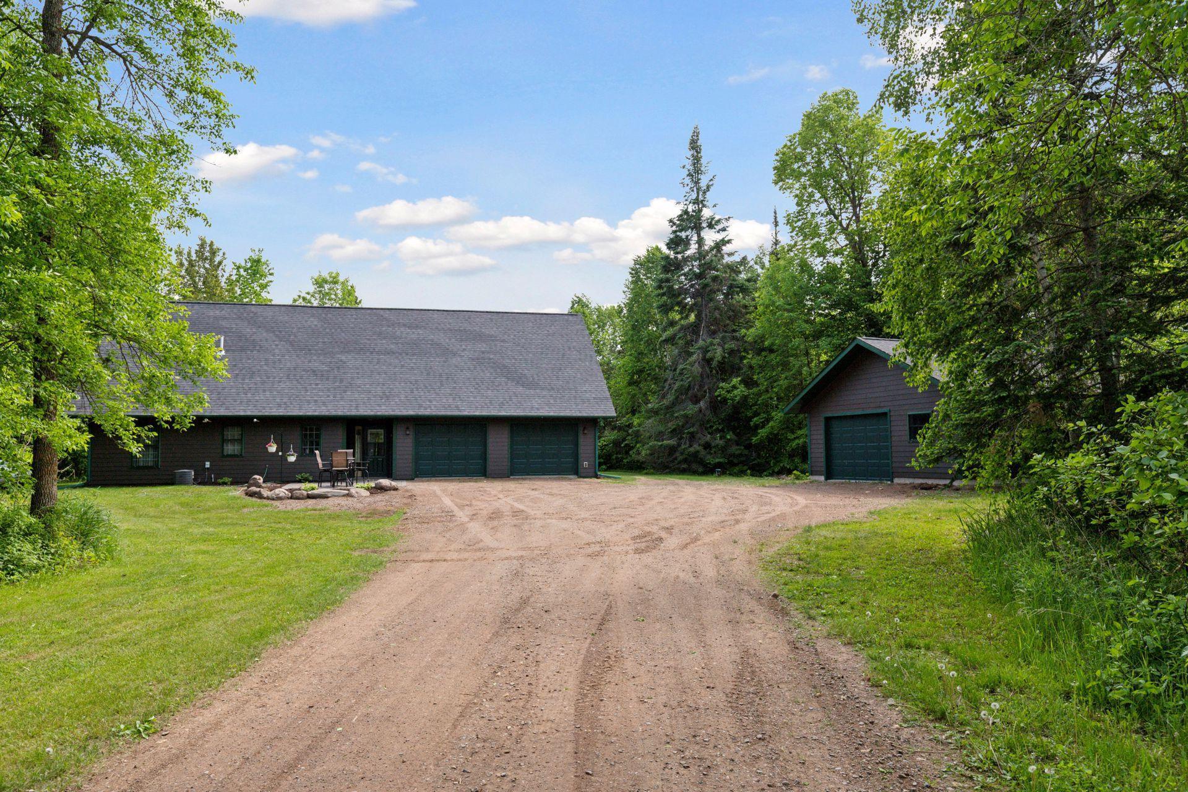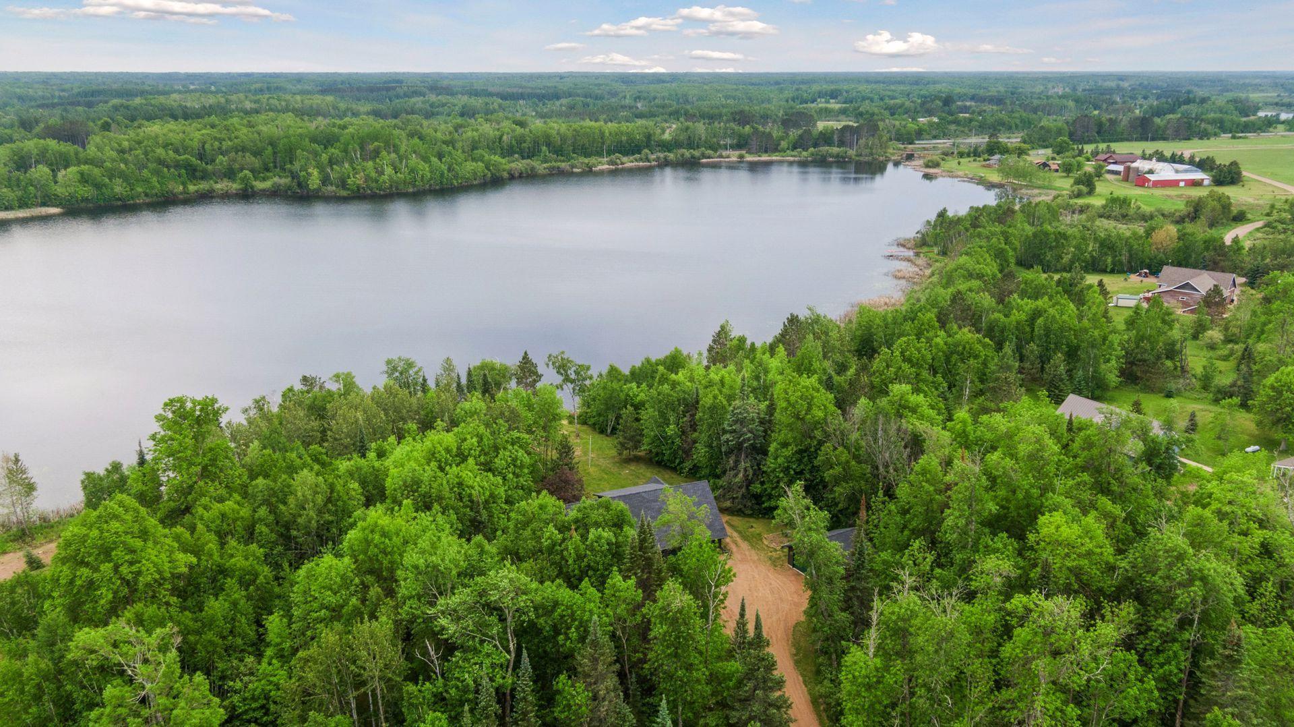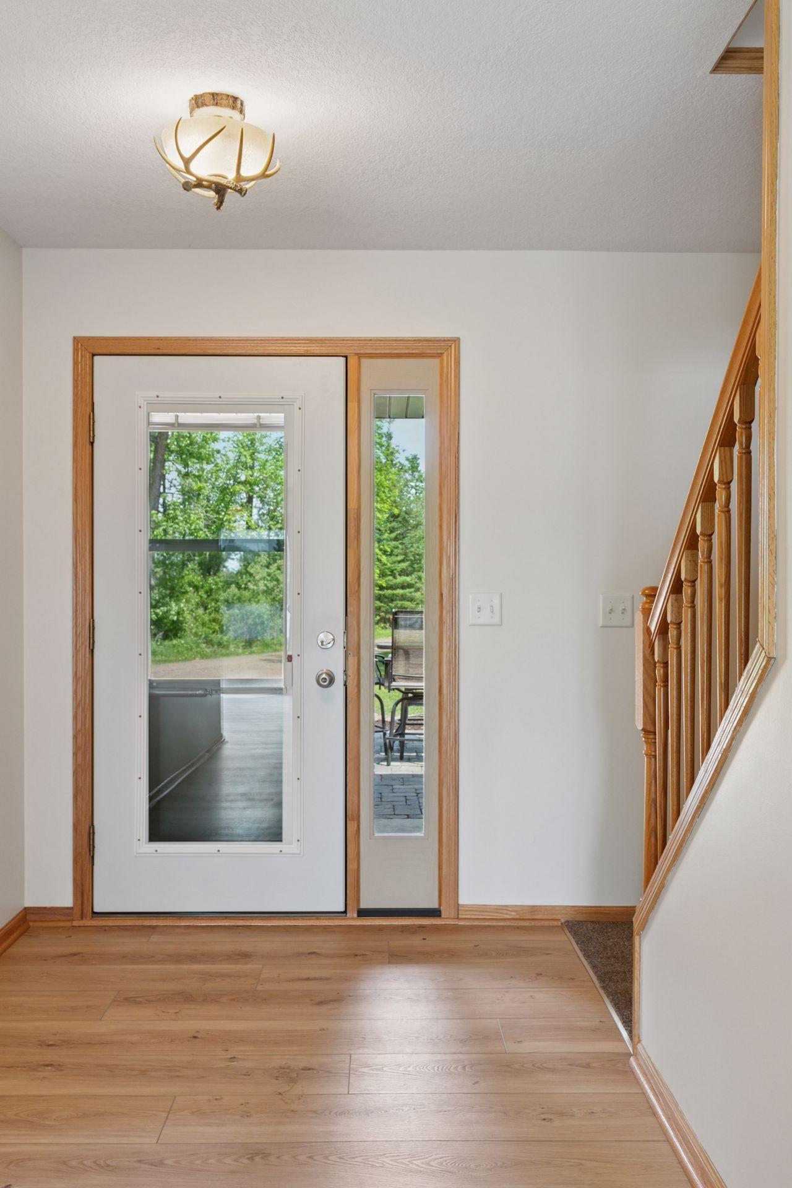Loading
Waterfront
6010 woodbury drive
Wright, MN 55798
$495,000
4 BEDS 2 BATHS
2,757 SQFT2.93 AC LOTResidential - Single Family
Waterfront




Bedrooms 4
Total Baths 2
Full Baths 2
Square Feet 2757
Acreage 2.93
Status Active
MLS # 6736893
County Carlton
More Info
Category Residential - Single Family
Status Active
Square Feet 2757
Acreage 2.93
MLS # 6736893
County Carlton
Your Lakefront Dream Home Awaits! Imagine waking up to the peaceful sound of nature right outside your window! This freshly renovated, lakefront retreat is a slice of paradise waiting to become your family’s sanctuary. Complete with a private dock and stunning lakeshore views, this home invites you to relax, unwind, and savor every moment. Step inside and fall in love with the open-concept floor plan, designed for effortless living and entertaining! The main floor welcomes you with a bright and airy layout, a cozy gas fireplace, and an inviting primary suite, along with an additional bedroom. Upstairs, you’ll find two spacious bedrooms and a fantastic family room space that’s perfect for game nights or quiet evenings. Feel at home year-round with thoughtful details like a heated porch floor for chilly mornings and a certified well and septic system for peace of mind. The attached heated garage is ideal for the winter months, while the extra two-stall detached garage provides all the space you need for your toys and tools! Nestled in a private and serene setting, this home is more than just a house; it’s an experience. Whether you’re taking in the breathtaking views, exploring the abundant nature around you, or simply enjoying the quiet, this property offers the perfect combination of comfort and tranquility. Don’t wait! Your lakeside escape is calling. Schedule a showing today and start creating unforgettable memories!
Location not available
Exterior Features
- Construction Single Family Residence
- Siding Fiber Cement
- Garage Yes
- Garage Description Attached Garage, Detached
- Water Well
- Sewer Mound Septic
- Lot Dimensions 183x512x300x475
Interior Features
- Appliances Dishwasher, Microwave, Range, Refrigerator
- Heating Gravity, Radiant Floor
- Cooling Central Air
- Basement None
- Fireplaces 1
- Living Area 2,757 SQFT
- Year Built 2006
Neighborhood & Schools
- Subdivision Birchwood Mdws
Financial Information
- Parcel ID 960200140
- Zoning Residential-Single Family
Additional Services
Internet Service Providers
Listing Information
Listing Provided Courtesy of Edina Realty, Inc. - (952) 285-3100
| Listings provided courtesy of the Northstar MLS as distributed by MLS GRID. Information is deemed reliable but is not guaranteed by MLS GRID, and that the use of the MLS GRID Data may be subject to an end user license agreement prescribed by the Member Participant's applicable MLS if any and as amended from time to time. MLS GRID may, at its discretion, require use of other disclaimers as necessary to protect Member Participant, and/or their MLS from liability. Based on information submitted to the MLS GRID as of 09/17/2025 03:52:40 UTC. All data is obtained from various sources and may not have been verified by broker or MLS GRID. Supplied Open House Information is subject to change without notice. All information should be independently reviewed and verified for accuracy. Properties may or may not be listed by the office/agent presenting the information. The data relating to real estate for sale on this web site comes in part from the Broker Reciprocity℠ Program of the Regional Multiple Listing Service of Minnesota, Inc. Real estate listings held by brokerage firms other than Lake Homes Realty are marked with the Broker Reciprocity℠ logo or the Broker Reciprocity℠ thumbnail logo (little black house) and detailed information about them includes the name of the listing brokers. Copyright 2025 Regional Multiple Listing Service of Minnesota, Inc. All rights reserved. By searching Northstar MLS listings you agree to the Northstar MLS End User License Agreement. |
Listing data is current as of 09/17/2025.


 All information is deemed reliable but not guaranteed accurate. Such Information being provided is for consumers' personal, non-commercial use and may not be used for any purpose other than to identify prospective properties consumers may be interested in purchasing.
All information is deemed reliable but not guaranteed accurate. Such Information being provided is for consumers' personal, non-commercial use and may not be used for any purpose other than to identify prospective properties consumers may be interested in purchasing.