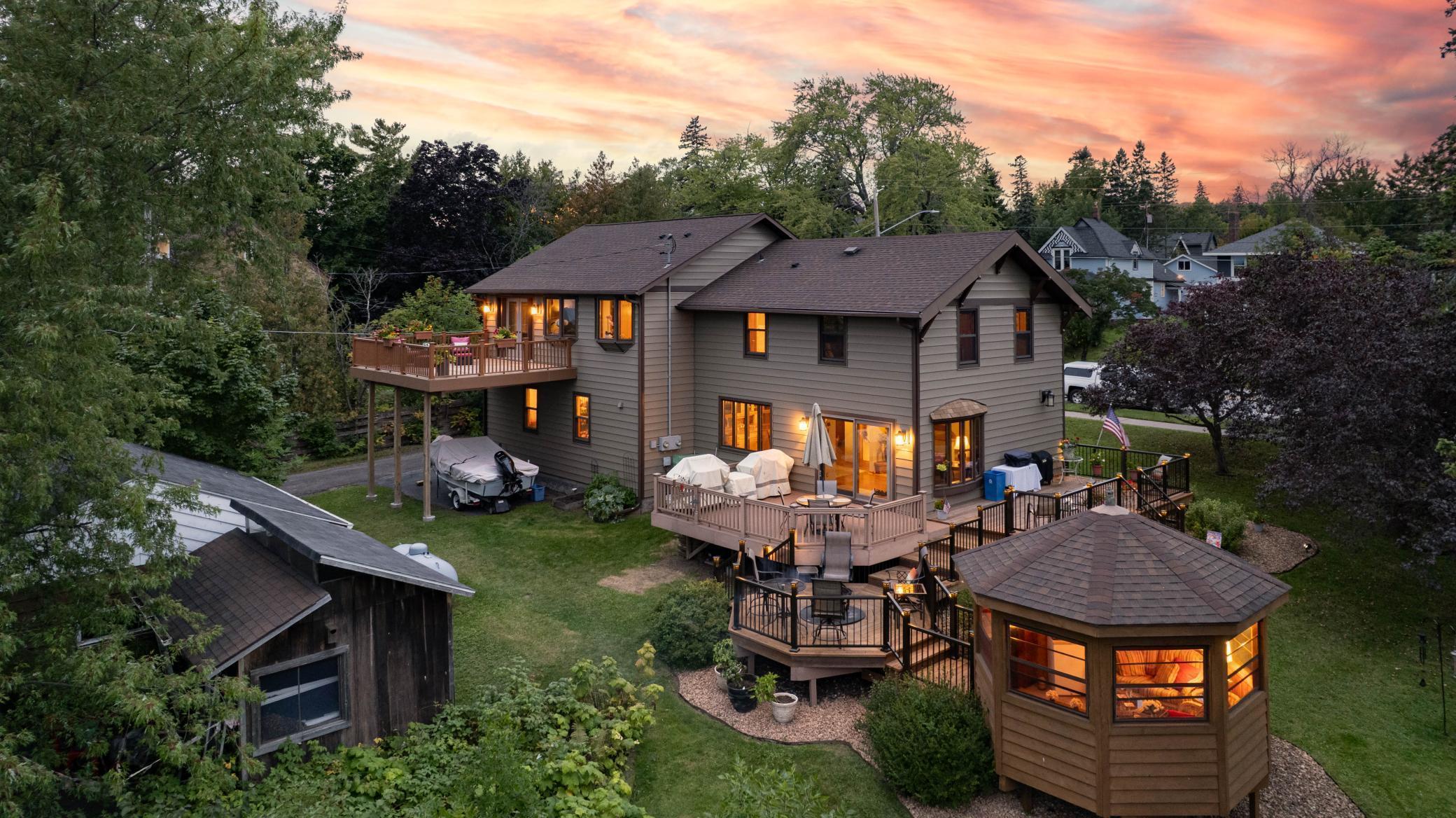4 lakeside court
Duluth, MN 55804
3 BEDS 2-Full 1-Half BATHS
0.25 AC LOTResidential - Single Family

Bedrooms 3
Total Baths 3
Full Baths 2
Acreage 0.26
Status Off Market
MLS # 6795180
County St. Louis
More Info
Category Residential - Single Family
Status Off Market
Acreage 0.26
MLS # 6795180
County St. Louis
Welcome to 4 Lakeside Court, a beautifully maintained two-story home in Duluth’s sought-after Lakeside neighborhood. With nearly 2,000 square feet of finished livingspace, this 3-bedroom, 3-bath residence offers thoughtful updates, timeless finishes, and enjoy year round lake adventures with deeded access to Lake Superior through Lakeside Court Park. Inside, you’ll find engineered hardwood floors, quartz countertops, oak cabinetry, newer carpet throughout the upstairs and living room, and a formal dining space perfect for hosting. The formal bathroom has been refreshed with a beautiful tiled shower and stylish updates, while the spacious primary suite includes an oversized walk-in closet, jetted jacuzzi tub, separate shower, double vanity, and private deck overlooking the backyard with serene lake views. Outdoor living is a true highlight, with Trex decking, an additional wood deck with steel railings, and a charming gazebo - perfect for summer gatherings or simply enjoying the views of Lake Superior. The attached, fully finished garage offers epoxy floors, recessed lighting, in-floor heat, and an added gas heating system from the early 2000s, plus the convenience of a half bathroom. Maintenance-free steel siding, decades of careful upkeep, and a turnkey feel make this home the perfect blend of classic design and modern comfort. Just steps from the Lakewalk boardwalk, and close to local shops, restaurants, and all that Lakeside has to offer, this property provides the best of both lifestyle and location.
Location not available
Exterior Features
- Construction Single Family Residence
- Siding Steel Siding
- Garage Yes
- Garage Description Attached Garage
- Water City Water/Connected
- Sewer City Sewer/Connected
- Lot Dimensions 85x132
Interior Features
- Heating Boiler, Radiant Floor
- Cooling None
- Basement Full, Concrete
- Year Built 1920
Neighborhood & Schools
- Subdivision Lakeside Court Duluth
Financial Information
- Parcel ID 010277000010
- Zoning Residential-Single Family
Listing Information
Properties displayed may be listed or sold by various participants in the MLS.


 All information is deemed reliable but not guaranteed accurate. Such Information being provided is for consumers' personal, non-commercial use and may not be used for any purpose other than to identify prospective properties consumers may be interested in purchasing.
All information is deemed reliable but not guaranteed accurate. Such Information being provided is for consumers' personal, non-commercial use and may not be used for any purpose other than to identify prospective properties consumers may be interested in purchasing.